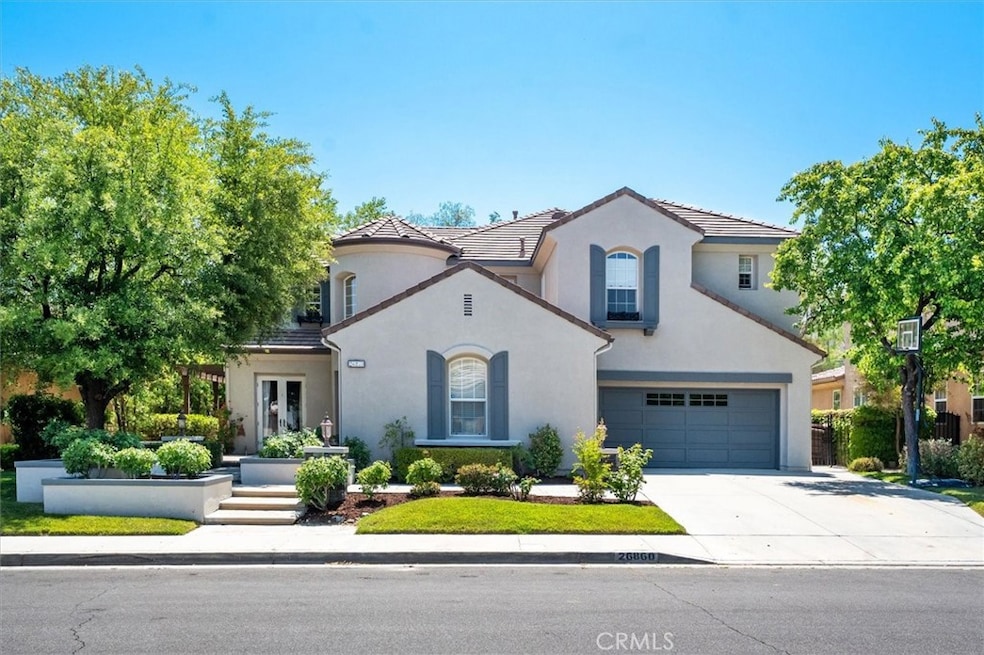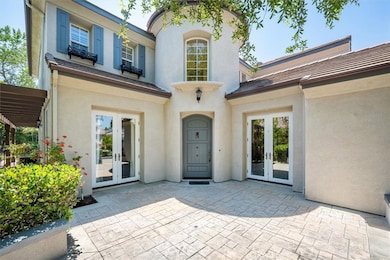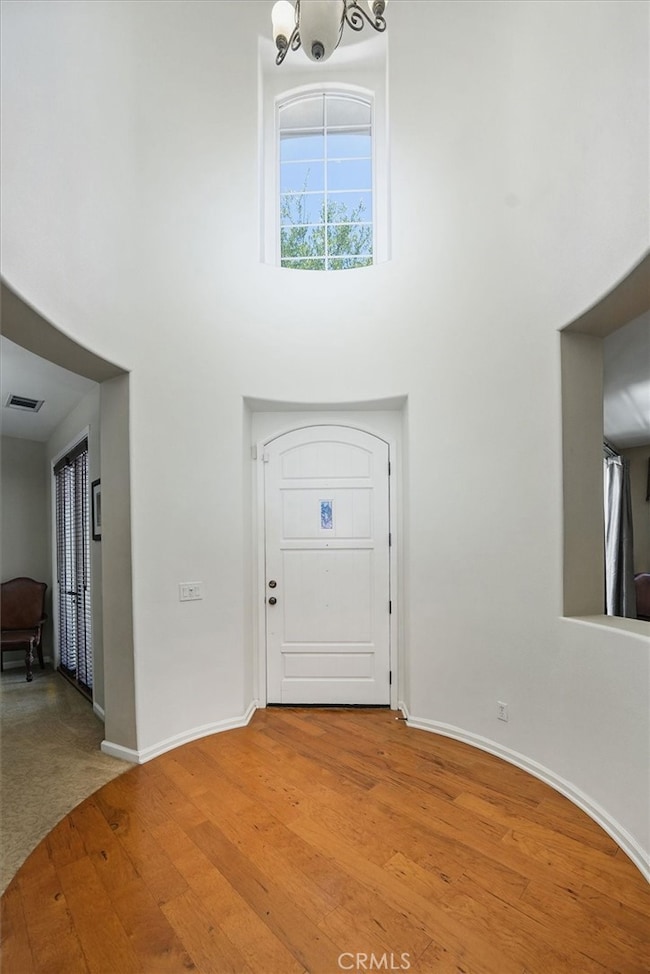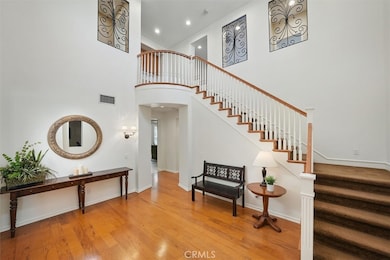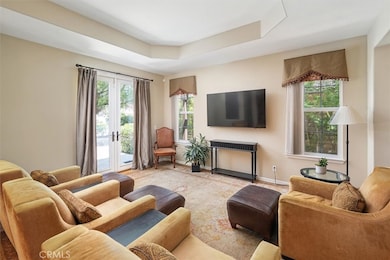
26860 Chaucer Place Stevenson Ranch, CA 91381
Estimated payment $10,286/month
Highlights
- Solar Power System
- Primary Bedroom Suite
- Property is near a park
- Stevenson Ranch Elementary School Rated A
- Open Floorplan
- Retreat
About This Home
Welcome to this exceptional 5-bedroom, 4.5-bathroom executive home nestled in the prestigious Torcello tract of Stevenson Ranch. This expansive and thoughtfully designed home with paid solar offers over 4,100 sq ft of elegant living space, perfect for both everyday living and entertaining.Step into a formal living room with tray ceiling, a private office featuring French doors that open to the patio, and formal dining room. The spacious family room with a cozy fireplace and is seamlessly connected to the gourmet kitchen. Culinary enthusiasts will love the quartz countertops, stainless steel appliances, chef’s 6-burner gas range, double ovens, oversized island with seating and storage, and a generous walk-in pantry.A downstairs bedroom with full bath is ideal for guests or multigenerational living. The main level also includes a laundry room with sink, cabinets, and storage closet, office, as well as a stylish powder room with quartz vanity.Upstairs, enjoy a versatile loft space complete with a mini fridge—perfect for a game room, homework stationor teen retreat. The luxurious primary suite offers a serene sitting area, spa-like en suite bathroom with soaking tub, walk-in shower, double sinks, vanity area, and two walk-in closets. Another upstairs bedroom features its own private full bathroom, while two additional bedrooms share a bathroom with a unique layout with individual sinks and a shared shower/tub combo.The beautifully landscaped backyard is a private oasis featuring a covered patio with ceiling fans, stamped concrete, mature trees, and a charming swing set—perfect for outdoor enjoyment.Additional highlights include a 3 car direct access garage with overhead storage and built-in cabinets, low HOA, and a prime location close to top-rated schools, shopping, restaurants, and parks.Don’t miss your chance to own this remarkable home in one of Stevenson Ranch’s most sought-after communities!
Last Listed By
RE/MAX of Santa Clarita Brokerage Phone: 661-212-3413 License #01020264 Listed on: 06/11/2025

Open House Schedule
-
Saturday, June 14, 202512:00 to 4:00 pm6/14/2025 12:00:00 PM +00:006/14/2025 4:00:00 PM +00:00Add to Calendar
Home Details
Home Type
- Single Family
Est. Annual Taxes
- $4,024
Year Built
- Built in 2001
Lot Details
- 0.25 Acre Lot
- Block Wall Fence
- Landscaped
- Front and Back Yard Sprinklers
- Lawn
- Back and Front Yard
- Property is zoned LCR1 5000
HOA Fees
- $35 Monthly HOA Fees
Parking
- 3 Car Direct Access Garage
- Parking Available
- Two Garage Doors
- Driveway
Home Design
- Turnkey
Interior Spaces
- 4,124 Sq Ft Home
- 2-Story Property
- Open Floorplan
- Tray Ceiling
- Ceiling Fan
- Recessed Lighting
- Plantation Shutters
- Blinds
- Entrance Foyer
- Family Room with Fireplace
- Family Room Off Kitchen
- Living Room
- Dining Room
- Home Office
- Loft
- Laundry Room
Kitchen
- Open to Family Room
- Eat-In Kitchen
- Breakfast Bar
- Walk-In Pantry
- Double Oven
- Six Burner Stove
- Gas Cooktop
- Range Hood
- Microwave
- Dishwasher
- Kitchen Island
- Quartz Countertops
- Tile Countertops
- Pots and Pans Drawers
Flooring
- Wood
- Carpet
- Tile
Bedrooms and Bathrooms
- 5 Bedrooms | 1 Main Level Bedroom
- Retreat
- Primary Bedroom Suite
- Walk-In Closet
- Bathroom on Main Level
- Tile Bathroom Countertop
- Makeup or Vanity Space
- Dual Vanity Sinks in Primary Bathroom
- Private Water Closet
- Soaking Tub
- Bathtub with Shower
- Separate Shower
- Linen Closet In Bathroom
- Closet In Bathroom
Eco-Friendly Details
- Solar Power System
- Solar Heating System
Outdoor Features
- Covered patio or porch
- Exterior Lighting
Additional Features
- Property is near a park
- Central Heating and Cooling System
Community Details
- Stevenson Ranch HOA, Phone Number (661) 294-5270
- Euclid Management HOA
- Torcello Subdivision
- Maintained Community
Listing and Financial Details
- Tax Lot 284
- Tax Tract Number 33613
- Assessor Parcel Number 2826115047
- $2,431 per year additional tax assessments
- Seller Considering Concessions
Map
Home Values in the Area
Average Home Value in this Area
Tax History
| Year | Tax Paid | Tax Assessment Tax Assessment Total Assessment is a certain percentage of the fair market value that is determined by local assessors to be the total taxable value of land and additions on the property. | Land | Improvement |
|---|---|---|---|---|
| 2024 | $4,024 | $96,944 | $49,000 | $47,944 |
| 2023 | $3,565 | $95,044 | $48,040 | $47,004 |
| 2022 | $3,371 | $93,182 | $47,099 | $46,083 |
| 2021 | $3,641 | $91,356 | $46,176 | $45,180 |
| 2019 | $4,381 | $88,648 | $44,807 | $43,841 |
| 2018 | $4,173 | $86,911 | $43,929 | $42,982 |
| 2016 | $3,956 | $83,538 | $42,224 | $41,314 |
| 2015 | $3,901 | $82,284 | $41,590 | $40,694 |
| 2014 | $4,063 | $80,673 | $40,776 | $39,897 |
Property History
| Date | Event | Price | Change | Sq Ft Price |
|---|---|---|---|---|
| 06/11/2025 06/11/25 | For Sale | $1,775,000 | 0.0% | $430 / Sq Ft |
| 05/19/2020 05/19/20 | Rented | $4,975 | 0.0% | -- |
| 04/08/2020 04/08/20 | Price Changed | $4,975 | +2.1% | $1 / Sq Ft |
| 03/21/2020 03/21/20 | Price Changed | $4,875 | -7.1% | $1 / Sq Ft |
| 03/20/2020 03/20/20 | For Rent | $5,250 | +5.0% | -- |
| 04/11/2019 04/11/19 | Rented | $5,000 | 0.0% | -- |
| 03/13/2019 03/13/19 | Under Contract | -- | -- | -- |
| 02/28/2019 02/28/19 | For Rent | $5,000 | +6.4% | -- |
| 03/15/2017 03/15/17 | Rented | $4,700 | 0.0% | -- |
| 02/22/2017 02/22/17 | Under Contract | -- | -- | -- |
| 02/08/2017 02/08/17 | For Rent | $4,700 | +4.4% | -- |
| 05/15/2012 05/15/12 | Rented | $4,500 | -- | -- |
| 05/05/2012 05/05/12 | Under Contract | -- | -- | -- |
Purchase History
| Date | Type | Sale Price | Title Company |
|---|---|---|---|
| Interfamily Deed Transfer | -- | None Available | |
| Grant Deed | $1,025,000 | Equity Title | |
| Interfamily Deed Transfer | -- | -- | |
| Grant Deed | $840,000 | Fswt | |
| Grant Deed | $584,500 | North American Title Co |
Mortgage History
| Date | Status | Loan Amount | Loan Type |
|---|---|---|---|
| Previous Owner | $149,000 | Credit Line Revolving | |
| Previous Owner | $784,000 | Negative Amortization | |
| Previous Owner | $596,000 | Purchase Money Mortgage | |
| Previous Owner | $83,000 | Credit Line Revolving | |
| Previous Owner | $558,750 | Unknown | |
| Previous Owner | $467,492 | No Value Available | |
| Closed | $160,000 | No Value Available |
About the Listing Agent

Tami Cicerello has been proudly helping families with their real estate needs in the Santa Clarita Valley since 1989. Whether you are buying or selling your first home or your 10th, she is there for you every step of the way. Tami brings an unsurpassed level of knowledge and experience to each of her clients. With a goal to “exceed your expectations,” she will make the process as smooth and seamless as possible. Tami uses innovative advertising and marketing techniques to attract potential
Tami's Other Listings
Source: California Regional Multiple Listing Service (CRMLS)
MLS Number: SR25129320
APN: 2826-115-047
- 26865 Grey Place
- 25815 Forsythe Way
- 26031 Tennyson Ln
- 26556 Beecher Ln
- 25769 Hawthorne Place
- 26745 Sandburn Place
- 26520 Thackery Ln
- 26505 Thackery Ln
- 25925 Clifton Place
- 26511 Brooks Cir
- 25626 Moore Ln
- 26238 Beecher Ln
- 26246 Reade Place
- 25554 Housman Place
- 26104 Singer Place
- 26064 Twain Place
- 27428 Creekwood Ln
- 27422 Creekwood Ln
- 27416 Creekwood Ln
- 27403 Creekwood Ln
