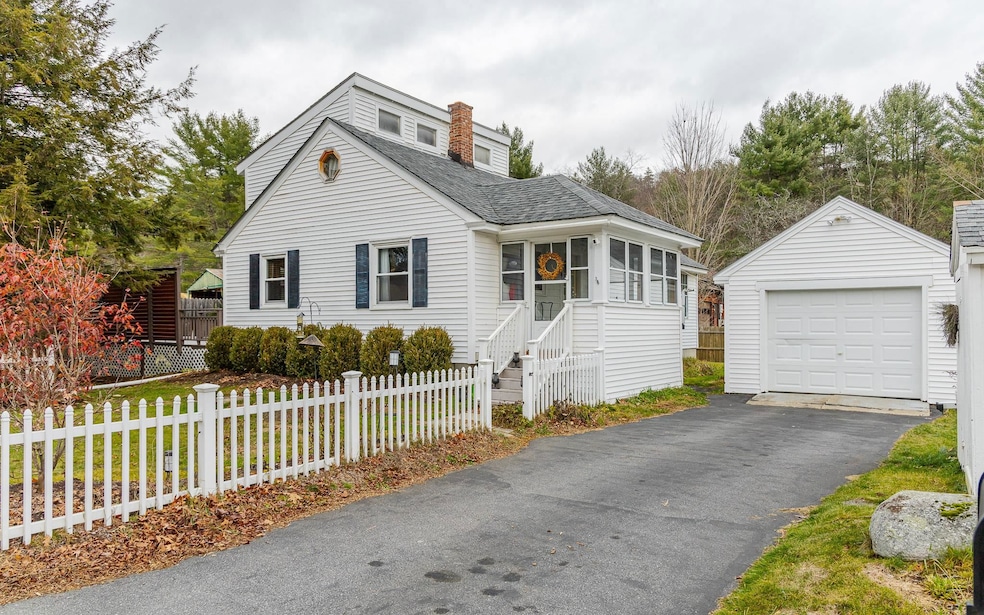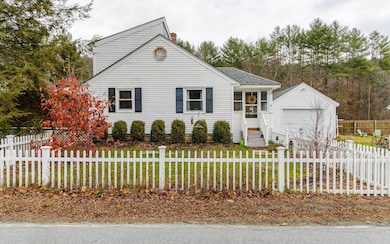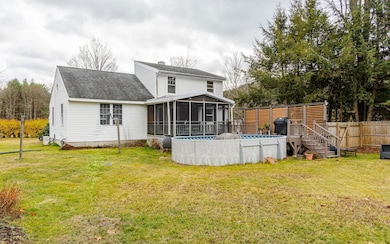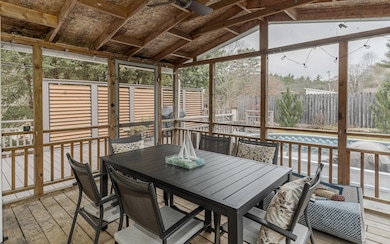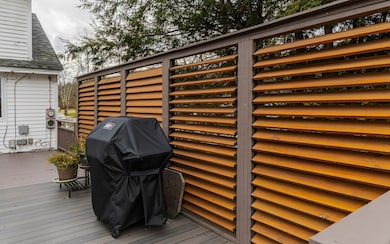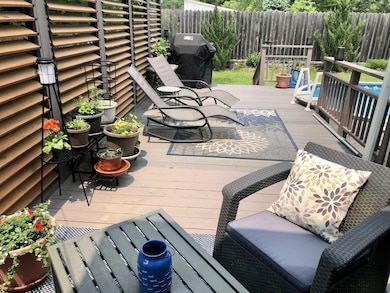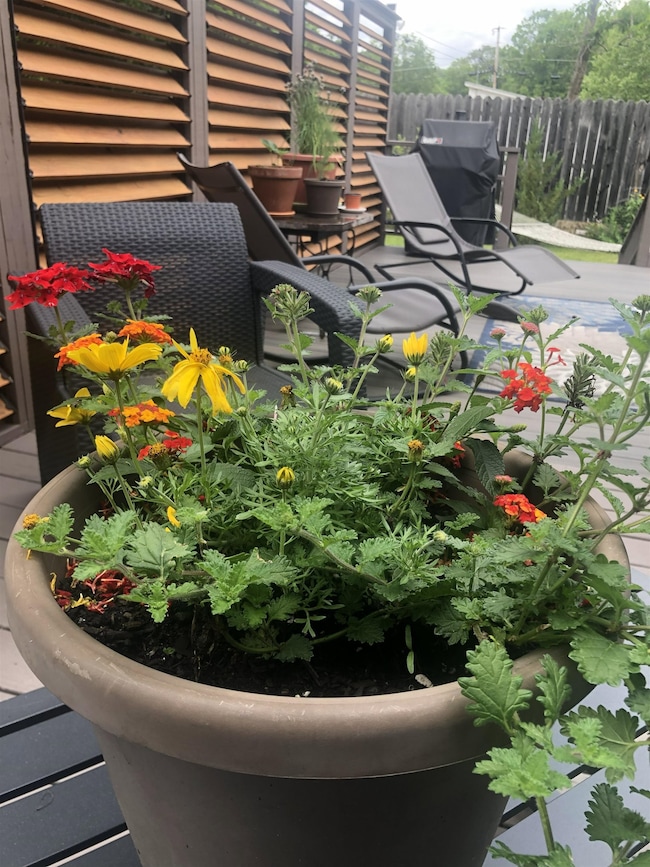269 Branch Rd Roxbury, NH 03431
Estimated payment $2,253/month
Highlights
- Hot Property
- Cathedral Ceiling
- Porch
- Deck
- Wood Flooring
- Living Room
About This Home
Just in time to hunker down for winter, this cozy home comes on the market. No doubt the wide-open living room, toasty thanks to its pellet stove, will be where you spend most of your time, though recent improvements have made the primary bedroom on the second floor light and comfortable (and it has tons of storage, including a walk-in closet!) The kitchen has room to add more conveniences, while built-ins and a closet on the way to the dining room add plenty of storage. Complete with a white picket fence, established perennial gardens, screened porch, and a stylish deck alongside an above-ground pool, your new home will put on a show in Spring, revealing what country life in Roxbury can be like! Woodpeckers and bluebirds, grosbeaks and phoebes visit in warm weather, and some of them stay all year. You'll hear the soothing sounds of Otter Brook across the road, and Otter Brook State Park is a short walk away. Just steps from the Keene town line, but with an easier Roxbury tax bill, this property is a quick drive to all downtown Keene has to offer, while also providing a cozy, country retreat. Check out the attached list to see all the recent improvements! Showings start with the open house Friday, Nov. 14.
Home Details
Home Type
- Single Family
Est. Annual Taxes
- $4,869
Year Built
- Built in 1960
Lot Details
- 0.34 Acre Lot
- Garden
Parking
- 1 Car Garage
Home Design
- Concrete Foundation
- Wood Frame Construction
- Vinyl Siding
Interior Spaces
- Property has 1 Level
- Cathedral Ceiling
- Entrance Foyer
- Living Room
- Dining Room
- Basement
- Interior Basement Entry
Flooring
- Wood
- Laminate
Bedrooms and Bathrooms
- 2 Bedrooms
Outdoor Features
- Deck
- Porch
Schools
- Monadnock Regional Jr. High Middle School
- Monadnock Regional High Sch
Utilities
- Mini Split Air Conditioners
- Hot Water Heating System
- Leach Field
Listing and Financial Details
- Tax Lot 6000
- Assessor Parcel Number 101
Map
Home Values in the Area
Average Home Value in this Area
Tax History
| Year | Tax Paid | Tax Assessment Tax Assessment Total Assessment is a certain percentage of the fair market value that is determined by local assessors to be the total taxable value of land and additions on the property. | Land | Improvement |
|---|---|---|---|---|
| 2024 | $4,869 | $311,300 | $56,000 | $255,300 |
| 2023 | $4,634 | $168,400 | $29,600 | $138,800 |
| 2022 | $4,063 | $168,400 | $29,600 | $138,800 |
| 2020 | $4,310 | $169,900 | $31,100 | $138,800 |
| 2019 | $4,295 | $169,900 | $31,100 | $138,800 |
| 2018 | $3,695 | $147,800 | $28,600 | $119,200 |
| 2017 | $3,719 | $147,800 | $28,600 | $119,200 |
| 2016 | $3,742 | $147,800 | $28,600 | $119,200 |
| 2015 | $3,617 | $147,800 | $28,600 | $119,200 |
| 2013 | $3,601 | $164,800 | $33,600 | $131,200 |
Property History
| Date | Event | Price | List to Sale | Price per Sq Ft | Prior Sale |
|---|---|---|---|---|---|
| 11/21/2025 11/21/25 | Price Changed | $349,900 | -3.0% | $280 / Sq Ft | |
| 11/12/2025 11/12/25 | For Sale | $360,750 | +112.3% | $289 / Sq Ft | |
| 06/16/2017 06/16/17 | Sold | $169,900 | 0.0% | $136 / Sq Ft | View Prior Sale |
| 05/11/2017 05/11/17 | Pending | -- | -- | -- | |
| 05/05/2017 05/05/17 | For Sale | $169,900 | -- | $136 / Sq Ft |
Purchase History
| Date | Type | Sale Price | Title Company |
|---|---|---|---|
| Warranty Deed | $169,933 | -- | |
| Deed | $178,000 | -- | |
| Deed | $177,000 | -- | |
| Warranty Deed | $177,000 | -- |
Mortgage History
| Date | Status | Loan Amount | Loan Type |
|---|---|---|---|
| Open | $149,900 | New Conventional | |
| Previous Owner | $172,660 | Purchase Money Mortgage | |
| Previous Owner | $99,000 | Adjustable Rate Mortgage/ARM |
Source: PrimeMLS
MLS Number: 5069286
APN: RXBR-000101-000000-006000
- 4 Middletown Rd
- 471 Chapman Rd
- 237 Chapman Rd
- 00 Graves Rd
- 22 Fairfield Ct
- 2C Valley Creek Ln Unit 2C
- 30 Dartmouth St
- 194 Marlboro St
- 147 Roxbury St
- 70 Dover St
- 15 Jennison St
- 0 Optical Ave
- 77 Franklin St
- 46 Belmont Ave
- 14 Foster St
- 63 Rule St
- 13 Brook St
- 37 Church St Unit 3
- 91 Sullivan St
- 390 Main St
- 2C Valley Creek Ln Unit 2C
- 16 Belmont Ave
- 122 Marlboro St Unit 1B
- 87 Water St
- 47 Spring St Unit 2b
- 62 Roxbury St
- 35 Page St Unit 35 Page Street
- 7 Aliber Place
- 134 Washington St
- 710 Main St
- 57 Winchester St
- 16 Middle St Unit 2 UPSTAIRS
- 39 R Old Homestead Hwy Unit 39 R Old Homestead Hwy
- 130 Martell Ct Unit 1
- 222 West St
- 222 West St Unit A203
- 216 West St Unit A502
- 175 Monadnock Hwy
- 368 Court St Unit 2
- 57 Meetinghouse Rd
