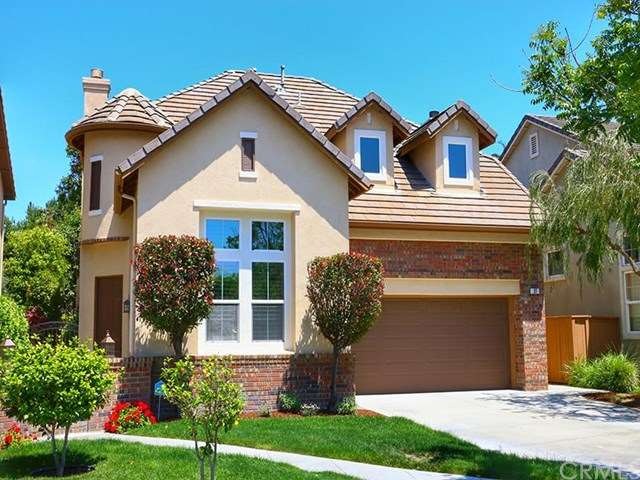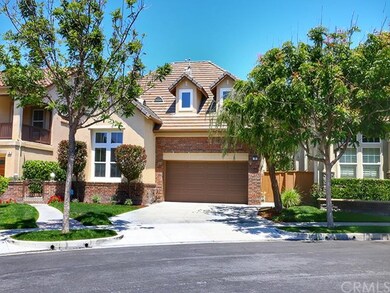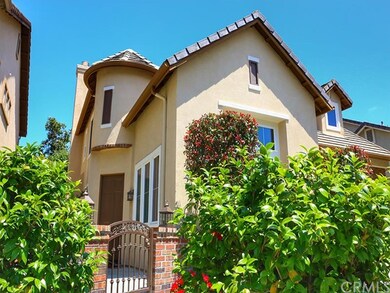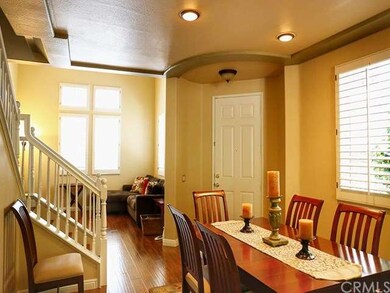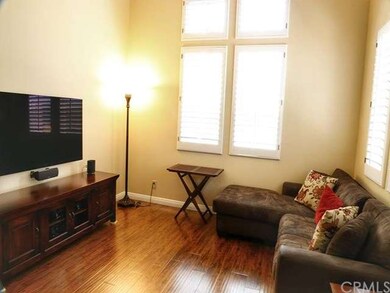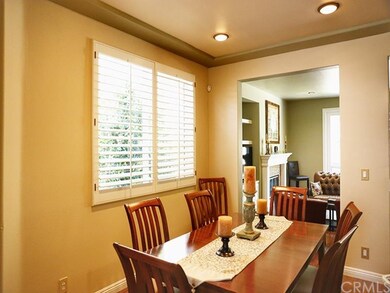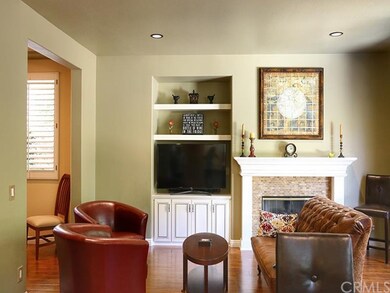
27 Danbury Ladera Ranch, CA 92694
Oak Knoll Village NeighborhoodHighlights
- Private Pool
- Primary Bedroom Suite
- Open Floorplan
- Chaparral Elementary School Rated A
- Updated Kitchen
- 5-minute walk to Dawnwood Park
About This Home
As of June 2020Come experience the Ladera Ranch lifestyle in this beautifully remodeled home . This Maplewood home includes a bright open floor plan with 4 bedrooms, 2.5 baths on a premium cul de sac lot. Featuring new laminate wood flooring throughout the main level, staircase and upper level hallways. The upgraded kitchen includes new counters, farm house sink, high-end Thermador stainless steel range and a state of the art built-in refrigerator. The kitchen also includes a subway tiled back splash, new self closing cabinets, drawers, energy efficient can lights and pendant fixtures. All bedrooms are upstairs. Master suite has been remodeled with full tiled shower and stand alone tub. New cabinets, sinks, mirrors and fixtures are included as well. The walk-in closet includes built-in closet organizer. A Private office with custom built-in desk and book case are also inside master suite. The back yard is very private with no neighbors behind and includes a custom patio and BBQ island with seating. The home has new PEX plumbing and includes energy efficient lighting, double paned windows, vinyl French doors, new toilets and more! Ladera Ranch features 4 community club houses and pools, tennis courts, splash parks, skate parks, hiking trails and award winning schools!
Last Agent to Sell the Property
Coldwell Banker Realty License #01856243 Listed on: 05/11/2016

Home Details
Home Type
- Single Family
Est. Annual Taxes
- $12,229
Year Built
- Built in 2000 | Remodeled
Lot Details
- 4,133 Sq Ft Lot
- Cul-De-Sac
- Wrought Iron Fence
- Wood Fence
- Block Wall Fence
- Fence is in good condition
- Paved or Partially Paved Lot
- Level Lot
- Front and Back Yard Sprinklers
- Private Yard
- Lawn
- Back and Front Yard
HOA Fees
- $163 Monthly HOA Fees
Parking
- 2 Car Direct Access Garage
- Parking Available
- Front Facing Garage
- Single Garage Door
- Driveway
Home Design
- French Architecture
- Turnkey
- Brick Exterior Construction
- Slab Foundation
- Fire Rated Drywall
- Tile Roof
- Flat Tile Roof
- Pre-Cast Concrete Construction
- Stucco
Interior Spaces
- 2,200 Sq Ft Home
- Open Floorplan
- Wired For Data
- Built-In Features
- Cathedral Ceiling
- Ceiling Fan
- Recessed Lighting
- Double Pane Windows
- Plantation Shutters
- Custom Window Coverings
- Blinds
- Wood Frame Window
- French Doors
- Panel Doors
- Family Room with Fireplace
- Family Room Off Kitchen
- Living Room
- Dining Room
- Home Office
- Neighborhood Views
Kitchen
- Updated Kitchen
- Open to Family Room
- Breakfast Bar
- Gas Oven
- Gas Cooktop
- Microwave
- Water Line To Refrigerator
- Dishwasher
- Kitchen Island
- Granite Countertops
- Disposal
Flooring
- Wood
- Carpet
- Tile
Bedrooms and Bathrooms
- 4 Bedrooms
- All Upper Level Bedrooms
- Primary Bedroom Suite
- Walk-In Closet
Laundry
- Laundry Room
- 220 Volts In Laundry
- Washer and Gas Dryer Hookup
Home Security
- Home Security System
- Carbon Monoxide Detectors
- Fire and Smoke Detector
Eco-Friendly Details
- Energy-Efficient Appliances
- Energy-Efficient Lighting
- Energy-Efficient Doors
Pool
- Private Pool
- Spa
Outdoor Features
- Patio
- Exterior Lighting
- Outdoor Grill
- Rain Gutters
- Front Porch
Location
- Property is near a clubhouse
- Property is near a park
- Urban Location
Utilities
- Forced Air Heating and Cooling System
- Heating System Uses Natural Gas
- Water Heater
Listing and Financial Details
- Tax Lot 35
- Tax Tract Number 15632
- Assessor Parcel Number 75928235
Community Details
Overview
- Larmac Association, Phone Number (949) 218-0900
Amenities
- Clubhouse
- Laundry Facilities
Recreation
- Tennis Courts
- Community Pool
- Community Spa
- Hiking Trails
Security
- Security Service
Ownership History
Purchase Details
Home Financials for this Owner
Home Financials are based on the most recent Mortgage that was taken out on this home.Purchase Details
Purchase Details
Home Financials for this Owner
Home Financials are based on the most recent Mortgage that was taken out on this home.Purchase Details
Home Financials for this Owner
Home Financials are based on the most recent Mortgage that was taken out on this home.Purchase Details
Purchase Details
Home Financials for this Owner
Home Financials are based on the most recent Mortgage that was taken out on this home.Similar Homes in Ladera Ranch, CA
Home Values in the Area
Average Home Value in this Area
Purchase History
| Date | Type | Sale Price | Title Company |
|---|---|---|---|
| Grant Deed | $935,000 | First American Title Company | |
| Grant Deed | $792,500 | Equity Title Company | |
| Interfamily Deed Transfer | -- | Equity Title Company | |
| Interfamily Deed Transfer | -- | None Available | |
| Interfamily Deed Transfer | -- | None Available | |
| Interfamily Deed Transfer | -- | Fidelity National Title Co | |
| Interfamily Deed Transfer | -- | -- | |
| Interfamily Deed Transfer | -- | -- | |
| Grant Deed | $330,500 | Fidelity National Title Co |
Mortgage History
| Date | Status | Loan Amount | Loan Type |
|---|---|---|---|
| Open | $93,406 | Credit Line Revolving | |
| Open | $748,000 | New Conventional | |
| Previous Owner | $50,000 | Credit Line Revolving | |
| Previous Owner | $491,950 | New Conventional | |
| Previous Owner | $75,000 | Credit Line Revolving | |
| Previous Owner | $435,000 | New Conventional | |
| Previous Owner | $35,000 | Credit Line Revolving | |
| Previous Owner | $455,000 | Unknown | |
| Previous Owner | $448,000 | Unknown | |
| Previous Owner | $100,000 | Credit Line Revolving | |
| Previous Owner | $440,000 | Purchase Money Mortgage | |
| Previous Owner | $85,000 | Credit Line Revolving | |
| Previous Owner | $371,500 | Unknown | |
| Previous Owner | $40,000 | Credit Line Revolving | |
| Previous Owner | $332,000 | Unknown | |
| Previous Owner | $275,000 | Unknown | |
| Previous Owner | $57,500 | Stand Alone Second | |
| Previous Owner | $252,700 | No Value Available | |
| Closed | $60,800 | No Value Available |
Property History
| Date | Event | Price | Change | Sq Ft Price |
|---|---|---|---|---|
| 06/28/2020 06/28/20 | Off Market | $935,000 | -- | -- |
| 06/26/2020 06/26/20 | Sold | $935,000 | -1.6% | $398 / Sq Ft |
| 03/18/2020 03/18/20 | For Sale | $950,000 | 0.0% | $404 / Sq Ft |
| 05/19/2018 05/19/18 | Rented | $4,400 | -4.3% | -- |
| 05/09/2018 05/09/18 | For Rent | $4,600 | +4.5% | -- |
| 01/11/2017 01/11/17 | Rented | $4,400 | 0.0% | -- |
| 01/06/2017 01/06/17 | Under Contract | -- | -- | -- |
| 12/23/2016 12/23/16 | For Rent | $4,400 | 0.0% | -- |
| 07/08/2016 07/08/16 | Sold | $792,500 | -2.8% | $360 / Sq Ft |
| 06/08/2016 06/08/16 | For Sale | $815,000 | 0.0% | $370 / Sq Ft |
| 06/07/2016 06/07/16 | Pending | -- | -- | -- |
| 05/11/2016 05/11/16 | For Sale | $815,000 | -- | $370 / Sq Ft |
Tax History Compared to Growth
Tax History
| Year | Tax Paid | Tax Assessment Tax Assessment Total Assessment is a certain percentage of the fair market value that is determined by local assessors to be the total taxable value of land and additions on the property. | Land | Improvement |
|---|---|---|---|---|
| 2024 | $12,229 | $1,002,507 | $629,960 | $372,547 |
| 2023 | $11,997 | $982,850 | $617,607 | $365,243 |
| 2022 | $11,775 | $963,579 | $605,497 | $358,082 |
| 2021 | $11,574 | $944,686 | $593,625 | $351,061 |
| 2020 | $10,533 | $841,007 | $529,494 | $311,513 |
| 2019 | $10,622 | $824,517 | $519,112 | $305,405 |
| 2018 | $10,531 | $808,350 | $508,933 | $299,417 |
| 2017 | $10,607 | $792,500 | $498,953 | $293,547 |
| 2016 | $6,470 | $420,049 | $210,292 | $209,757 |
| 2015 | $6,550 | $413,740 | $207,133 | $206,607 |
| 2014 | $6,560 | $405,636 | $203,076 | $202,560 |
Agents Affiliated with this Home
-
Joshua Zollinger

Seller's Agent in 2020
Joshua Zollinger
HOMZ
(949) 614-0145
6 in this area
82 Total Sales
-
Christopher Lardie

Buyer's Agent in 2020
Christopher Lardie
HomeSmart, Evergreen Realty
(949) 547-3055
4 in this area
160 Total Sales
-
Lisa Zollinger

Seller Co-Listing Agent in 2018
Lisa Zollinger
HOMZ
(949) 614-0146
8 Total Sales
-
Michael Kies

Buyer's Agent in 2018
Michael Kies
AdvantageFirst Realty Inc.
(949) 356-6510
22 Total Sales
-
Kimberly Marley

Buyer's Agent in 2017
Kimberly Marley
Realty One Group West
(940) 395-9693
8 Total Sales
-
Steven Mino

Seller's Agent in 2016
Steven Mino
Coldwell Banker Realty
(949) 300-7412
93 Total Sales
Map
Source: California Regional Multiple Listing Service (CRMLS)
MLS Number: OC16099619
APN: 759-282-35
- 5 Ash Hollow Trail Unit 97
- 23 Half Moon Trail
- 59 Iron Horse Trail
- 19 Laurelhurst Dr
- 22 Amesbury Ct
- 43 Flintridge Ave
- 6 Reston Way
- 46 Skywood St
- 25 Harwick Ct Unit 12
- 2 Markham Ln
- 78 Three Vines Ct
- 11 Markham Ln
- 46 Downing St
- 27 Garrison Loop
- 26932 Begonia Place
- 26395 Marsala Way
- 26752 Baronet
- 3 Blue Spruce Dr
- 22 Snapdragon St
- 27242 Jardines
