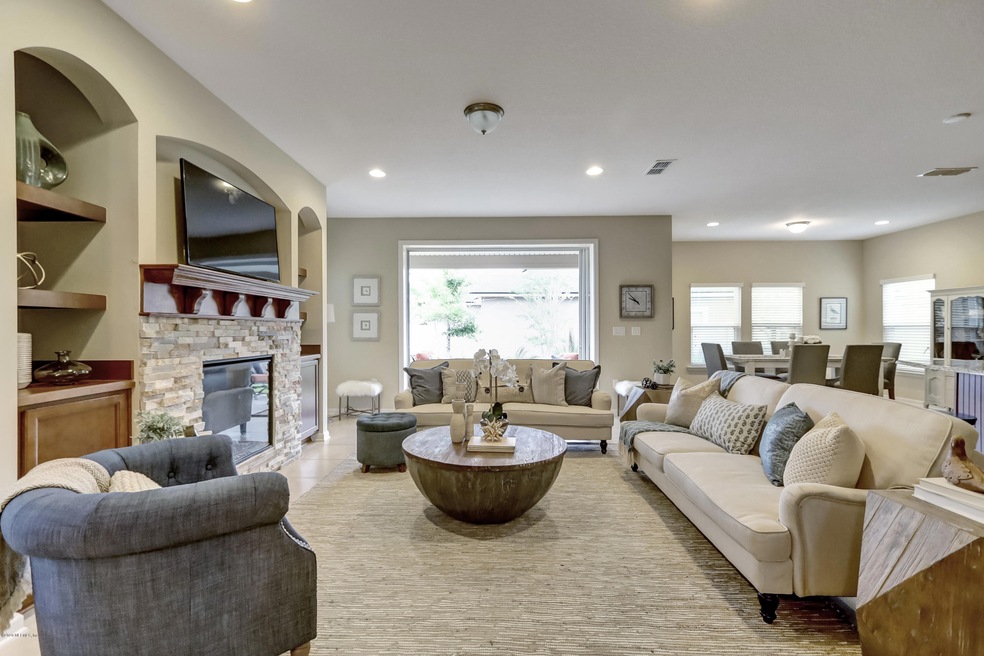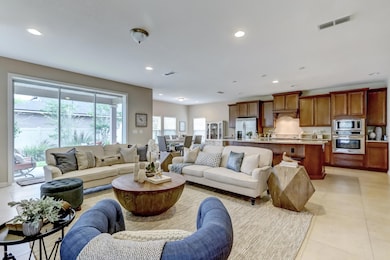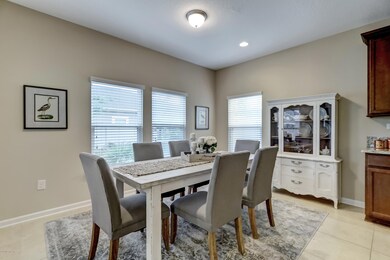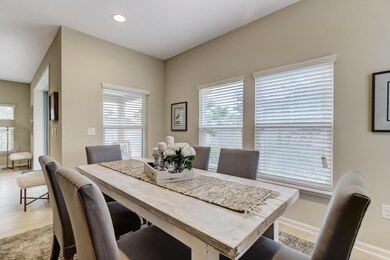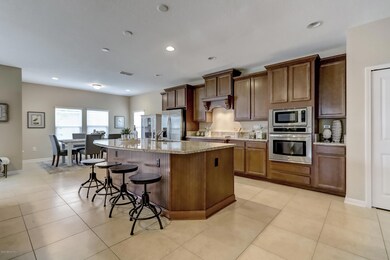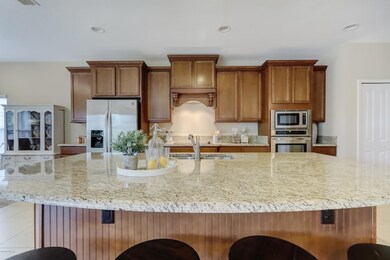
27 Harris Hawk Ct St. Augustine, FL 32092
Highlights
- 1 Fireplace
- 3 Car Attached Garage
- Brick or Stone Veneer
- Mill Creek Academy Rated A
- Eat-In Kitchen
- Walk-In Closet
About This Home
As of July 2020You will fall in love with this gorgeous former model Dream Finders elegant two story home that is both WELCOMING & glamorous. From your gourmet kitchen with abundance of custom cabinets & a very large California style granite-counter top island & stainless steel appliances, to the warm cozy stone fireplace. The family room welcomes you with a very desirable very open concept floorpan, bright and airy with lots of windows all tile floors throughout the first floor, & all the extra custom touches throughout. The huge 3-car garage offers a lot of storage for your holiday decor. Long driveway for extra parking, trey ceilings in master bedroom, bathtub and standing shower in master bath. All other bedrooms are very large in size and all have walking closets, relax in your generous.. ... size covered lanai and fully fenced backyard. No CDD fees! This very desirable location provides quick access to I-95 and only 5 minutes to the World Golf Village area and St. Augustine Outlets. A short drive EAST of 16 to the BEACHES and St.Augustine's Historic District and only 25 minute drive to downtown Jacksonville. Perfect place to call HOME!!
Last Agent to Sell the Property
Roberta Gjeloshaj
FIRST COAST SOTHEBYS INTERNATIONAL REALTY License #3351355 Listed on: 04/30/2020
Co-Listed By
ALEKSANDER PERVAZA
FIRST COAST SOTHEBYS INTERNATIONAL REALTY License #3344494
Last Buyer's Agent
David Butler PA
WATSON REALTY CORP License #0631644
Home Details
Home Type
- Single Family
Est. Annual Taxes
- $3,597
Year Built
- Built in 2015
Lot Details
- Cross Fenced
- Vinyl Fence
- Back Yard Fenced
HOA Fees
- $75 Monthly HOA Fees
Parking
- 3 Car Attached Garage
Home Design
- Brick or Stone Veneer
- Wood Frame Construction
- Shingle Roof
Interior Spaces
- 2,626 Sq Ft Home
- 2-Story Property
- 1 Fireplace
- Entrance Foyer
- Fire and Smoke Detector
- Washer and Electric Dryer Hookup
Kitchen
- Eat-In Kitchen
- Breakfast Bar
- Electric Range
- Microwave
- Dishwasher
- Disposal
Flooring
- Carpet
- Tile
Bedrooms and Bathrooms
- 4 Bedrooms
- Walk-In Closet
- Bathtub With Separate Shower Stall
Schools
- Mill Creek Academy Elementary And Middle School
- St. Augustine High School
Utilities
- Central Heating and Cooling System
- Electric Water Heater
Listing and Financial Details
- Assessor Parcel Number 0874210220
Community Details
Overview
- Grey Hawk Estates Subdivision
Amenities
- Laundry Facilities
Ownership History
Purchase Details
Home Financials for this Owner
Home Financials are based on the most recent Mortgage that was taken out on this home.Purchase Details
Home Financials for this Owner
Home Financials are based on the most recent Mortgage that was taken out on this home.Purchase Details
Similar Homes in the area
Home Values in the Area
Average Home Value in this Area
Purchase History
| Date | Type | Sale Price | Title Company |
|---|---|---|---|
| Warranty Deed | $307,000 | Trident Abstract Ttl Agcy Ll | |
| Deed | $251,000 | -- | |
| Warranty Deed | $131,575 | Attorney |
Mortgage History
| Date | Status | Loan Amount | Loan Type |
|---|---|---|---|
| Open | $291,650 | New Conventional | |
| Previous Owner | $165,000 | New Conventional |
Property History
| Date | Event | Price | Change | Sq Ft Price |
|---|---|---|---|---|
| 12/17/2023 12/17/23 | Off Market | $307,000 | -- | -- |
| 12/17/2023 12/17/23 | Off Market | $251,000 | -- | -- |
| 07/06/2020 07/06/20 | Sold | $307,000 | -2.5% | $117 / Sq Ft |
| 06/20/2020 06/20/20 | Pending | -- | -- | -- |
| 04/30/2020 04/30/20 | For Sale | $315,000 | +25.5% | $120 / Sq Ft |
| 02/28/2017 02/28/17 | Sold | $251,000 | +2.5% | $99 / Sq Ft |
| 12/12/2016 12/12/16 | Pending | -- | -- | -- |
| 07/23/2014 07/23/14 | For Sale | $244,990 | -- | $96 / Sq Ft |
Tax History Compared to Growth
Tax History
| Year | Tax Paid | Tax Assessment Tax Assessment Total Assessment is a certain percentage of the fair market value that is determined by local assessors to be the total taxable value of land and additions on the property. | Land | Improvement |
|---|---|---|---|---|
| 2025 | $3,597 | $319,562 | -- | -- |
| 2024 | $3,597 | $310,556 | -- | -- |
| 2023 | $3,597 | $301,511 | $0 | $0 |
| 2022 | $3,494 | $292,729 | $0 | $0 |
| 2021 | $3,471 | $284,203 | $0 | $0 |
| 2020 | $4,031 | $284,203 | $0 | $0 |
| 2019 | $3,984 | $275,562 | $0 | $0 |
| 2018 | $3,597 | $237,890 | $0 | $0 |
| 2017 | $3,528 | $236,101 | $40,000 | $196,101 |
| 2016 | $3,435 | $222,409 | $0 | $0 |
| 2015 | $109 | $7,230 | $0 | $0 |
Agents Affiliated with this Home
-
R
Seller's Agent in 2020
Roberta Gjeloshaj
FIRST COAST SOTHEBYS INTERNATIONAL REALTY
-
A
Seller Co-Listing Agent in 2020
ALEKSANDER PERVAZA
FIRST COAST SOTHEBYS INTERNATIONAL REALTY
-
D
Buyer's Agent in 2020
David Butler PA
WATSON REALTY CORP
-
Batey McGraw
B
Seller's Agent in 2017
Batey McGraw
DREAM FINDERS REALTY LLC
(904) 517-7983
1,181 Total Sales
-
NON MLS
N
Buyer's Agent in 2017
NON MLS
NON MLS
-
9
Buyer's Agent in 2017
99999 99999
WATSON REALTY CORP
Map
Source: realMLS (Northeast Florida Multiple Listing Service)
MLS Number: 1050999
APN: 087421-0220
- 61 Grey Hawk Dr
- 1309 Acorn Ridge Ct
- 1112 Hawk Watch Cir
- 1560 Timber Trace Dr
- 2005 Fieldstone Ct
- 145 Whisper Ridge Dr
- 409 Spring Ridge Ct
- 2121 Sandy Branch Place
- 2960 State Road 16
- 1804 Woodstone Way
- 2612 S Waterleaf Dr
- 483 Saint Kitts Loop
- 124 Tintamarre Dr
- 221 Saint Kitts Loop
- 204 Tintamarre Dr
- 410 Downs Corner Rd
- 345 Downs Corner Rd
- 424 Downs Corner Rd
- 392 Downs Corner Rd
- 33 Crown Colony Rd
