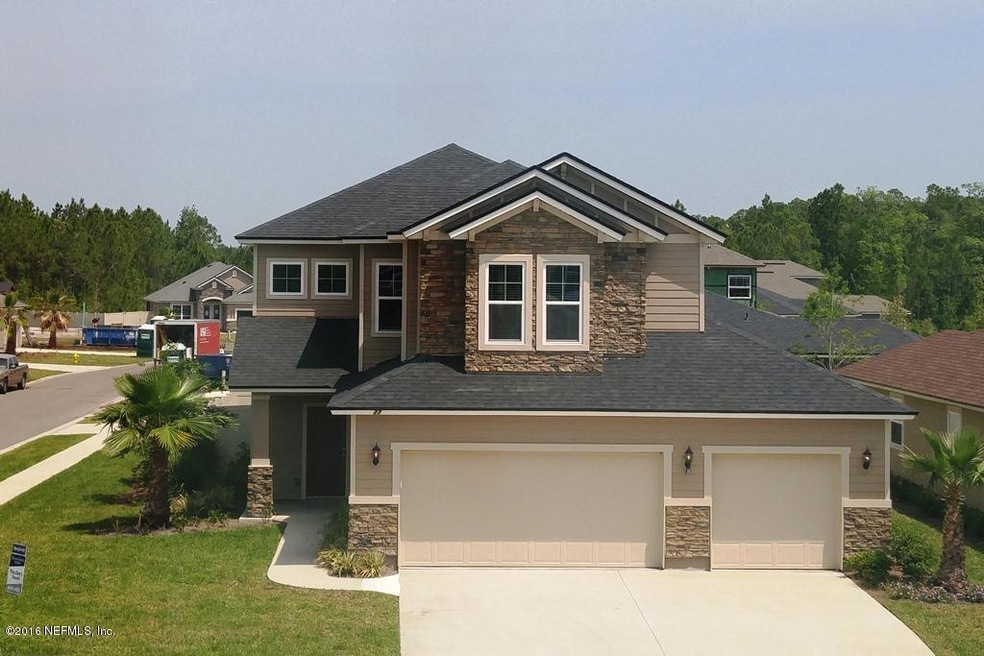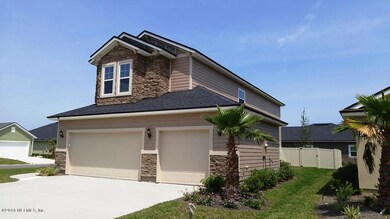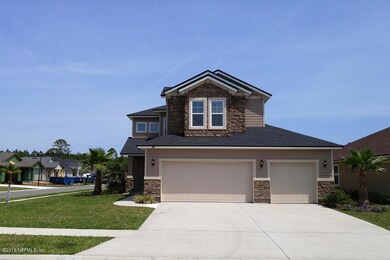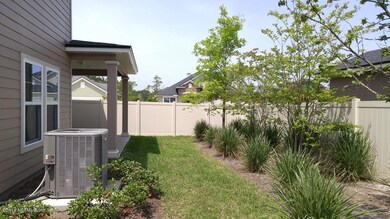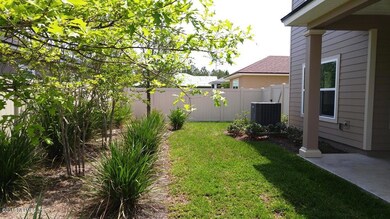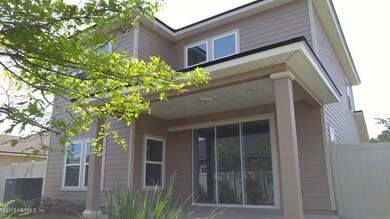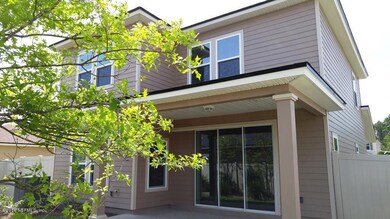
27 Harris Hawk Ct St. Augustine, FL 32092
Highlights
- Under Construction
- Vaulted Ceiling
- Screened Porch
- Mill Creek Academy Rated A
- 1 Fireplace
- Breakfast Area or Nook
About This Home
As of July 2020New Community! Brand New Floor Plan on a Nice Corner Lot! Spacious Two Story Home, 4 Bedrooms – all on the second floor, 2.5 Baths, 3 Car Garage, Large Breakfast Nook and a Great Kitchen with Built-In Appliances that opens into the Family Rm with a California Island large enough for 4 bar stools, Electric Fireplace with Stone to the Mantle and Custom Built in Shelving on each side of the fireplace. This house is move in ready with a Stainless Steel Fridge, Washer & Dryer, 2” Faux Wood Blinds and more! Builder Pays All Closing Costs and Prepaids with Preferred Lender. Dream Finders Homes - Best value at any price point.
Last Agent to Sell the Property
DREAM FINDERS REALTY LLC License #3211145 Listed on: 07/23/2014
Home Details
Home Type
- Single Family
Est. Annual Taxes
- $3,597
Year Built
- Built in 2015 | Under Construction
HOA Fees
- $46 Monthly HOA Fees
Parking
- 3 Car Attached Garage
Home Design
- Wood Frame Construction
- Shingle Roof
- Stucco
Interior Spaces
- 2,539 Sq Ft Home
- 2-Story Property
- Built-In Features
- Vaulted Ceiling
- 1 Fireplace
- Entrance Foyer
- Screened Porch
- Fire and Smoke Detector
Kitchen
- Breakfast Area or Nook
- Eat-In Kitchen
- Breakfast Bar
- Electric Range
- Microwave
- Ice Maker
- Dishwasher
- Kitchen Island
- Disposal
Flooring
- Carpet
- Tile
Bedrooms and Bathrooms
- 4 Bedrooms
- Walk-In Closet
- Bathtub With Separate Shower Stall
Laundry
- Dryer
- Washer
Schools
- Webster Elementary School
- Murray Middle School
- St. Augustine High School
Utilities
- Central Heating and Cooling System
- Electric Water Heater
Community Details
- Grey Hawk Estates Subdivision
Listing and Financial Details
- Assessor Parcel Number 022
Ownership History
Purchase Details
Home Financials for this Owner
Home Financials are based on the most recent Mortgage that was taken out on this home.Purchase Details
Home Financials for this Owner
Home Financials are based on the most recent Mortgage that was taken out on this home.Purchase Details
Similar Homes in the area
Home Values in the Area
Average Home Value in this Area
Purchase History
| Date | Type | Sale Price | Title Company |
|---|---|---|---|
| Warranty Deed | $307,000 | Trident Abstract Ttl Agcy Ll | |
| Deed | $251,000 | -- | |
| Warranty Deed | $131,575 | Attorney |
Mortgage History
| Date | Status | Loan Amount | Loan Type |
|---|---|---|---|
| Open | $291,650 | New Conventional | |
| Previous Owner | $165,000 | New Conventional |
Property History
| Date | Event | Price | Change | Sq Ft Price |
|---|---|---|---|---|
| 12/17/2023 12/17/23 | Off Market | $307,000 | -- | -- |
| 12/17/2023 12/17/23 | Off Market | $251,000 | -- | -- |
| 07/06/2020 07/06/20 | Sold | $307,000 | -2.5% | $117 / Sq Ft |
| 06/20/2020 06/20/20 | Pending | -- | -- | -- |
| 04/30/2020 04/30/20 | For Sale | $315,000 | +25.5% | $120 / Sq Ft |
| 02/28/2017 02/28/17 | Sold | $251,000 | +2.5% | $99 / Sq Ft |
| 12/12/2016 12/12/16 | Pending | -- | -- | -- |
| 07/23/2014 07/23/14 | For Sale | $244,990 | -- | $96 / Sq Ft |
Tax History Compared to Growth
Tax History
| Year | Tax Paid | Tax Assessment Tax Assessment Total Assessment is a certain percentage of the fair market value that is determined by local assessors to be the total taxable value of land and additions on the property. | Land | Improvement |
|---|---|---|---|---|
| 2025 | $3,597 | $319,562 | -- | -- |
| 2024 | $3,597 | $310,556 | -- | -- |
| 2023 | $3,597 | $301,511 | $0 | $0 |
| 2022 | $3,494 | $292,729 | $0 | $0 |
| 2021 | $3,471 | $284,203 | $0 | $0 |
| 2020 | $4,031 | $284,203 | $0 | $0 |
| 2019 | $3,984 | $275,562 | $0 | $0 |
| 2018 | $3,597 | $237,890 | $0 | $0 |
| 2017 | $3,528 | $236,101 | $40,000 | $196,101 |
| 2016 | $3,435 | $222,409 | $0 | $0 |
| 2015 | $109 | $7,230 | $0 | $0 |
Agents Affiliated with this Home
-
R
Seller's Agent in 2020
Roberta Gjeloshaj
FIRST COAST SOTHEBYS INTERNATIONAL REALTY
-
A
Seller Co-Listing Agent in 2020
ALEKSANDER PERVAZA
FIRST COAST SOTHEBYS INTERNATIONAL REALTY
-
D
Buyer's Agent in 2020
David Butler PA
WATSON REALTY CORP
-
Batey McGraw
B
Seller's Agent in 2017
Batey McGraw
DREAM FINDERS REALTY LLC
(904) 517-7983
1,182 Total Sales
-
NON MLS
N
Buyer's Agent in 2017
NON MLS
NON MLS
-
9
Buyer's Agent in 2017
99999 99999
WATSON REALTY CORP
Map
Source: realMLS (Northeast Florida Multiple Listing Service)
MLS Number: 729028
APN: 087421-0220
- 61 Grey Hawk Dr
- 1309 Acorn Ridge Ct
- 1112 Hawk Watch Cir
- 1560 Timber Trace Dr
- 2005 Fieldstone Ct
- 145 Whisper Ridge Dr
- 409 Spring Ridge Ct
- 2121 Sandy Branch Place
- 2960 State Road 16
- 1804 Woodstone Way
- 2612 S Waterleaf Dr
- 483 Saint Kitts Loop
- 124 Tintamarre Dr
- 221 Saint Kitts Loop
- 204 Tintamarre Dr
- 410 Downs Corner Rd
- 345 Downs Corner Rd
- 424 Downs Corner Rd
- 392 Downs Corner Rd
- 33 Crown Colony Rd
