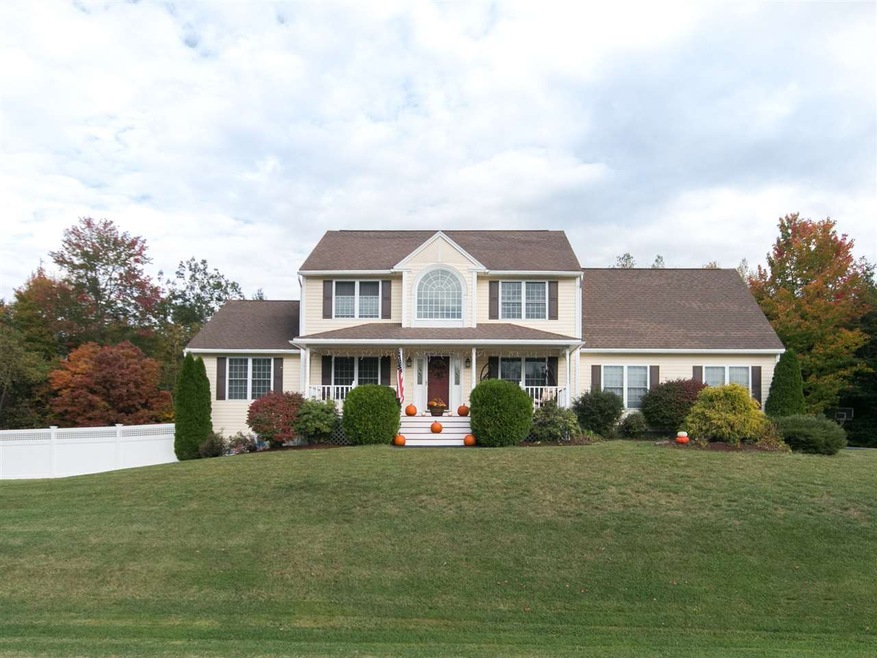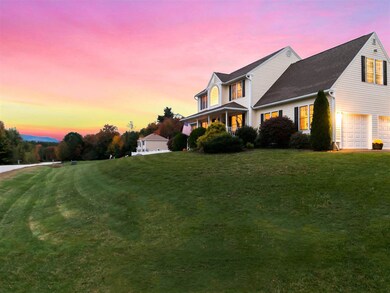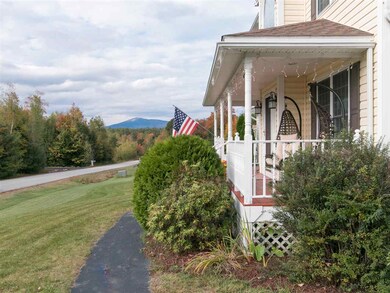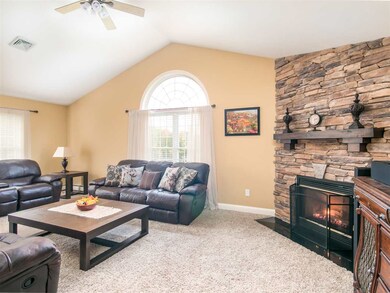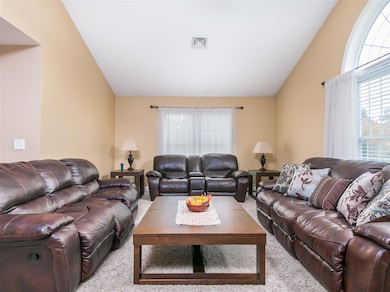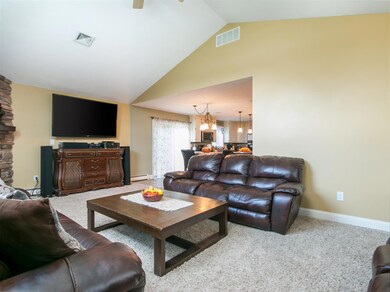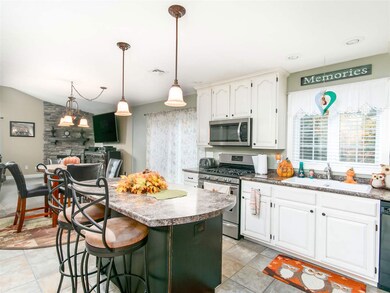
27 Monadnock View Rd Rindge, NH 03461
Highlights
- Colonial Architecture
- Deck
- 2 Car Attached Garage
- Mountain View
- Wood Flooring
- Landscaped
About This Home
As of November 2017Breathtaking views of Mount Monadnock from your very own great room, front porch and back yard This light, bright open concept home is located in a fantastic neighborhood, complete with cul de sac! From the moment you step onto the porch and enter the home you will be filled with warmth and comfort. The eat in kitchen is open to the great room with a magnificent gas fireplace that can be enjoyed from both rooms. You will love cooking in this kitchen and won't miss a thing while your guests are watching the game in the great room. Step out onto your deck for more entertainment space and don't forget the formal dining room with gorgeous shadow paneling for those special dinners. Working from home is not a problem with the separate office space complete with beautiful glass doors. A convenient half bath located on the first floor is perfect for family and guests. Ascend the stairs to four large bedrooms and two full baths. The master suite has a walk in closet and comes complete with separate shower and tub. One of the bedrooms is currently being used as a fantastic playroom! If you still need more room the walk out basement awaits your finishing touches. It comes complete with daylight windows and patio doors that lead out into the enormous back yard. Children and pets can feel free to fully roam about in the fully fenced yard. As night falls you can head out to the front porch and watch for shooting stars.
Home Details
Home Type
- Single Family
Est. Annual Taxes
- $7,566
Year Built
- Built in 2003
Lot Details
- 0.99 Acre Lot
- Property is Fully Fenced
- Landscaped
- Lot Sloped Up
- Property is zoned RA
Parking
- 2 Car Attached Garage
Property Views
- Mountain Views
- Countryside Views
Home Design
- Colonial Architecture
- Concrete Foundation
- Wood Frame Construction
- Architectural Shingle Roof
- Vinyl Siding
Interior Spaces
- 2-Story Property
Kitchen
- Gas Range
- Microwave
- Dishwasher
Flooring
- Wood
- Carpet
- Ceramic Tile
Bedrooms and Bathrooms
- 4 Bedrooms
Unfinished Basement
- Walk-Out Basement
- Basement Fills Entire Space Under The House
- Natural lighting in basement
Outdoor Features
- Deck
Utilities
- Hot Water Heating System
- Heating System Uses Oil
- Generator Hookup
- 200+ Amp Service
- Private Water Source
- Water Heater
- Private Sewer
Listing and Financial Details
- Legal Lot and Block 24 / /
Map
Home Values in the Area
Average Home Value in this Area
Property History
| Date | Event | Price | Change | Sq Ft Price |
|---|---|---|---|---|
| 11/30/2017 11/30/17 | Sold | $304,500 | -6.3% | $120 / Sq Ft |
| 10/13/2017 10/13/17 | For Sale | $324,900 | +22.6% | $128 / Sq Ft |
| 05/09/2014 05/09/14 | Sold | $265,000 | -1.8% | $121 / Sq Ft |
| 03/27/2014 03/27/14 | Pending | -- | -- | -- |
| 01/27/2014 01/27/14 | For Sale | $269,900 | +3.0% | $123 / Sq Ft |
| 12/07/2012 12/07/12 | Sold | $262,000 | -1.8% | $120 / Sq Ft |
| 11/06/2012 11/06/12 | Pending | -- | -- | -- |
| 06/08/2012 06/08/12 | For Sale | $266,900 | -- | $122 / Sq Ft |
Tax History
| Year | Tax Paid | Tax Assessment Tax Assessment Total Assessment is a certain percentage of the fair market value that is determined by local assessors to be the total taxable value of land and additions on the property. | Land | Improvement |
|---|---|---|---|---|
| 2024 | $8,367 | $330,600 | $53,200 | $277,400 |
| 2023 | $8,278 | $330,600 | $53,200 | $277,400 |
| 2022 | $7,572 | $328,800 | $53,200 | $275,600 |
| 2021 | $7,447 | $328,800 | $53,200 | $275,600 |
| 2020 | $7,382 | $328,800 | $53,200 | $275,600 |
| 2019 | $7,559 | $272,300 | $46,100 | $226,200 |
| 2018 | $7,455 | $271,100 | $46,100 | $225,000 |
| 2017 | $7,371 | $271,100 | $46,100 | $225,000 |
| 2016 | $7,566 | $271,100 | $46,100 | $225,000 |
| 2015 | $7,561 | $271,100 | $46,100 | $225,000 |
| 2014 | $7,078 | $271,900 | $66,800 | $205,100 |
| 2013 | $6,923 | $271,900 | $66,800 | $205,100 |
Mortgage History
| Date | Status | Loan Amount | Loan Type |
|---|---|---|---|
| Open | $30,000 | Stand Alone Refi Refinance Of Original Loan | |
| Open | $214,500 | New Conventional | |
| Closed | $214,500 | New Conventional | |
| Previous Owner | $257,574 | No Value Available | |
| Previous Owner | $254,574 | FHA | |
| Previous Owner | $139,900 | Purchase Money Mortgage |
Deed History
| Date | Type | Sale Price | Title Company |
|---|---|---|---|
| Warranty Deed | $305,866 | -- | |
| Warranty Deed | $305,866 | -- | |
| Warranty Deed | $265,000 | -- | |
| Warranty Deed | $265,000 | -- | |
| Warranty Deed | $262,000 | -- | |
| Warranty Deed | $262,000 | -- | |
| Deed | $189,900 | -- | |
| Deed | $189,900 | -- | |
| Foreclosure Deed | $285,300 | -- | |
| Foreclosure Deed | $285,300 | -- |
Similar Homes in Rindge, NH
Source: PrimeMLS
MLS Number: 4663870
APN: RIND-000050-000024
- 428 New Hampshire 119
- 0 Route 119e Unit 5036716
- 42 Cromwell Dr Unit 20
- 00 Scott Pond Rd
- 59 Lakeside Dr
- 76 Lakeside Dr
- 63 Brook Side Rd
- 0 Thomas Rd Unit 10 5014817
- 53 Hemlock Dr
- 35 Camri Ct
- 20 W Main St
- 50 Collins Pond Rd
- 359 Great Rd
- 369 Great Rd
- 85 Woodbound Rd
- 9 Tervo Rd
- 821 New Hampshire 119
- 29 Rand Rd
- 151 Homestead Ln
- 85 Sandy Hollow Rd
