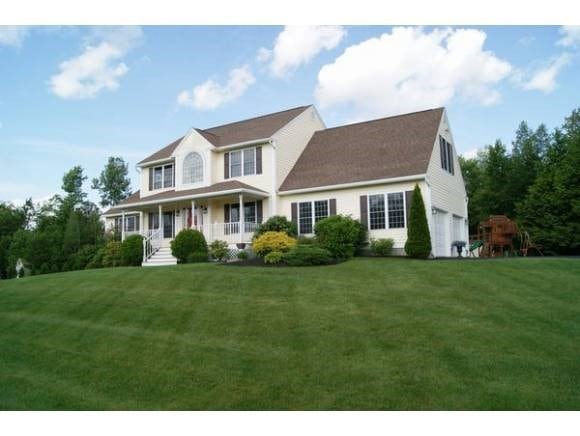27 Monadnock View Rd Rindge, NH 03461
Highlights
- Colonial Architecture
- Cathedral Ceiling
- Whirlpool Bathtub
- Deck
- Wood Flooring
- 2 Car Direct Access Garage
About This Home
As of November 2017Better than new!! This spacious 8 room, 4 bedroom, 2 1/2 bath country colonial has what you want and much more. Large living room with cultured stone fireplace opens to the 23' eat-in fully applianced kitchen with center island and sliders to a deck. An oak floored formal dining room and first floor bath complete the first level. Upstairs is a lovely master bedroom with jetted tub, 2 carpeted bedrooms and a huge 4th bedroom. Extras include shadow box molding, wainscotting, a walk-out basement and more. Terrific condition and terrific value!
Home Details
Home Type
- Single Family
Est. Annual Taxes
- $6,885
Year Built
- Built in 2003
Lot Details
- 0.99 Acre Lot
- Cul-De-Sac
- Landscaped
- Lot Sloped Up
Parking
- 2 Car Direct Access Garage
- Automatic Garage Door Opener
Home Design
- Colonial Architecture
- Concrete Foundation
- Wood Frame Construction
- Shingle Roof
- Vinyl Siding
Interior Spaces
- 2-Story Property
- Central Vacuum
- Cathedral Ceiling
- Ceiling Fan
- Wood Burning Fireplace
- Window Screens
- Storm Windows
Kitchen
- Gas Range
- Microwave
- Dishwasher
- Kitchen Island
Flooring
- Wood
- Carpet
Bedrooms and Bathrooms
- 4 Bedrooms
- En-Suite Primary Bedroom
- Bathroom on Main Level
- Whirlpool Bathtub
Laundry
- Laundry on main level
- Washer and Dryer Hookup
Unfinished Basement
- Walk-Out Basement
- Basement Fills Entire Space Under The House
- Natural lighting in basement
Outdoor Features
- Deck
Schools
- Rindge Memorial Elementary School
- Jaffrey-Rindge Middle School
- Conant High School
Utilities
- Zoned Heating and Cooling
- Baseboard Heating
- Hot Water Heating System
- Heating System Uses Oil
- Underground Utilities
- 200+ Amp Service
- Drilled Well
- Water Heater
- Septic Tank
- Private Sewer
Listing and Financial Details
- Exclusions: shed, swing set
- Tax Lot 24
- 25% Total Tax Rate
Map
Home Values in the Area
Average Home Value in this Area
Property History
| Date | Event | Price | Change | Sq Ft Price |
|---|---|---|---|---|
| 11/30/2017 11/30/17 | Sold | $304,500 | -6.3% | $120 / Sq Ft |
| 10/13/2017 10/13/17 | For Sale | $324,900 | +22.6% | $128 / Sq Ft |
| 05/09/2014 05/09/14 | Sold | $265,000 | -1.8% | $121 / Sq Ft |
| 03/27/2014 03/27/14 | Pending | -- | -- | -- |
| 01/27/2014 01/27/14 | For Sale | $269,900 | +3.0% | $123 / Sq Ft |
| 12/07/2012 12/07/12 | Sold | $262,000 | -1.8% | $120 / Sq Ft |
| 11/06/2012 11/06/12 | Pending | -- | -- | -- |
| 06/08/2012 06/08/12 | For Sale | $266,900 | -- | $122 / Sq Ft |
Tax History
| Year | Tax Paid | Tax Assessment Tax Assessment Total Assessment is a certain percentage of the fair market value that is determined by local assessors to be the total taxable value of land and additions on the property. | Land | Improvement |
|---|---|---|---|---|
| 2024 | $8,367 | $330,600 | $53,200 | $277,400 |
| 2023 | $8,278 | $330,600 | $53,200 | $277,400 |
| 2022 | $7,572 | $328,800 | $53,200 | $275,600 |
| 2021 | $7,447 | $328,800 | $53,200 | $275,600 |
| 2020 | $7,382 | $328,800 | $53,200 | $275,600 |
| 2019 | $7,559 | $272,300 | $46,100 | $226,200 |
| 2018 | $7,455 | $271,100 | $46,100 | $225,000 |
| 2017 | $7,371 | $271,100 | $46,100 | $225,000 |
| 2016 | $7,566 | $271,100 | $46,100 | $225,000 |
| 2015 | $7,561 | $271,100 | $46,100 | $225,000 |
| 2014 | $7,078 | $271,900 | $66,800 | $205,100 |
| 2013 | $6,923 | $271,900 | $66,800 | $205,100 |
Mortgage History
| Date | Status | Loan Amount | Loan Type |
|---|---|---|---|
| Open | $30,000 | Stand Alone Refi Refinance Of Original Loan | |
| Open | $214,500 | New Conventional | |
| Closed | $214,500 | New Conventional | |
| Previous Owner | $257,574 | No Value Available | |
| Previous Owner | $254,574 | FHA | |
| Previous Owner | $139,900 | Purchase Money Mortgage |
Deed History
| Date | Type | Sale Price | Title Company |
|---|---|---|---|
| Warranty Deed | $305,866 | -- | |
| Warranty Deed | $305,866 | -- | |
| Warranty Deed | $265,000 | -- | |
| Warranty Deed | $265,000 | -- | |
| Warranty Deed | $262,000 | -- | |
| Warranty Deed | $262,000 | -- | |
| Deed | $189,900 | -- | |
| Deed | $189,900 | -- | |
| Foreclosure Deed | $285,300 | -- | |
| Foreclosure Deed | $285,300 | -- |
Source: PrimeMLS
MLS Number: 4164130
APN: RIND-000050-000024
- 428 New Hampshire 119
- 0 Route 119e Unit 5036716
- 42 Cromwell Dr Unit 20
- 42 Cromwell Dr Unit 18
- 00 Scott Pond Rd
- 59 Lakeside Dr
- 76 Lakeside Dr
- 63 Brook Side Rd
- 0 Thomas Rd Unit 10 5014817
- 53 Hemlock Dr
- 35 Camri Ct
- 20 W Main St
- 50 Collins Pond Rd
- 359 Great Rd
- 369 Great Rd
- 85 Woodbound Rd
- 9 Tervo Rd
- 821 New Hampshire 119
- 29 Rand Rd Unit 41
- 29 Rand Rd

