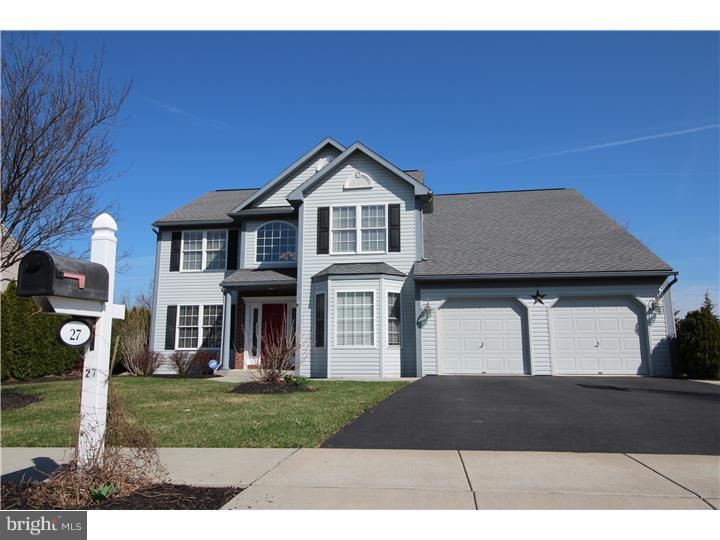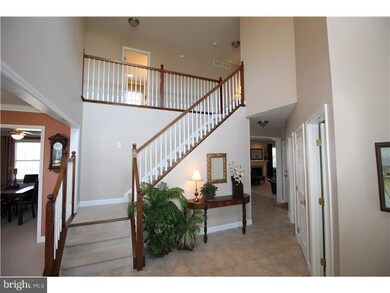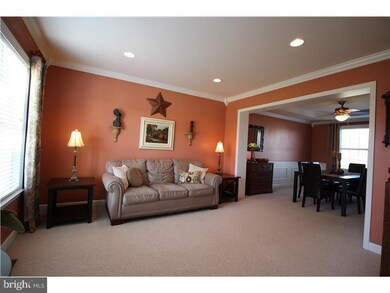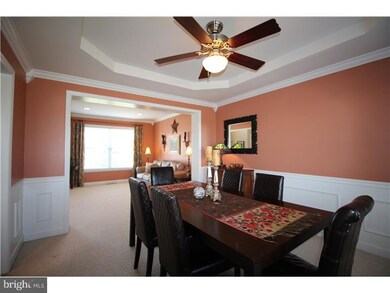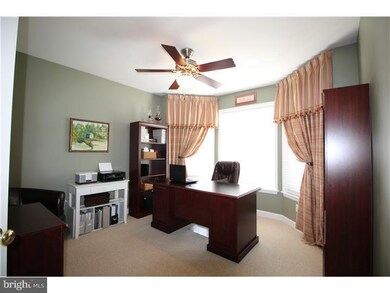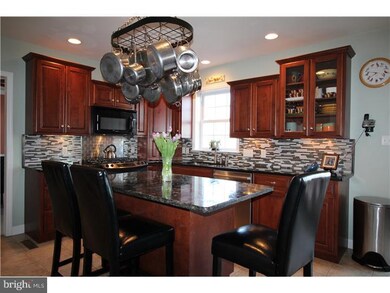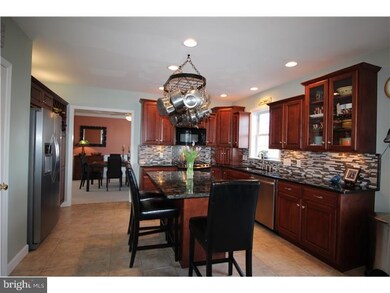
27 Pacific Ave Reading, PA 19608
Lower Heidelberg NeighborhoodEstimated Value: $495,173 - $605,000
Highlights
- Deck
- Traditional Architecture
- Butlers Pantry
- Wilson High School Rated A-
- Attic
- 2 Car Attached Garage
About This Home
As of May 2015Spectacular Green Valley, professionally crafted color and design. Tile entry leads to tile and granite kitchen. Gourmet features are professional series dual fuel gas cooking, 32 handle cherry stained maple cabinets with pantry and wine rack. Tile backsplash, Bosch DW, granite island and breakfast room. Gas fireplace warms adjacent family room. Private executive style office is off the vaulted entry. Master suite has vaulted master bedroom, massive walk in closet, master bath, double bowl sink and private commode. All bedrooms are very attractive and roomy. 2nd floor laundry room is functional and very convenient. The distinguishing feature of this elegant home is the finished walk out daylight basement with wet bar, with 2nd built in tile bar/table, 3 storage rooms, bonus 18x10 game or media/movie room. Two levels of entertaining outdoors on deck off kitchen or on spectacular hardscaped patio with custom freestanding outdoor fireplace. Home also features security system, water treatment, audio package, upgraded lighting package, central vac and professional landscaping just to name a few highlights. This IS the one!
Last Agent to Sell the Property
JEFFREY ROCKETT
RE/MAX Of Reading Listed on: 04/06/2015
Home Details
Home Type
- Single Family
Est. Annual Taxes
- $7,690
Year Built
- Built in 2005
Lot Details
- 0.29 Acre Lot
- Level Lot
- Back and Front Yard
- Property is in good condition
HOA Fees
- $8 Monthly HOA Fees
Parking
- 2 Car Attached Garage
- 3 Open Parking Spaces
Home Design
- Traditional Architecture
- Brick Exterior Construction
- Pitched Roof
- Vinyl Siding
- Concrete Perimeter Foundation
Interior Spaces
- 3,094 Sq Ft Home
- Property has 2 Levels
- Ceiling Fan
- Gas Fireplace
- Family Room
- Living Room
- Dining Room
- Attic
Kitchen
- Butlers Pantry
- Self-Cleaning Oven
- Dishwasher
- Kitchen Island
- Disposal
Flooring
- Wall to Wall Carpet
- Tile or Brick
Bedrooms and Bathrooms
- 4 Bedrooms
- En-Suite Primary Bedroom
- En-Suite Bathroom
- 2.5 Bathrooms
Laundry
- Laundry Room
- Laundry on upper level
Finished Basement
- Basement Fills Entire Space Under The House
- Exterior Basement Entry
Outdoor Features
- Deck
- Patio
Utilities
- Forced Air Heating and Cooling System
- Heating System Uses Gas
- 200+ Amp Service
- Natural Gas Water Heater
- Cable TV Available
Listing and Financial Details
- Tax Lot 9587
- Assessor Parcel Number 49-4376-08-79-9587
Community Details
Overview
- Association fees include common area maintenance
- Green Valley Estat Subdivision
Recreation
- Community Playground
Ownership History
Purchase Details
Home Financials for this Owner
Home Financials are based on the most recent Mortgage that was taken out on this home.Purchase Details
Home Financials for this Owner
Home Financials are based on the most recent Mortgage that was taken out on this home.Similar Homes in Reading, PA
Home Values in the Area
Average Home Value in this Area
Purchase History
| Date | Buyer | Sale Price | Title Company |
|---|---|---|---|
| Deem David | $339,900 | None Available | |
| Reed Thomas D | $260,900 | -- |
Mortgage History
| Date | Status | Borrower | Loan Amount |
|---|---|---|---|
| Open | Deem David | $322,905 | |
| Previous Owner | Reed Thomas D | $70,400 | |
| Previous Owner | Reed Thomas D | $186,000 | |
| Previous Owner | Reed Thomas D | $199,000 | |
| Previous Owner | Reed Thomas D | $100,000 | |
| Previous Owner | Reed Thomas D | $210,000 |
Property History
| Date | Event | Price | Change | Sq Ft Price |
|---|---|---|---|---|
| 05/22/2015 05/22/15 | Sold | $339,900 | -2.9% | $110 / Sq Ft |
| 04/20/2015 04/20/15 | Pending | -- | -- | -- |
| 04/06/2015 04/06/15 | For Sale | $349,900 | -- | $113 / Sq Ft |
Tax History Compared to Growth
Tax History
| Year | Tax Paid | Tax Assessment Tax Assessment Total Assessment is a certain percentage of the fair market value that is determined by local assessors to be the total taxable value of land and additions on the property. | Land | Improvement |
|---|---|---|---|---|
| 2025 | $3,329 | $211,200 | $29,100 | $182,100 |
| 2024 | $9,416 | $211,200 | $29,100 | $182,100 |
| 2023 | $9,096 | $211,200 | $29,100 | $182,100 |
| 2022 | $8,884 | $211,200 | $29,100 | $182,100 |
| 2021 | $8,438 | $211,200 | $29,100 | $182,100 |
| 2020 | $8,438 | $211,200 | $29,100 | $182,100 |
| 2019 | $6,511 | $211,200 | $29,100 | $182,100 |
| 2018 | $8,053 | $211,200 | $29,100 | $182,100 |
| 2017 | $7,838 | $211,200 | $29,100 | $182,100 |
| 2016 | $2,777 | $211,200 | $29,100 | $182,100 |
| 2015 | $2,777 | $211,200 | $29,100 | $182,100 |
| 2014 | -- | $211,200 | $29,100 | $182,100 |
Agents Affiliated with this Home
-
J
Seller's Agent in 2015
JEFFREY ROCKETT
RE/MAX of Reading
-
Lisa Tiger

Buyer's Agent in 2015
Lisa Tiger
Century 21 Gold
(610) 207-6186
21 in this area
295 Total Sales
Map
Source: Bright MLS
MLS Number: 1002568050
APN: 49-4376-08-79-9587
- 115 Grande Blvd
- 15 Connecticut Ave
- 310 Valley Ct
- 58 Pacific Ave
- 114 Teaberry Ct
- 7 Laura Ct
- 29 Colorado Ave
- 118 Connecticut Ave
- 17 N Carolina Ave
- 33 Goldeneye Dr
- 7 Stella Dr
- 140 Evans Hill Rd
- 310 Elizabeth Dr
- 164 Butternut Ct
- 709 Caramist Cir Unit 34
- 3060 Linda Ln
- 349 Oneida Dr
- 3004 Merritt Pkwy Unit PY
- 372 Sioux Ct
- 3012 Octagon Ave
