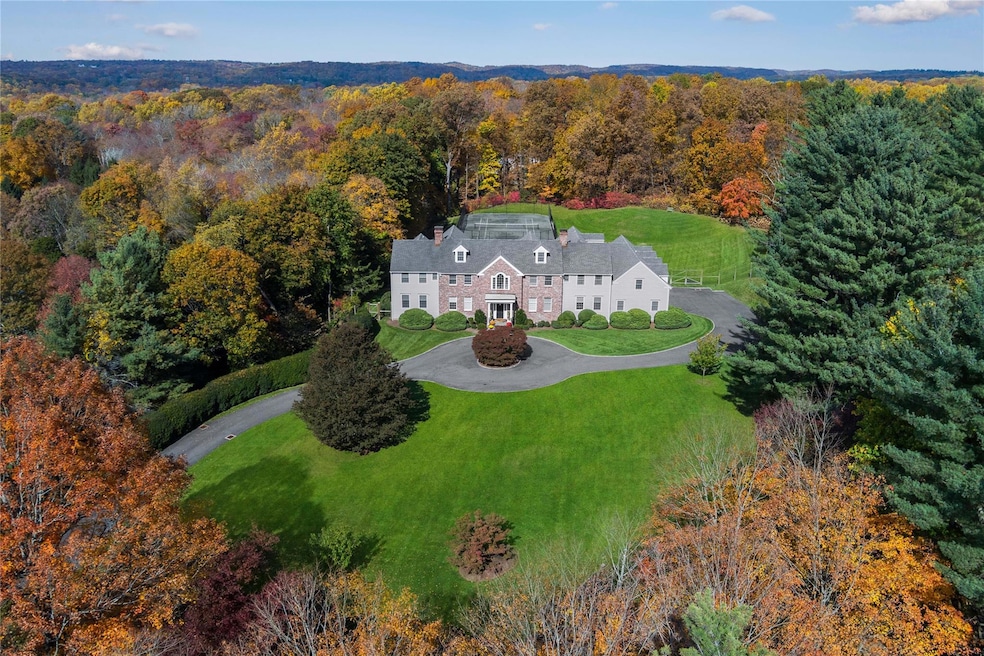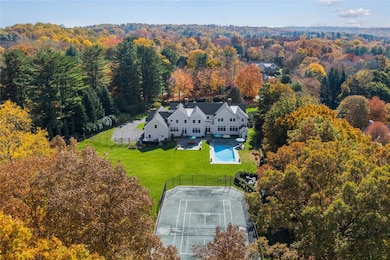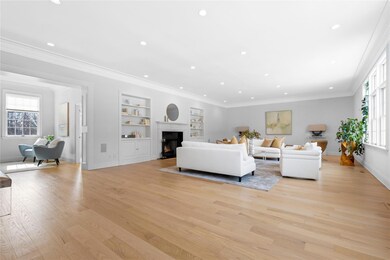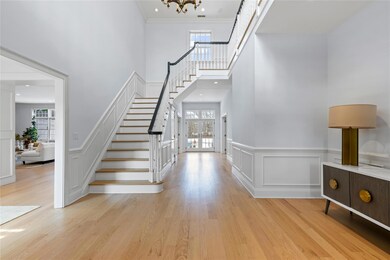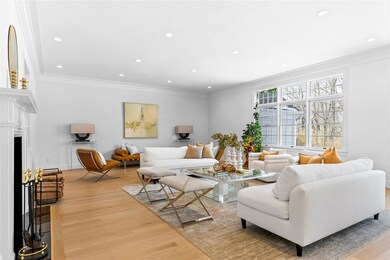
27 Stiles Ln Greenwich, CT 06831
Back Country Greenwich NeighborhoodEstimated payment $35,436/month
Highlights
- Tennis Courts
- Cabana
- 4.34 Acre Lot
- Parkway School Rated A
- Eat-In Gourmet Kitchen
- Colonial Architecture
About This Home
Grand Greenwich Estate | Luxurious Living on 4.3 Acres Nestled at the end of a quiet cul-de-sac, 27 Stiles Lane is a magnificent brick manor set on 4.3 private acres of lush, manicured grounds. Offering 7,438 square feet of refined living space, this exceptional estate is designed for those who appreciate elegance, comfort, and unparalleled amenities. Inside, the grandeur unfolds with six ensuite bedrooms, ensuring ultimate privacy and convenience. The heart of the home features two fireplaces, creating warm and inviting spaces for relaxation. A gorgeous library with custom millwork is a sanctuary for book lovers or an ideal work-from-home retreat. Step outside to discover your resort-style backyard, where an oversized pool, tennis court, and sprawling stone patio set the stage for effortless entertaining. Gather around the fire pit under the stars or enjoy peaceful moments in this secluded oasis. A bonus room offers endless possibilities-fitness studio, media lounge, or playroom-while a three-car garage provides ample storage. This is more than a home-it's a private Greenwich retreat where every detail is designed for luxury living.
Home Details
Home Type
- Single Family
Est. Annual Taxes
- $33,465
Year Built
- Built in 1996
Lot Details
- 4.34 Acre Lot
- Cul-De-Sac
- Fenced
- Landscaped
- Private Lot
- Level Lot
- Front and Back Yard Sprinklers
- Back Yard
Parking
- 3 Car Attached Garage
Home Design
- Colonial Architecture
- Brick Exterior Construction
Interior Spaces
- 7,438 Sq Ft Home
- Sound System
- Built-In Features
- 2 Fireplaces
- Wood Burning Fireplace
- Entrance Foyer
- Formal Dining Room
- Finished Basement
- Basement Fills Entire Space Under The House
Kitchen
- Eat-In Gourmet Kitchen
- Cooktop
- Microwave
- Freezer
- Dishwasher
- Kitchen Island
- Marble Countertops
Bedrooms and Bathrooms
- 6 Bedrooms
- Main Floor Bedroom
Laundry
- Laundry Room
- Dryer
- Washer
Pool
- Cabana
- In Ground Pool
Outdoor Features
- Tennis Courts
- Terrace
- Outdoor Speakers
Schools
- Contact Agent Elementary And Middle School
- Contact Agent High School
Utilities
- Forced Air Heating and Cooling System
- Heating System Uses Oil
- Heating System Uses Propane
- Well
- Septic Tank
Listing and Financial Details
- Exclusions: List To be Provided
- Assessor Parcel Number 1844327
Map
Home Values in the Area
Average Home Value in this Area
Tax History
| Year | Tax Paid | Tax Assessment Tax Assessment Total Assessment is a certain percentage of the fair market value that is determined by local assessors to be the total taxable value of land and additions on the property. | Land | Improvement |
|---|---|---|---|---|
| 2025 | $34,402 | $2,857,330 | $878,080 | $1,979,250 |
| 2024 | $33,459 | $2,857,330 | $878,080 | $1,979,250 |
| 2023 | $32,545 | $2,857,330 | $878,080 | $1,979,250 |
| 2022 | $30,903 | $2,739,660 | $878,080 | $1,861,580 |
| 2021 | $27,649 | $2,385,600 | $614,670 | $1,770,930 |
| 2020 | $27,649 | $2,385,600 | $614,670 | $1,770,930 |
| 2019 | $27,864 | $2,385,600 | $614,670 | $1,770,930 |
| 2018 | $28,317 | $2,385,600 | $614,670 | $1,770,930 |
| 2017 | $27,124 | $2,385,600 | $614,670 | $1,770,930 |
| 2016 | $26,719 | $2,385,600 | $614,670 | $1,770,930 |
| 2015 | $25,575 | $2,269,330 | $855,190 | $1,414,140 |
| 2014 | $24,895 | $2,269,330 | $855,190 | $1,414,140 |
Property History
| Date | Event | Price | Change | Sq Ft Price |
|---|---|---|---|---|
| 06/25/2025 06/25/25 | Price Changed | $5,600,000 | -5.1% | $753 / Sq Ft |
| 03/07/2025 03/07/25 | For Sale | $5,900,000 | +27.6% | $793 / Sq Ft |
| 02/22/2022 02/22/22 | Sold | $4,625,000 | -3.5% | $622 / Sq Ft |
| 11/24/2021 11/24/21 | Pending | -- | -- | -- |
| 09/03/2021 09/03/21 | For Sale | $4,795,000 | -- | $645 / Sq Ft |
Purchase History
| Date | Type | Sale Price | Title Company |
|---|---|---|---|
| Warranty Deed | $4,625,000 | None Available | |
| Warranty Deed | $650,000 | -- |
Mortgage History
| Date | Status | Loan Amount | Loan Type |
|---|---|---|---|
| Open | $3,468,750 | Purchase Money Mortgage | |
| Previous Owner | $395,000 | No Value Available | |
| Previous Owner | $417,000 | No Value Available | |
| Previous Owner | $540,000 | No Value Available | |
| Previous Owner | $540,000 | No Value Available |
Similar Homes in the area
Source: OneKey® MLS
MLS Number: 854816
APN: GREE-000010-000000-003188
- 12 Dwight Ln
- 176 Bedford Rd
- 85 Cutler Rd
- 8 East Ln
- 10 East Ln
- 170 John St
- 36 Nichols Rd
- 118 John St
- 79 Richmond Hill Rd
- 35 Langhorne Ln
- 39 N Greenwich Rd
- 21 Sterling Rd S
- 11 Langhorne Ln
- 30 Buckfield Ln
- 43 Buckfield Ln
- 11 Brundage St
- 14 Brundage St
- 162 Bedford Rd Unit 16
- 162 Bedford Rd Unit 15
- 7 John St
- 79 Richmond Hill Rd
- 162 Bedford Rd Unit 15
- 156 Bedford Rd Unit 1
- 402 Main St Unit 3
- 38 Creemer Rd
- 400 Main St Unit 6
- 20 Annadale St
- 135 Old Mount Kisco Rd
- 4 Mountain Laurel Dr
- 414 Riversville Rd
- 849 Lake Ave
- 21 Hycliff Rd
- 73 Whippoorwill Rd
- 367 Riversville Rd
- 28 Wrights Mill Rd
- 1188 King St Unit 102
- 1188 King St Unit 101
- 1188 King St Unit 116
- 1188 King St Unit 117
- 1188 King St Unit 104
