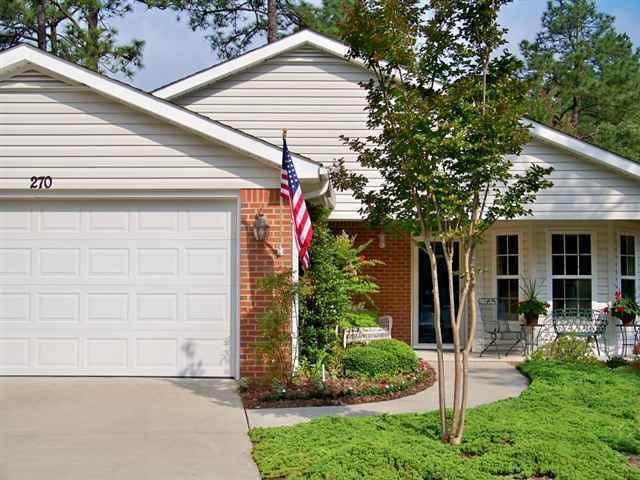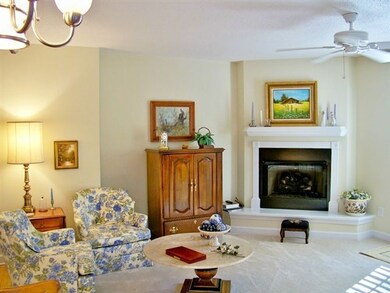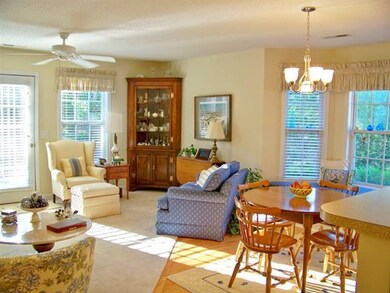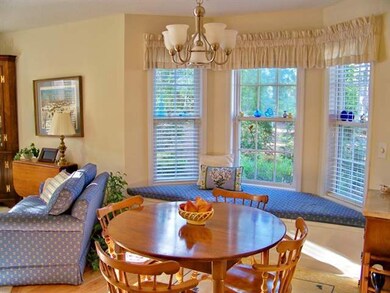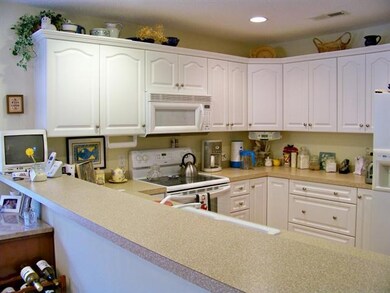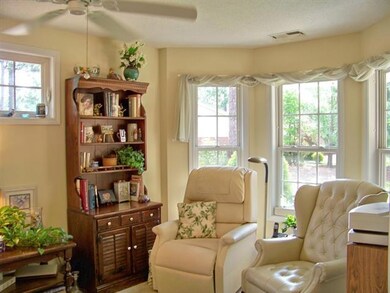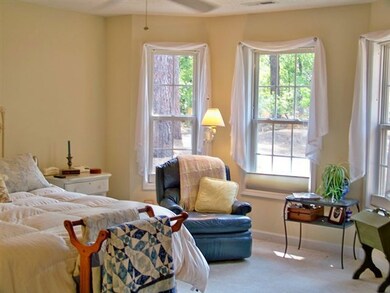270 Robin Ln Pinehurst, NC 28374
Highlights
- Clubhouse
- Wood Flooring
- Tennis Courts
- Pinehurst Elementary School Rated A-
- Community Pool
- Cul-De-Sac
About This Home
As of April 2019NEW PRICE, GREAT VALUE, EASY TO SHOW, ''LOCK IT & LEAVE IT.'' Custom design includes 3 Bedrooms, 2 baths + Den w 2 car extra deep garage in an Over 55 Community located at the end of a quiet cul-de-sac. Master Bathroom has ''walk-in'' whirlpool tub/shower. This home is move-in ready and available for occupancy. Three bay windows enhance the home's light and airy feeling throughout. The home makes use of several pocket doors creating a more open feel to the interior. Bali Blinds are installed on all windows with an up and down feature in the Den and Master Bedroom. The home is all brick with vinyl trim and the mature landscaping is serviced by an extended irrigation system. Pinehurst Trace is an active adult independent living community with many planned activities and a large Club
Last Agent to Sell the Property
Anita Emery
Everything Pines Partners LLC/WP License #220545
Co-Listed By
Betsy N. Robinson
Everything Pines Partners LLC/WP
Home Details
Home Type
- Single Family
Est. Annual Taxes
- $894
Year Built
- Built in 2004
Lot Details
- Lot Dimensions are 35x164x95x164
- Cul-De-Sac
- Irrigation
HOA Fees
- $200 Monthly HOA Fees
Home Design
- Composition Roof
- Aluminum Siding
- Vinyl Siding
Interior Spaces
- 1-Story Property
- Ceiling Fan
- Gas Log Fireplace
- Combination Dining and Living Room
- Fire and Smoke Detector
Kitchen
- Built-In Microwave
- Dishwasher
- Disposal
Flooring
- Wood
- Carpet
- Tile
Bedrooms and Bathrooms
- 3 Bedrooms
- 2 Full Bathrooms
Laundry
- Dryer
- Washer
Parking
- 2 Car Attached Garage
- Driveway
Outdoor Features
- Patio
- Porch
Utilities
- Central Air
- Heat Pump System
- Electric Water Heater
Listing and Financial Details
- Tax Lot 514
Community Details
Overview
- Pinehurst Trace Subdivision
Amenities
- Clubhouse
Recreation
- Tennis Courts
- Community Pool
Ownership History
Purchase Details
Home Financials for this Owner
Home Financials are based on the most recent Mortgage that was taken out on this home.Purchase Details
Home Financials for this Owner
Home Financials are based on the most recent Mortgage that was taken out on this home.Purchase Details
Purchase Details
Map
Home Values in the Area
Average Home Value in this Area
Purchase History
| Date | Type | Sale Price | Title Company |
|---|---|---|---|
| Warranty Deed | $217,000 | None Available | |
| Warranty Deed | $179,000 | None Available | |
| Interfamily Deed Transfer | -- | None Available | |
| Deed | $168,000 | -- |
Mortgage History
| Date | Status | Loan Amount | Loan Type |
|---|---|---|---|
| Open | $162,750 | New Conventional | |
| Previous Owner | $160,000 | Credit Line Revolving |
Property History
| Date | Event | Price | Change | Sq Ft Price |
|---|---|---|---|---|
| 04/05/2019 04/05/19 | Sold | $217,000 | +21.2% | $115 / Sq Ft |
| 02/10/2012 02/10/12 | Sold | $179,000 | -- | $106 / Sq Ft |
Tax History
| Year | Tax Paid | Tax Assessment Tax Assessment Total Assessment is a certain percentage of the fair market value that is determined by local assessors to be the total taxable value of land and additions on the property. | Land | Improvement |
|---|---|---|---|---|
| 2024 | $1,069 | $373,300 | $65,000 | $308,300 |
| 2023 | $1,115 | $373,300 | $65,000 | $308,300 |
| 2022 | $1,751 | $209,730 | $30,000 | $179,730 |
| 2021 | $1,814 | $209,730 | $30,000 | $179,730 |
| 2020 | $1,796 | $209,730 | $30,000 | $179,730 |
| 2019 | $1,796 | $209,730 | $30,000 | $179,730 |
| 2018 | $1,645 | $205,660 | $25,000 | $180,660 |
| 2017 | $1,625 | $205,660 | $25,000 | $180,660 |
| 2015 | $1,594 | $205,660 | $25,000 | $180,660 |
| 2014 | $1,604 | $209,670 | $25,000 | $184,670 |
| 2013 | -- | $209,670 | $25,000 | $184,670 |
Source: Hive MLS
MLS Number: 143712
APN: 8562-07-59-6265
- 280 Pinehurst Trace Dr
- 560 Pinehurst Trace Dr
- 15 Turner Rd
- 110 Pinehurst Trace Dr
- 320 Thorne Rd
- 9265 Us 15-501 Highway 9c
- 9265 Us 15-501 Highway 13b
- 127 Sakonnet Trail
- 20 Shenecossett Ln
- 137 Sakonnet Trail
- 12 Shenecossett Ln
- 30 Short Rd
- 18 Pinehurst Manor Rd Unit E
- 2315 Midland Rd
- 86 Sakonnet Trail
- 4 Interlachon Ln
- 12 Moore
- 2 Vinson Ln
- 40 Windmere Rd
- 9 Sedgefield Ln
