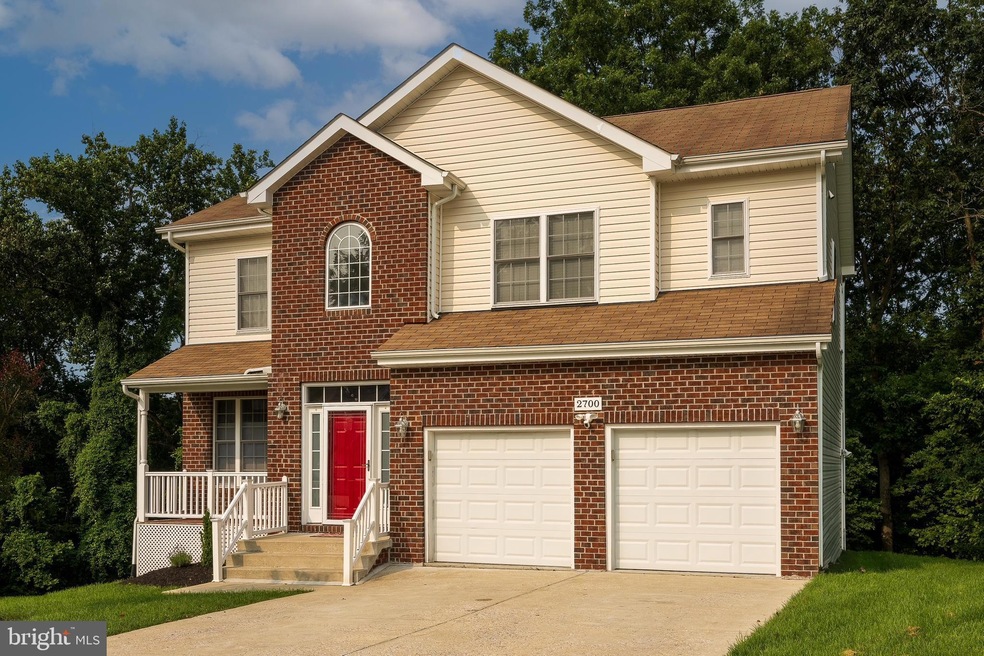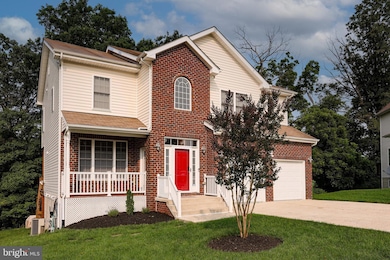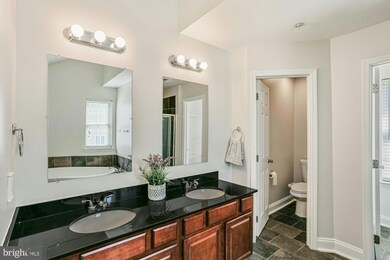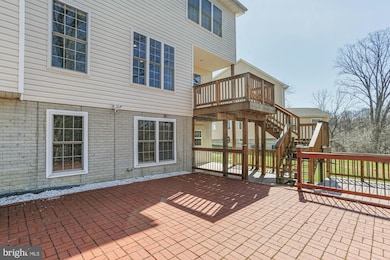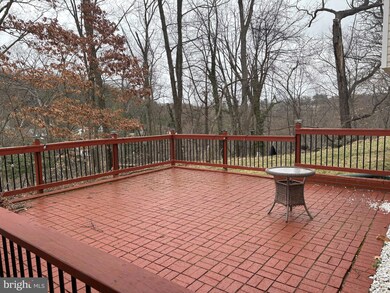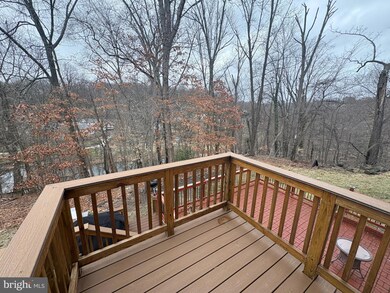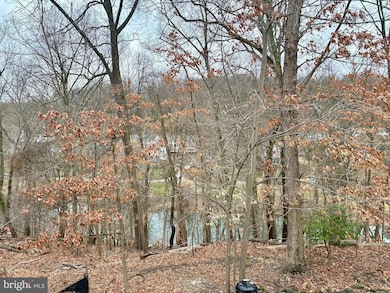
2700 Hillsdale Rd Gwynn Oak, MD 21207
West Forest Park NeighborhoodHighlights
- Water Oriented
- Creek or Stream View
- Traditional Floor Plan
- Eat-In Gourmet Kitchen
- Colonial Architecture
- Wood Flooring
About This Home
As of April 2025OFFER DEADLINE: 3pm April 2nd. This elegant, brick-and-siding home sits on a quiet cul-de-sac, backing to Gwynn Falls River and wooded parkland. Thoughtfully upgraded, it features a brand-new HVAC system, stunning deck & patio, and an income-generating lower level!Main Level:- Great room w/ gas FP, den/office, side porch, formal dining room- Gourmet kitchen w/ 42” cabinets, granite & energy-efficient appliances -2-car garage + extra long driveway Upper Level: - Primary suite with tray ceiling, walk-in closet & luxurious bath - Jack & Jill bedrooms + upper-level laundryWalkout Lower Level | Income Potential- High-end in-law/au pair suite with kitchenette, private laundry, walk-in closet & bath—perfect for Airbnb or rental income Located on a cul-de-sac backing to stunning parkland. Home is 2 minutes to Forest Park Golf Course—a perfect home for multi-generational living or a savvy buyer looking for rental income.
Last Agent to Sell the Property
RE/MAX Advantage Realty License #582678 Listed on: 03/28/2025

Home Details
Home Type
- Single Family
Est. Annual Taxes
- $9,649
Year Built
- Built in 2011 | Remodeled in 2022
Lot Details
- 8,745 Sq Ft Lot
- Cul-De-Sac
- Extensive Hardscape
- Property is in excellent condition
Parking
- 2 Car Attached Garage
- 4 Driveway Spaces
- Front Facing Garage
- Garage Door Opener
- Off-Street Parking
Property Views
- Creek or Stream
- Garden
Home Design
- Colonial Architecture
- Vinyl Siding
- Brick Front
- Concrete Perimeter Foundation
Interior Spaces
- Property has 3 Levels
- Traditional Floor Plan
- Ceiling height of 9 feet or more
- Ceiling Fan
- 1 Fireplace
- Window Treatments
- Palladian Windows
- Window Screens
- Great Room
- Family Room Off Kitchen
- Formal Dining Room
- Den
- Wood Flooring
- Basement
Kitchen
- Eat-In Gourmet Kitchen
- Breakfast Area or Nook
- Gas Oven or Range
- <<builtInRangeToken>>
- Dishwasher
- Upgraded Countertops
- Disposal
Bedrooms and Bathrooms
- En-Suite Primary Bedroom
- En-Suite Bathroom
- Walk-In Closet
- Soaking Tub
- <<tubWithShowerToken>>
- Walk-in Shower
Laundry
- Laundry on upper level
- Dryer
- Washer
Home Security
- Alarm System
- Storm Doors
Outdoor Features
- Water Oriented
- River Nearby
- Multiple Balconies
- Enclosed patio or porch
- Exterior Lighting
Location
- Property is near a creek
Schools
- Dickey Hill Elementary And Middle School
- Forest Park High School
Utilities
- Forced Air Heating and Cooling System
- Natural Gas Water Heater
- Cable TV Available
Community Details
- No Home Owners Association
- Gwynn Oak Subdivision
Listing and Financial Details
- Tax Lot 051N
- Assessor Parcel Number 0328048393G051N
Ownership History
Purchase Details
Home Financials for this Owner
Home Financials are based on the most recent Mortgage that was taken out on this home.Purchase Details
Home Financials for this Owner
Home Financials are based on the most recent Mortgage that was taken out on this home.Purchase Details
Home Financials for this Owner
Home Financials are based on the most recent Mortgage that was taken out on this home.Purchase Details
Similar Homes in Gwynn Oak, MD
Home Values in the Area
Average Home Value in this Area
Purchase History
| Date | Type | Sale Price | Title Company |
|---|---|---|---|
| Deed | $490,000 | Results Title | |
| Deed | $490,000 | Results Title | |
| Deed | $360,000 | Greenwood Title Inc | |
| Deed | $52,500 | -- | |
| Deed | $14,000 | -- |
Mortgage History
| Date | Status | Loan Amount | Loan Type |
|---|---|---|---|
| Open | $416,500 | New Conventional | |
| Closed | $416,500 | New Conventional | |
| Previous Owner | $336,878 | FHA | |
| Previous Owner | $353,479 | FHA | |
| Previous Owner | $307,189 | FHA | |
| Previous Owner | $316,763 | FHA | |
| Previous Owner | $320,291 | FHA | |
| Previous Owner | $132,562 | Unknown | |
| Previous Owner | $231,000 | Purchase Money Mortgage | |
| Previous Owner | $231,000 | Purchase Money Mortgage |
Property History
| Date | Event | Price | Change | Sq Ft Price |
|---|---|---|---|---|
| 04/28/2025 04/28/25 | Sold | $490,000 | 0.0% | $121 / Sq Ft |
| 04/02/2025 04/02/25 | Pending | -- | -- | -- |
| 03/28/2025 03/28/25 | For Sale | $490,000 | 0.0% | $121 / Sq Ft |
| 03/16/2025 03/16/25 | Price Changed | $490,000 | +36.1% | $121 / Sq Ft |
| 05/29/2020 05/29/20 | Sold | $360,000 | 0.0% | $142 / Sq Ft |
| 04/26/2020 04/26/20 | Price Changed | $360,000 | 0.0% | $142 / Sq Ft |
| 02/22/2020 02/22/20 | For Sale | $359,900 | +5.9% | $142 / Sq Ft |
| 02/09/2012 02/09/12 | Sold | $340,000 | -2.8% | -- |
| 01/27/2012 01/27/12 | Pending | -- | -- | -- |
| 11/11/2011 11/11/11 | For Sale | $349,950 | -- | -- |
Tax History Compared to Growth
Tax History
| Year | Tax Paid | Tax Assessment Tax Assessment Total Assessment is a certain percentage of the fair market value that is determined by local assessors to be the total taxable value of land and additions on the property. | Land | Improvement |
|---|---|---|---|---|
| 2025 | $7,284 | $453,000 | $102,300 | $350,700 |
| 2024 | $7,284 | $408,867 | $0 | $0 |
| 2023 | $7,890 | $364,733 | $0 | $0 |
| 2022 | $6,961 | $320,600 | $102,300 | $218,300 |
| 2021 | $7,362 | $311,933 | $0 | $0 |
| 2020 | $6,539 | $303,267 | $0 | $0 |
| 2019 | $6,376 | $294,600 | $102,300 | $192,300 |
| 2018 | $6,702 | $305,500 | $102,300 | $203,200 |
| 2017 | $6,767 | $305,500 | $0 | $0 |
| 2016 | $291 | $327,100 | $0 | $0 |
| 2015 | $291 | $320,600 | $0 | $0 |
| 2014 | $291 | $314,100 | $0 | $0 |
Agents Affiliated with this Home
-
Maria Weaver

Seller's Agent in 2025
Maria Weaver
RE/MAX
(410) 258-0604
1 in this area
103 Total Sales
-
Gylian Page

Buyer's Agent in 2025
Gylian Page
Hyatt & Company Real Estate, LLC
(410) 302-3090
1 in this area
60 Total Sales
-
Yvonne Kenney

Seller's Agent in 2020
Yvonne Kenney
Long & Foster
(443) 676-7504
15 Total Sales
-
James Lusby
J
Buyer's Agent in 2020
James Lusby
Coldwell Banker (NRT-Southeast-MidAtlantic)
(410) 200-1886
30 Total Sales
-
D
Seller's Agent in 2012
Debbie Jenkins
Anne Arundel Properties, Inc.
Map
Source: Bright MLS
MLS Number: MDBA2159032
APN: 8393G-051N
- 2423 Pickwick Rd
- 2436 Pickwick Rd
- 4911 W Forest Park Ave
- 2500 Pickwick Rd
- 2800 Mohawk Ave
- 2550 Pickwick Rd
- 2813 Gwynnview Rd
- 4711 W Forest Park Ave
- 3001 Ferndale Ave
- 3009 Milford Ave
- 5215 Muth Ave
- 4504 Wakefield Rd
- 4502 Wakefield Rd
- 2601 Royal Oak Ave
- 4404 Carleview Rd
- 4408 W Forest Park Ave
- 5200 Clifton Ave
- 2605 Royal Oak Ave
- 4400 Norfolk Ave
- 3015 Fendall Rd
