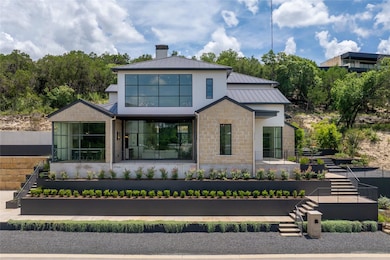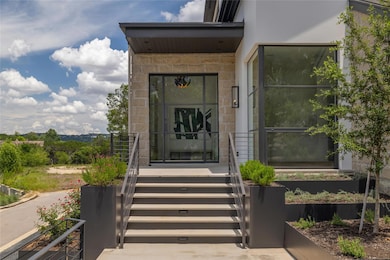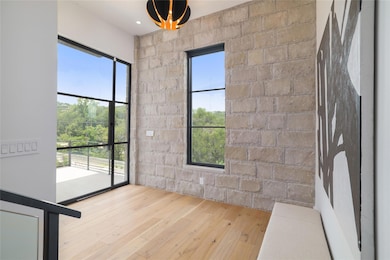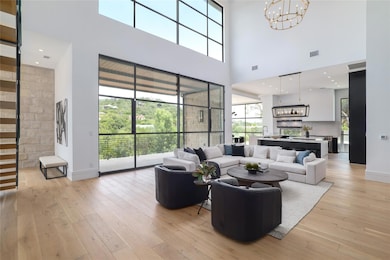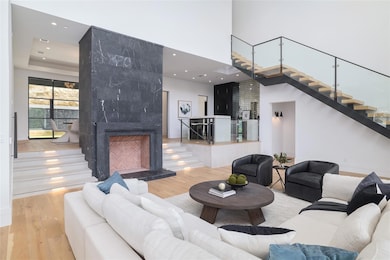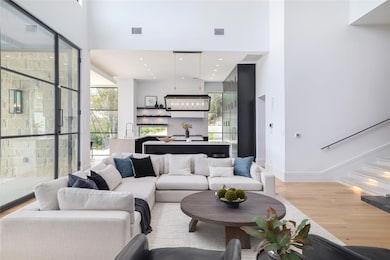2701 Toro Canyon Rd Unit B Austin, TX 78746
Westlake NeighborhoodEstimated payment $28,947/month
Highlights
- Heated In Ground Pool
- Eat-In Gourmet Kitchen
- Open Floorplan
- Eanes Elementary School Rated A+
- Sub-Zero Refrigerator
- View of Hills
About This Home
Modern Hill Country Luxury with a 9’ Deep Resort-Style Pool Welcome to 2701 Toro Canyon—a contemporary and luxurious escape in the heart of Westlake. Tucked away on over an acre of privacy, this 5-bedroom, 6-bathroom home delivers over 5,580 square feet of bright, open living with a perfect balance of modern luxury and laid-back Texas charm. Dive into your own 9-foot deep, resort-style pool—perfect for sunny afternoons or evening swims under the stars. Thoughtfully designed outdoor living spaces, including a covered patio and greenbelt views, make it feel like a private vacation every day. Clean architectural lines and expansive windows flood the home with natural light and stunning Hill Country views. The glass staircase and 50+ foot ceiling matched with a wall of windows creates a truly spectacular setting. The sleek chef’s kitchen and marble-clad bar make entertaining easy with views from every room. The full butler's pantry featuring an additional SubZero refrigerator, Bosch Dishwasher, oversized sink and ample storage are designed for stylish function. The main-level primary suite is a serene retreat with spa-like marble finishes and a custom closet with the convenience of a first floor washer and dryer. A private guest suite and home office downstairs keep life flexible. Upstairs, three spacious en-suite bedrooms and a media lounge create the ultimate flex space for a second living area. The tall ceilings are repeated in each bedroom and every room has a unique bathroom and custom closet. The generous second floor laundry has room to add a craft station.The balcony overlooking the waterfall pool creates a perfect retreat. Whether you're hosting pool parties or enjoying quiet mornings with coffee, this home brings it all together—luxury, space, and style in one of Austin’s most sought-after neighborhoods. Buyer to verify all details.
Listing Agent
Compass RE Texas, LLC Brokerage Phone: (512) 698-2822 License #0648427 Listed on: 04/03/2025

Co-Listing Agent
Compass RE Texas, LLC Brokerage Phone: (512) 698-2822 License #0689078
Home Details
Home Type
- Single Family
Est. Annual Taxes
- $16,296
Year Built
- Built in 2025
Lot Details
- 1.01 Acre Lot
- Property fronts a private road
- Northwest Facing Home
- Wrought Iron Fence
- Drip System Landscaping
- Level Lot
- Sprinkler System
- Wooded Lot
- Dense Growth Of Small Trees
- Back Yard Fenced
Parking
- 3 Car Attached Garage
- Parking Pad
- Side Facing Garage
- Multiple Garage Doors
- Garage Door Opener
- Driveway
Home Design
- Slab Foundation
- Metal Roof
- Stone Siding
- Stucco
Interior Spaces
- 5,580 Sq Ft Home
- 2-Story Property
- Open Floorplan
- Wired For Sound
- Wired For Data
- Bar Fridge
- Bar
- Vaulted Ceiling
- Ceiling Fan
- Recessed Lighting
- Chandelier
- Double Pane Windows
- Living Room with Fireplace
- Multiple Living Areas
- Dining Room
- Storage
- Views of Hills
- Home Security System
Kitchen
- Eat-In Gourmet Kitchen
- Breakfast Area or Nook
- Open to Family Room
- Breakfast Bar
- Butlers Pantry
- Built-In Gas Range
- Down Draft Cooktop
- Microwave
- Sub-Zero Refrigerator
- Built-In Refrigerator
- Ice Maker
- Bosch Dishwasher
- Dishwasher
- Wine Refrigerator
- Stainless Steel Appliances
- Kitchen Island
- Stone Countertops
- Disposal
Flooring
- Wood
- Marble
- Tile
Bedrooms and Bathrooms
- 5 Bedrooms | 2 Main Level Bedrooms
- Primary Bedroom on Main
- Walk-In Closet
- Double Vanity
- Soaking Tub
- Separate Shower
Laundry
- Laundry Room
- Stacked Washer and Dryer Hookup
Pool
- Heated In Ground Pool
- Outdoor Pool
- Waterfall Pool Feature
Outdoor Features
- Balcony
- Covered Patio or Porch
- Terrace
- Exterior Lighting
- Rain Gutters
Schools
- Bridge Point Elementary School
- Hill Country Middle School
- Westlake High School
Utilities
- Central Heating and Cooling System
- Vented Exhaust Fan
- Underground Utilities
- Propane
- Municipal Utilities District Water
- Tankless Water Heater
- Septic Tank
Community Details
- Property has a Home Owners Association
- Christopher Condominium Homes Association
- Christopher Condominium Homes Subdivision
Listing and Financial Details
- Assessor Parcel Number 01231106030000
Map
Home Values in the Area
Average Home Value in this Area
Tax History
| Year | Tax Paid | Tax Assessment Tax Assessment Total Assessment is a certain percentage of the fair market value that is determined by local assessors to be the total taxable value of land and additions on the property. | Land | Improvement |
|---|---|---|---|---|
| 2025 | $16,296 | $971,735 | $600,000 | $371,735 |
| 2023 | $20,756 | $1,451,209 | $660,000 | $791,209 |
| 2022 | $20,315 | $1,300,897 | $660,000 | $640,897 |
| 2021 | $10,911 | $646,367 | $371,250 | $275,117 |
| 2020 | $11,434 | $646,357 | $371,250 | $275,107 |
| 2018 | $6,855 | $371,250 | $371,250 | $0 |
Property History
| Date | Event | Price | List to Sale | Price per Sq Ft |
|---|---|---|---|---|
| 12/10/2025 12/10/25 | Price Changed | $5,250,000 | -7.1% | $941 / Sq Ft |
| 10/24/2025 10/24/25 | Price Changed | $5,650,000 | 0.0% | $1,013 / Sq Ft |
| 10/24/2025 10/24/25 | For Sale | $5,650,000 | +2.9% | $1,013 / Sq Ft |
| 08/18/2025 08/18/25 | Off Market | -- | -- | -- |
| 07/11/2025 07/11/25 | Price Changed | $5,490,000 | -2.0% | $984 / Sq Ft |
| 05/06/2025 05/06/25 | Price Changed | $5,600,000 | -6.6% | $1,004 / Sq Ft |
| 04/03/2025 04/03/25 | For Sale | $5,995,000 | -- | $1,074 / Sq Ft |
Purchase History
| Date | Type | Sale Price | Title Company |
|---|---|---|---|
| Deed In Lieu Of Foreclosure | -- | None Listed On Document |
Source: Unlock MLS (Austin Board of REALTORS®)
MLS Number: 5583067
APN: 895293
- 2701 Toro Canyon Rd Unit C
- 2404 Camino Alto
- 4713 Via Media
- 2419 Trail of the Madrones
- 2507 Camino Alto
- 2102 N Oak Canyon Rd
- 4207 Bennedict Ln
- 903 the High Rd
- 1501 Ridgecrest Dr
- 907 the High Rd
- 1500 Ridgecrest Dr
- 1106 the High Rd
- 1601 Wild Basin Ledge
- 2705 Island Ledge Cove
- 5205 Scenic View Dr
- 804 Canyon Creek Dr
- 3704 Soaring Eagle
- 5100 Cuesta Verde
- 1453 Wild Basin Ledge
- 2917 Westlake Cove
- 2711 Trail of Madrones
- 5215 Buckman Mountain Rd
- 1612 the High Rd
- 2106 Rue de St Germaine
- 5305 Cuesta Verde
- 1937 Rue de St Tropez Unit 9
- 1302 Wild Basin Ledge
- 5509 Cuesta Verde
- 2800 Waymaker Way Unit 63
- 4720 Rockcliff Rd Unit 1
- 3510 Native Dancer Cove
- 1712 Lakeshore Dr Unit B
- 1712 Lakeshore Dr Unit A
- 4231 Westlake Dr Unit H1
- 3 Hull Cir
- 3705 Gilbert St Unit B
- 2212 Dillon Pond Ln
- 11203 Sisquoc Formation View Unit LEFT ROOM
- 6104 Nashua Ct
- 5904 Cane Pace

