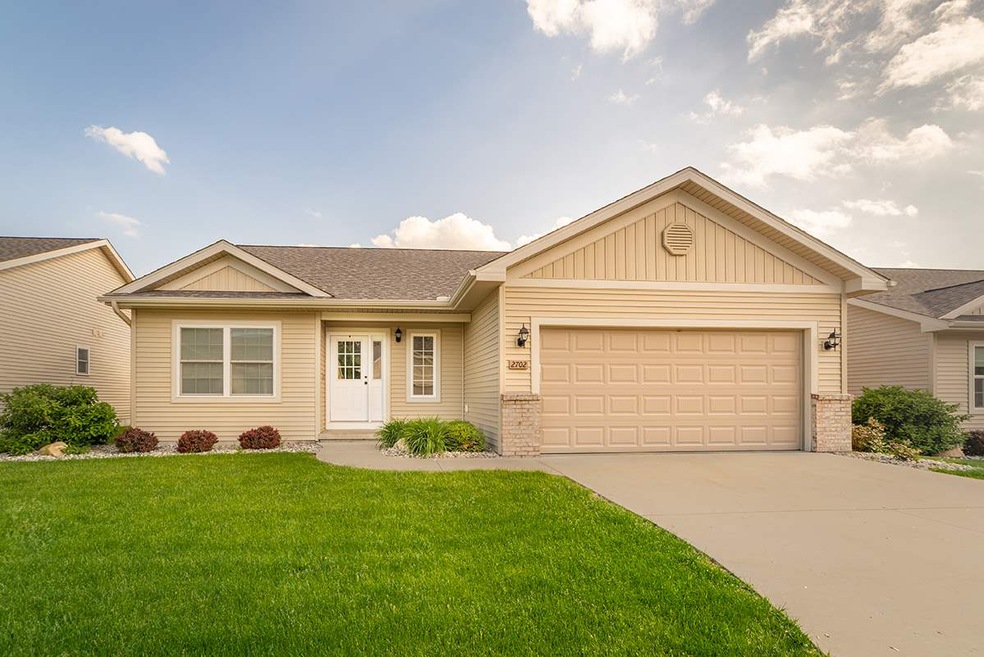
2702 Kitty Hawk Cir Midland, MI 48642
Highlights
- Deck
- Ranch Style House
- 2 Car Attached Garage
- Northeast Middle School Rated A-
- Porch
- Walk-In Closet
About This Home
As of August 2019Impressive and spacious 2013 built 1,348 sf Carolina Cove condominium has a full basement with plumbing in the floor for a basement Bath and egress window. Features a main floor Laundry, main floor Master Suite, stainless steel appliances,and a fireplace. An open floor plan and tray ceilings also compliment the appeal in this desirable contemporary style home.
Last Agent to Sell the Property
Jeffery Lape
Century 21 Signature Realty - Bay City License #BCRA-6506046898 Listed on: 06/14/2019

Home Details
Home Type
- Single Family
Est. Annual Taxes
Year Built
- Built in 2013
Lot Details
- Sprinkler System
HOA Fees
- $200 Monthly HOA Fees
Parking
- 2 Car Attached Garage
Home Design
- Ranch Style House
- Brick Exterior Construction
- Vinyl Siding
- Radon Mitigation System
Interior Spaces
- 1,348 Sq Ft Home
- Ceiling height of 9 feet or more
- Ceiling Fan
- Gas Fireplace
- Window Treatments
- Entryway
- Living Room with Fireplace
Kitchen
- Oven or Range
- <<microwave>>
- Dishwasher
- Disposal
Flooring
- Carpet
- Ceramic Tile
Bedrooms and Bathrooms
- 2 Bedrooms
- Walk-In Closet
- 2 Full Bathrooms
Laundry
- Laundry Room
- Dryer
- Washer
Unfinished Basement
- Basement Fills Entire Space Under The House
- Interior Basement Entry
- Sump Pump
- Basement Window Egress
Outdoor Features
- Deck
- Porch
Utilities
- Forced Air Heating and Cooling System
- Heating System Uses Natural Gas
- Gas Water Heater
- Internet Available
Listing and Financial Details
- Assessor Parcel Number 14-14-70-612
Ownership History
Purchase Details
Purchase Details
Home Financials for this Owner
Home Financials are based on the most recent Mortgage that was taken out on this home.Purchase Details
Home Financials for this Owner
Home Financials are based on the most recent Mortgage that was taken out on this home.Similar Homes in Midland, MI
Home Values in the Area
Average Home Value in this Area
Purchase History
| Date | Type | Sale Price | Title Company |
|---|---|---|---|
| Interfamily Deed Transfer | -- | None Available | |
| Warranty Deed | $180,000 | None Available | |
| Warranty Deed | $172,000 | None Available |
Mortgage History
| Date | Status | Loan Amount | Loan Type |
|---|---|---|---|
| Open | $100,000 | Credit Line Revolving | |
| Closed | $60,000 | New Conventional |
Property History
| Date | Event | Price | Change | Sq Ft Price |
|---|---|---|---|---|
| 08/20/2019 08/20/19 | Sold | $180,000 | -2.7% | $134 / Sq Ft |
| 07/02/2019 07/02/19 | Pending | -- | -- | -- |
| 06/14/2019 06/14/19 | For Sale | $184,900 | +7.5% | $137 / Sq Ft |
| 11/21/2017 11/21/17 | Sold | $172,000 | -1.7% | $128 / Sq Ft |
| 10/01/2017 10/01/17 | Pending | -- | -- | -- |
| 09/04/2017 09/04/17 | For Sale | $175,000 | +2.9% | $130 / Sq Ft |
| 05/22/2015 05/22/15 | Sold | $170,000 | +0.1% | $126 / Sq Ft |
| 03/23/2015 03/23/15 | Pending | -- | -- | -- |
| 05/15/2013 05/15/13 | For Sale | $169,900 | -- | $126 / Sq Ft |
Tax History Compared to Growth
Tax History
| Year | Tax Paid | Tax Assessment Tax Assessment Total Assessment is a certain percentage of the fair market value that is determined by local assessors to be the total taxable value of land and additions on the property. | Land | Improvement |
|---|---|---|---|---|
| 2024 | $3,167 | $119,200 | $0 | $0 |
| 2023 | $3,019 | $106,600 | $0 | $0 |
| 2022 | $3,706 | $93,500 | $0 | $0 |
| 2021 | $3,572 | $90,000 | $0 | $0 |
| 2020 | $3,609 | $86,700 | $0 | $0 |
| 2019 | $3,398 | $82,000 | $11,000 | $71,000 |
| 2018 | $3,633 | $105,600 | $11,000 | $94,600 |
| 2017 | $0 | $84,700 | $11,000 | $73,700 |
| 2016 | $3,388 | $83,300 | $11,000 | $72,300 |
| 2012 | -- | $11,800 | $11,800 | $0 |
Agents Affiliated with this Home
-
J
Seller's Agent in 2019
Jeffery Lape
Century 21 Signature Realty - Bay City
-
Clara King

Seller's Agent in 2017
Clara King
Century 21 Signature Realty Midland
(989) 600-7447
4 Total Sales
-
Jeff Lape

Buyer's Agent in 2017
Jeff Lape
Century 21 Signature Realty Midland
(989) 475-3867
29 Total Sales
-
D
Seller's Agent in 2015
Dave Miller
RE/MAX Michigan
-
M
Buyer's Agent in 2015
Mirs Staff
MI_MiRealSource
Map
Source: Bay County Realtor® Association MLS
MLS Number: 31383948
APN: 14-14-70-612
- 2413 Judith Ct
- 3108 Fairlane St
- 1915 Ivy Ln
- 3201 Greenway Dr
- 2902 Shreeve St
- 2100 E Sugnet Rd
- 3306 Swede Ave
- 2107 Laurel Ln
- 2103 Laurel Ln
- 1011 E Patrick Rd
- 908 Wyllys St
- 2303 Wilmington Dr
- 2005 S Saginaw Rd
- 4205 McKeith Rd
- 2800 Whitewood Dr
- 2925 Dartmouth Dr
- 3409 James Savage Rd
- 3704 Concord St
- 1324 Washington St
- 2001 Plymouth St
