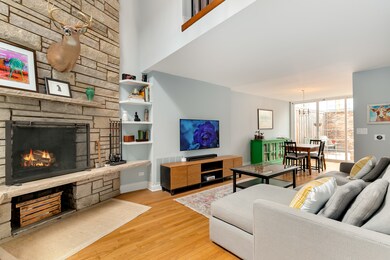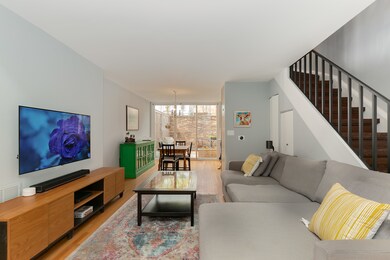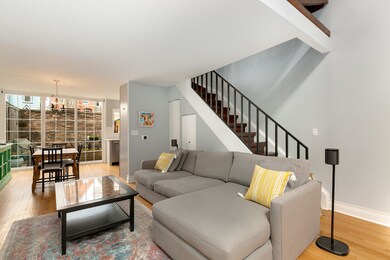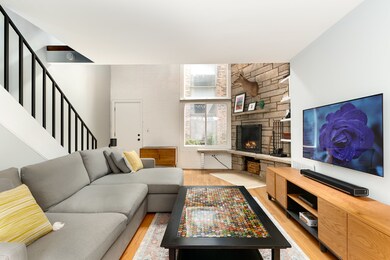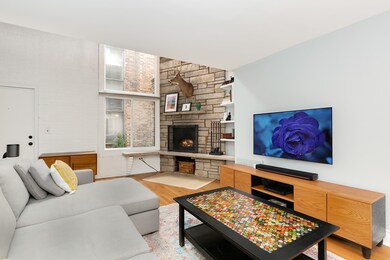
2703 N Racine Ave Unit A Chicago, IL 60614
Sheffield & DePaul NeighborhoodHighlights
- Deck
- Vaulted Ceiling
- Stainless Steel Appliances
- Lincoln Park High School Rated A
- Wood Flooring
- 4-minute walk to Supera Park
About This Home
As of June 2022Rarely available three story/2 bath townhome in the heart of Lincoln Park. Enter this lovely home through a charming courtyard entrance. Home features two story lofted entry, beautifully remodeled kitchen and bathrooms, private patio perfect for entertaining, woodburning fireplace, exposed brick, hardwood floors, in-unit laundry and parking space included in price. Close to restaurants, shops, transportation and parks. Not to miss!
Last Agent to Sell the Property
Stacey Dombar
Redfin Corporation Listed on: 04/25/2019

Property Details
Home Type
- Condominium
Est. Annual Taxes
- $10,760
Year Built
- 1974
HOA Fees
- $173 per month
Home Design
- Brick Exterior Construction
Interior Spaces
- Vaulted Ceiling
- Skylights
- Wood Burning Fireplace
- Wood Flooring
- Crawl Space
Kitchen
- Breakfast Bar
- Oven or Range
- Microwave
- Dishwasher
- Stainless Steel Appliances
- Disposal
Bedrooms and Bathrooms
- Primary Bathroom is a Full Bathroom
- Separate Shower
Laundry
- Laundry on upper level
- Dryer
- Washer
Parking
- Parking Available
- Parking Included in Price
Utilities
- Central Air
- Heating System Uses Gas
Additional Features
- Deck
- East or West Exposure
Community Details
- Pets Allowed
Listing and Financial Details
- Homeowner Tax Exemptions
Ownership History
Purchase Details
Home Financials for this Owner
Home Financials are based on the most recent Mortgage that was taken out on this home.Purchase Details
Home Financials for this Owner
Home Financials are based on the most recent Mortgage that was taken out on this home.Purchase Details
Home Financials for this Owner
Home Financials are based on the most recent Mortgage that was taken out on this home.Purchase Details
Home Financials for this Owner
Home Financials are based on the most recent Mortgage that was taken out on this home.Purchase Details
Home Financials for this Owner
Home Financials are based on the most recent Mortgage that was taken out on this home.Purchase Details
Purchase Details
Similar Homes in Chicago, IL
Home Values in the Area
Average Home Value in this Area
Purchase History
| Date | Type | Sale Price | Title Company |
|---|---|---|---|
| Warranty Deed | $615,000 | Old Republic Title | |
| Warranty Deed | $584,000 | Chicago Title | |
| Quit Claim Deed | -- | Prairie Title | |
| Deed | $445,000 | Stewart Title | |
| Warranty Deed | $445,000 | Stewart Title | |
| Joint Tenancy Deed | $394,000 | None Available | |
| Interfamily Deed Transfer | -- | -- | |
| Warranty Deed | -- | -- |
Mortgage History
| Date | Status | Loan Amount | Loan Type |
|---|---|---|---|
| Open | $553,500 | New Conventional | |
| Previous Owner | $492,000 | New Conventional | |
| Previous Owner | $496,400 | Adjustable Rate Mortgage/ARM | |
| Previous Owner | $420,000 | New Conventional | |
| Previous Owner | $356,000 | Adjustable Rate Mortgage/ARM | |
| Previous Owner | $315,200 | New Conventional |
Property History
| Date | Event | Price | Change | Sq Ft Price |
|---|---|---|---|---|
| 06/10/2022 06/10/22 | Sold | $615,000 | +2.5% | -- |
| 04/28/2022 04/28/22 | Pending | -- | -- | -- |
| 04/27/2022 04/27/22 | For Sale | $600,000 | +2.7% | -- |
| 06/20/2019 06/20/19 | Sold | $584,000 | +0.9% | -- |
| 05/09/2019 05/09/19 | Pending | -- | -- | -- |
| 04/25/2019 04/25/19 | For Sale | $579,000 | +30.1% | -- |
| 05/22/2014 05/22/14 | Sold | $445,000 | +1.2% | -- |
| 04/11/2014 04/11/14 | Pending | -- | -- | -- |
| 04/08/2014 04/08/14 | Price Changed | $439,900 | -3.3% | -- |
| 03/14/2014 03/14/14 | Price Changed | $455,000 | -3.2% | -- |
| 02/18/2014 02/18/14 | For Sale | $469,900 | +5.6% | -- |
| 02/13/2014 02/13/14 | Off Market | $445,000 | -- | -- |
| 01/05/2014 01/05/14 | For Sale | $469,900 | +19.3% | -- |
| 02/08/2013 02/08/13 | Sold | $394,000 | -1.4% | -- |
| 01/07/2013 01/07/13 | Pending | -- | -- | -- |
| 12/14/2012 12/14/12 | For Sale | $399,400 | 0.0% | -- |
| 12/09/2012 12/09/12 | Pending | -- | -- | -- |
| 11/26/2012 11/26/12 | For Sale | $399,400 | -- | -- |
Tax History Compared to Growth
Tax History
| Year | Tax Paid | Tax Assessment Tax Assessment Total Assessment is a certain percentage of the fair market value that is determined by local assessors to be the total taxable value of land and additions on the property. | Land | Improvement |
|---|---|---|---|---|
| 2024 | $10,760 | $63,390 | $22,469 | $40,921 |
| 2023 | $10,490 | $51,000 | $18,120 | $32,880 |
| 2022 | $10,490 | $51,000 | $18,120 | $32,880 |
| 2021 | $10,255 | $50,999 | $18,120 | $32,879 |
| 2020 | $9,870 | $44,307 | $8,697 | $35,610 |
| 2019 | $9,698 | $51,700 | $8,697 | $43,003 |
| 2018 | $9,534 | $51,700 | $8,697 | $43,003 |
| 2017 | $8,853 | $44,500 | $7,731 | $36,769 |
| 2016 | $8,913 | $44,500 | $7,731 | $36,769 |
| 2015 | $8,154 | $44,500 | $7,731 | $36,769 |
| 2014 | $2,382 | $12,839 | $6,553 | $6,286 |
| 2013 | $2,335 | $12,839 | $6,553 | $6,286 |
Agents Affiliated with this Home
-
Joel Holland

Seller's Agent in 2022
Joel Holland
Keller Williams ONEChicago
(847) 899-9505
3 in this area
282 Total Sales
-
Jim Buczynski

Buyer's Agent in 2022
Jim Buczynski
Compass
(773) 909-6815
2 in this area
202 Total Sales
-
S
Seller's Agent in 2019
Stacey Dombar
Redfin Corporation
-
Cathryn Browne

Seller's Agent in 2014
Cathryn Browne
CB Real Estate LLC
(312) 547-9157
1 in this area
98 Total Sales
-
Mariah Dell

Buyer's Agent in 2014
Mariah Dell
Compass
(630) 673-7042
13 in this area
126 Total Sales
-
Laura Lentino

Seller's Agent in 2013
Laura Lentino
Berkshire Hathaway HomeServices Chicago
(312) 685-0555
16 Total Sales
Map
Source: Midwest Real Estate Data (MRED)
MLS Number: MRD10341832
APN: 14-29-401-043-1003
- 2744 N Lincoln Ave Unit 2
- 2730 N Lincoln Ave Unit 2
- 1110 W Schubert Ave Unit 303
- 2756 N Magnolia Ave Unit PH
- 2728 N Seminary Ave
- 2732 N Seminary Ave Unit 3
- 1134 W Wrightwood Ave Unit 1
- 1112 W Wrightwood Ave
- 2742 N Kenmore Ave
- 1124 W Diversey Pkwy Unit 2W
- 1229 W Wrightwood Ave
- 2832 N Racine Ave Unit 2W
- 2832 N Racine Ave Unit 1W
- 2832 N Racine Ave Unit 1E
- 2832 N Racine Ave Unit 2E
- 1103 W Wrightwood Ave Unit 1
- 2840 N Lincoln Ave Unit E
- 2840 N Lincoln Ave Unit G
- 2727 N Kenmore Ave Unit 2
- 1309 W Diversey Pkwy

