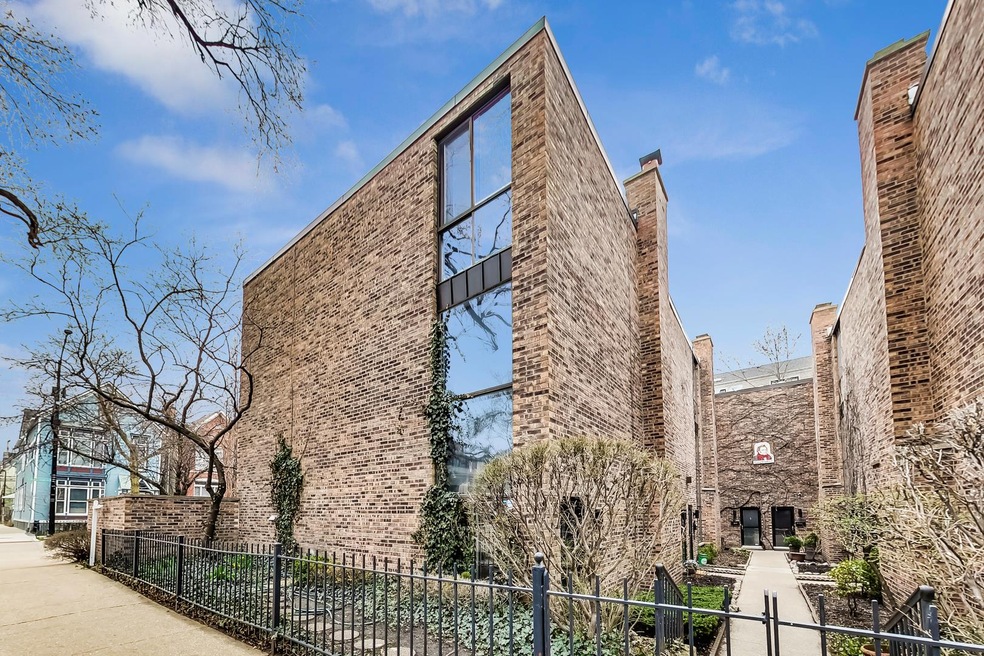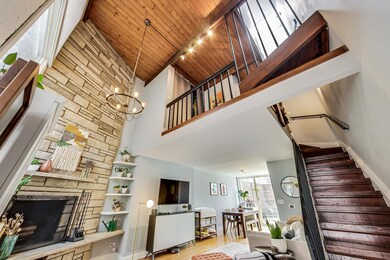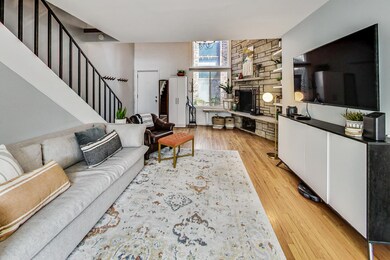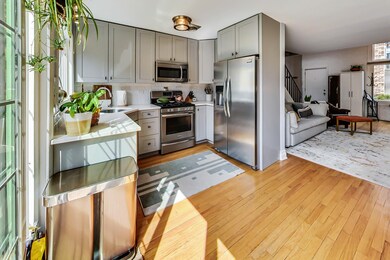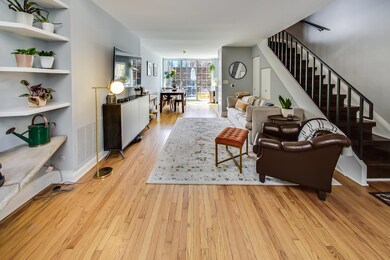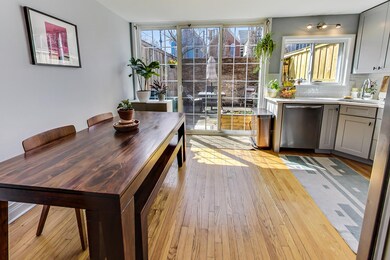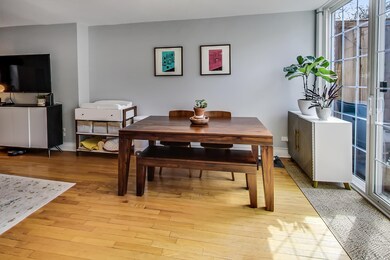
2703 N Racine Ave Unit A Chicago, IL 60614
Sheffield & DePaul NeighborhoodHighlights
- Deck
- Vaulted Ceiling
- Home Office
- Lincoln Park High School Rated A
- Wood Flooring
- 4-minute walk to Supera Park
About This Home
As of June 2022Elevate your living in this elegant 3 bed+office nook+spin studio hideaway/2 bath+patio home. The price of a condo without having to live in a lower level duplex down basement, with the benefits of ample natural light, multi-level living, lots of options for work from home setups and a great combination of affordability and space. Featuring efficient open living+dining with dual story foyer and feature wall with wood burning fireplace. Updated kitchen with dining area which perfectly leads to large private patio perfect for grilling, morning coffee, or al fresco dining. All in the heart of Lincoln Park. As soon as you walk in, you are welcomed by the living area and the well-designed staircase draws your eyes up to the high, wood ceiling, modern chandelier and lofted space on the second floor. With wide and tall windows, the main floor is bathed in natural light, making for a bright, open living+dining space featuring hardwood floors, a dramatic dual story full-height feature wall - providing the perfect place for entertaining guests or unwinding after a long day. Prepare meals with ease in this gorgeous kitchen featuring granite countertops & beautiful backsplash, ample storage cabinetry, and stainless steel appliances. The large back patio is perfect for gardening, intimate gatherings, bbq nights or just enjoying a quiet morning to yourself with coffee. A flexible room is available on the 2nd level featuring hardwood floors and easy access to a full bath and loft office. Your impressive primary suite is located on the 3rd level and offers room for a full dresser set, large closet storage, and easy access to a full bath. The stylish tile bathroom features a glass enclosed shower, vanity and a beautiful skylight. The third well-sized bedroom is found on the other end of the 3rd level and is equipped with floor to ceiling windows, hardwood floors and large closet. And with a washer and dryer on the 2nd floor, laundry day is a breeze. If you enjoy venturing out, this home is ideal! With its excellent location in Lincoln Park, you are near Oz Park, the lake, Lincoln Park Zoo, shops, Trader Joe's, Marianos, tons of dining, and entertainment. And lots of transportation options like the brown line, clark bus, Halsted bus, and plenty of Divvy stops when you want to tour around during the summer. Did we mention that a PARKING SPACE IS INCLUDED? Make this your home today!
Last Agent to Sell the Property
Keller Williams ONEChicago License #471003611 Listed on: 04/27/2022

Townhouse Details
Home Type
- Townhome
Est. Annual Taxes
- $9,870
Year Built
- Built in 1974
HOA Fees
- $275 Monthly HOA Fees
Home Design
- Brick Exterior Construction
Interior Spaces
- 3-Story Property
- Vaulted Ceiling
- Skylights
- Wood Burning Fireplace
- Living Room with Fireplace
- Combination Dining and Living Room
- Home Office
- Wood Flooring
- Crawl Space
Kitchen
- Range
- Microwave
- Dishwasher
- Stainless Steel Appliances
- Disposal
Bedrooms and Bathrooms
- 3 Bedrooms
- 3 Potential Bedrooms
- 2 Full Bathrooms
- Separate Shower
Laundry
- Laundry Room
- Laundry on upper level
- Dryer
- Washer
Parking
- 1 Parking Space
- Uncovered Parking
- Parking Included in Price
Outdoor Features
- Deck
Schools
- Agassiz Elementary School
- Lincoln Park High School
Utilities
- Central Air
- Heating System Uses Natural Gas
Community Details
Overview
- Association fees include water, insurance, exterior maintenance, lawn care, scavenger, snow removal
- 10 Units
- Jim O'donnell Association, Phone Number (773) 556-3410
- Property managed by Self-Managed
Pet Policy
- Dogs and Cats Allowed
Ownership History
Purchase Details
Home Financials for this Owner
Home Financials are based on the most recent Mortgage that was taken out on this home.Purchase Details
Home Financials for this Owner
Home Financials are based on the most recent Mortgage that was taken out on this home.Purchase Details
Home Financials for this Owner
Home Financials are based on the most recent Mortgage that was taken out on this home.Purchase Details
Home Financials for this Owner
Home Financials are based on the most recent Mortgage that was taken out on this home.Purchase Details
Home Financials for this Owner
Home Financials are based on the most recent Mortgage that was taken out on this home.Purchase Details
Purchase Details
Similar Homes in Chicago, IL
Home Values in the Area
Average Home Value in this Area
Purchase History
| Date | Type | Sale Price | Title Company |
|---|---|---|---|
| Warranty Deed | $615,000 | Old Republic Title | |
| Warranty Deed | $584,000 | Chicago Title | |
| Quit Claim Deed | -- | Prairie Title | |
| Deed | $445,000 | Stewart Title | |
| Warranty Deed | $445,000 | Stewart Title | |
| Joint Tenancy Deed | $394,000 | None Available | |
| Interfamily Deed Transfer | -- | -- | |
| Warranty Deed | -- | -- |
Mortgage History
| Date | Status | Loan Amount | Loan Type |
|---|---|---|---|
| Open | $553,500 | New Conventional | |
| Previous Owner | $492,000 | New Conventional | |
| Previous Owner | $496,400 | Adjustable Rate Mortgage/ARM | |
| Previous Owner | $420,000 | New Conventional | |
| Previous Owner | $356,000 | Adjustable Rate Mortgage/ARM | |
| Previous Owner | $315,200 | New Conventional |
Property History
| Date | Event | Price | Change | Sq Ft Price |
|---|---|---|---|---|
| 06/10/2022 06/10/22 | Sold | $615,000 | +2.5% | -- |
| 04/28/2022 04/28/22 | Pending | -- | -- | -- |
| 04/27/2022 04/27/22 | For Sale | $600,000 | +2.7% | -- |
| 06/20/2019 06/20/19 | Sold | $584,000 | +0.9% | -- |
| 05/09/2019 05/09/19 | Pending | -- | -- | -- |
| 04/25/2019 04/25/19 | For Sale | $579,000 | +30.1% | -- |
| 05/22/2014 05/22/14 | Sold | $445,000 | +1.2% | -- |
| 04/11/2014 04/11/14 | Pending | -- | -- | -- |
| 04/08/2014 04/08/14 | Price Changed | $439,900 | -3.3% | -- |
| 03/14/2014 03/14/14 | Price Changed | $455,000 | -3.2% | -- |
| 02/18/2014 02/18/14 | For Sale | $469,900 | +5.6% | -- |
| 02/13/2014 02/13/14 | Off Market | $445,000 | -- | -- |
| 01/05/2014 01/05/14 | For Sale | $469,900 | +19.3% | -- |
| 02/08/2013 02/08/13 | Sold | $394,000 | -1.4% | -- |
| 01/07/2013 01/07/13 | Pending | -- | -- | -- |
| 12/14/2012 12/14/12 | For Sale | $399,400 | 0.0% | -- |
| 12/09/2012 12/09/12 | Pending | -- | -- | -- |
| 11/26/2012 11/26/12 | For Sale | $399,400 | -- | -- |
Tax History Compared to Growth
Tax History
| Year | Tax Paid | Tax Assessment Tax Assessment Total Assessment is a certain percentage of the fair market value that is determined by local assessors to be the total taxable value of land and additions on the property. | Land | Improvement |
|---|---|---|---|---|
| 2024 | $10,760 | $63,390 | $22,469 | $40,921 |
| 2023 | $10,490 | $51,000 | $18,120 | $32,880 |
| 2022 | $10,490 | $51,000 | $18,120 | $32,880 |
| 2021 | $10,255 | $50,999 | $18,120 | $32,879 |
| 2020 | $9,870 | $44,307 | $8,697 | $35,610 |
| 2019 | $9,698 | $51,700 | $8,697 | $43,003 |
| 2018 | $9,534 | $51,700 | $8,697 | $43,003 |
| 2017 | $8,853 | $44,500 | $7,731 | $36,769 |
| 2016 | $8,913 | $44,500 | $7,731 | $36,769 |
| 2015 | $8,154 | $44,500 | $7,731 | $36,769 |
| 2014 | $2,382 | $12,839 | $6,553 | $6,286 |
| 2013 | $2,335 | $12,839 | $6,553 | $6,286 |
Agents Affiliated with this Home
-
Joel Holland

Seller's Agent in 2022
Joel Holland
Keller Williams ONEChicago
(847) 899-9505
3 in this area
281 Total Sales
-
Jim Buczynski

Buyer's Agent in 2022
Jim Buczynski
Compass
(773) 909-6815
2 in this area
202 Total Sales
-
S
Seller's Agent in 2019
Stacey Dombar
Redfin Corporation
-
Cathryn Browne

Seller's Agent in 2014
Cathryn Browne
CB Real Estate LLC
(312) 547-9157
1 in this area
98 Total Sales
-
Mariah Dell

Buyer's Agent in 2014
Mariah Dell
Compass
(630) 673-7042
13 in this area
126 Total Sales
-
Laura Lentino

Seller's Agent in 2013
Laura Lentino
Berkshire Hathaway HomeServices Chicago
(312) 685-0555
16 Total Sales
Map
Source: Midwest Real Estate Data (MRED)
MLS Number: 11386664
APN: 14-29-401-043-1003
- 2649 N Racine Ave Unit 102
- 2730 N Lincoln Ave Unit 2
- 2744 N Lincoln Ave Unit 2
- 1110 W Schubert Ave Unit 303
- 1134 W Wrightwood Ave Unit 1
- 1112 W Wrightwood Ave
- 2728 N Seminary Ave
- 2756 N Magnolia Ave Unit PH
- 2732 N Seminary Ave Unit 3
- 1229 W Wrightwood Ave
- 2742 N Kenmore Ave
- 1103 W Wrightwood Ave Unit 1
- 1124 W Diversey Pkwy Unit 2W
- 1223 W Draper St
- 2727 N Kenmore Ave Unit 2
- 1222 W Lill Ave
- 2625 N Wayne Ave
- 1309 W Diversey Pkwy
- 2832 N Racine Ave Unit 2W
- 2832 N Racine Ave Unit 1W
