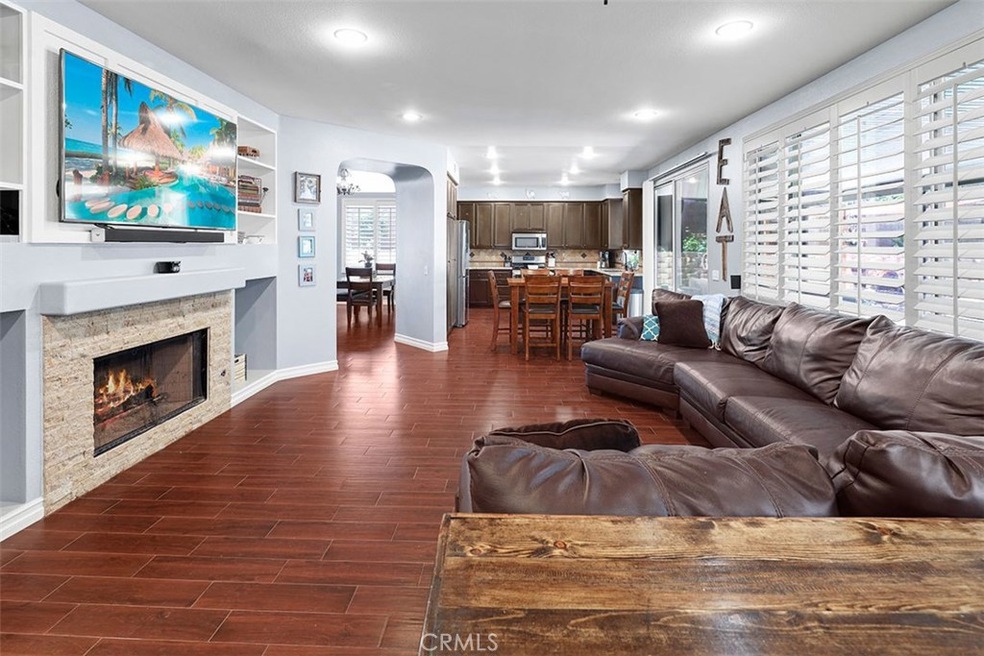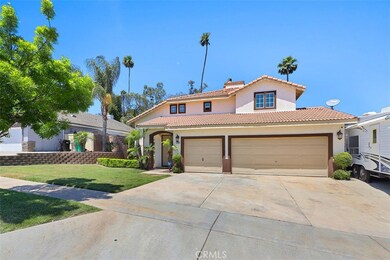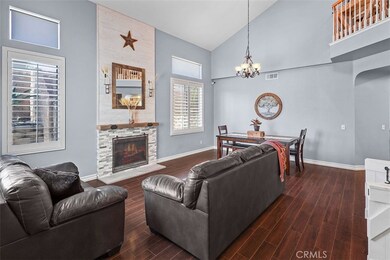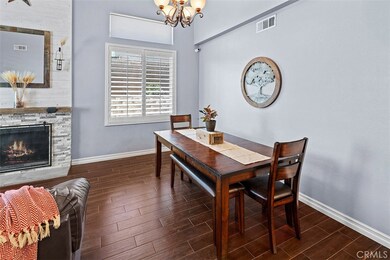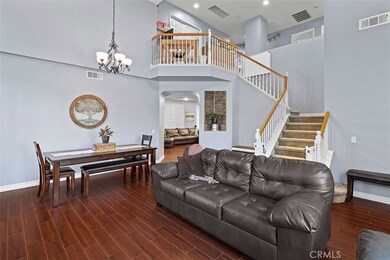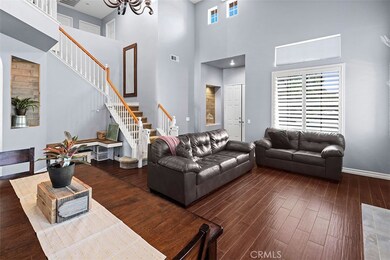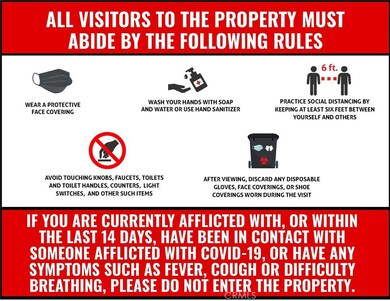
2704 Sweet Rain Way Corona, CA 92881
South Corona NeighborhoodEstimated Value: $929,000 - $977,000
Highlights
- RV Access or Parking
- Primary Bedroom Suite
- Open Floorplan
- Susan B. Anthony Elementary School Rated A
- City Lights View
- Cathedral Ceiling
About This Home
As of July 2020Back on the market due to the buyers not performing! PLEASE VIEW THE VIRTUAL TOUR, ITS JUST LIKE WALKING THE PROPERTY. https://my.matterport.com/show/?m=cANfPq1Y3eK&mls=1 Welcome to this beautifully upgraded 4 bedroom 3 bathroom home that is located Ramsgate, which is one of the most desirable neighborhoods in South Corona. Immediately upon entering the home you will notice the gorgeous flooring & new paint throughout that leads you into the recently remodeled kitchen with granite countertops, stone back splash and stainless steel appliances. The kitchen is open to the family room that has a beautiful tiled fireplace, recessed lighting, & wood shutters that are perfect for entertaining. There is a full bathroom downstairs along with an oversized laundry room which includes a huge walk in closet. All of the spacious bedrooms are located upstairs, and the Master bedroom has a great view of the the sunsets. As you enter the backyard you will notice the lush green grass, pavers, a stacking retaining wall & raised flowerbeds. There is an Alumina Patio Cover, a newer Energy Efficient AC unit, and a whole house fan. The home has a three car garage, and the third car has been converted into a home gym. On the right side of the house there is plenty of room for RV/Boat parking. This home is walking distance to award winning schools, Susan B. Anthony Elementary and Santiago High School. There are plenty of parks, and shopping in the area, and it has easy freeway access.
Last Agent to Sell the Property
RE/MAX New Dimension License #01906964 Listed on: 05/22/2020

Home Details
Home Type
- Single Family
Est. Annual Taxes
- $7,676
Year Built
- Built in 1998
Lot Details
- 8,276 Sq Ft Lot
- East Facing Home
- Wood Fence
- Block Wall Fence
- Landscaped
- Front and Back Yard Sprinklers
- Back and Front Yard
Parking
- 3 Car Attached Garage
- Parking Available
- Front Facing Garage
- Three Garage Doors
- RV Access or Parking
Property Views
- City Lights
- Mountain
- Park or Greenbelt
Home Design
- Turnkey
- Slab Foundation
- Fire Rated Drywall
- Interior Block Wall
- Stucco
Interior Spaces
- 2,417 Sq Ft Home
- 2-Story Property
- Open Floorplan
- Cathedral Ceiling
- Ceiling Fan
- Recessed Lighting
- Double Pane Windows
- Double Door Entry
- Sliding Doors
- Family Room with Fireplace
- Living Room
- Storage
- Laundry Room
- Attic Fan
Kitchen
- Gas Oven
- Gas Cooktop
- Microwave
- Dishwasher
- Granite Countertops
Bedrooms and Bathrooms
- 4 Bedrooms
- All Upper Level Bedrooms
- Primary Bedroom Suite
- Walk-In Closet
- 3 Full Bathrooms
Home Security
- Home Security System
- Carbon Monoxide Detectors
- Fire and Smoke Detector
Outdoor Features
- Covered patio or porch
- Exterior Lighting
- Rain Gutters
Schools
- Susan B Anthony Elementary School
- Citrus Hills Middle School
- Santiago High School
Utilities
- Whole House Fan
- Central Heating and Cooling System
- Natural Gas Connected
- Gas Water Heater
Community Details
- No Home Owners Association
- Foothills
Listing and Financial Details
- Tax Lot 7
- Tax Tract Number 4080
- Assessor Parcel Number 120161007
Ownership History
Purchase Details
Home Financials for this Owner
Home Financials are based on the most recent Mortgage that was taken out on this home.Purchase Details
Home Financials for this Owner
Home Financials are based on the most recent Mortgage that was taken out on this home.Purchase Details
Home Financials for this Owner
Home Financials are based on the most recent Mortgage that was taken out on this home.Purchase Details
Home Financials for this Owner
Home Financials are based on the most recent Mortgage that was taken out on this home.Purchase Details
Purchase Details
Home Financials for this Owner
Home Financials are based on the most recent Mortgage that was taken out on this home.Purchase Details
Home Financials for this Owner
Home Financials are based on the most recent Mortgage that was taken out on this home.Purchase Details
Home Financials for this Owner
Home Financials are based on the most recent Mortgage that was taken out on this home.Similar Homes in Corona, CA
Home Values in the Area
Average Home Value in this Area
Purchase History
| Date | Buyer | Sale Price | Title Company |
|---|---|---|---|
| Hill Carol | $635,000 | Lawyers Title | |
| Santangelo Phillip | $587,500 | Lawyers Title Company | |
| Hernandez Robert R | -- | Stewart Title Of Ca Inc | |
| Hernandez Robert | $360,000 | First American Title Company | |
| Phoenix Reality Investments Llc | $242,500 | None Available | |
| Lima Victor Perez | -- | Fidelity Natl Title Co Sb | |
| Lima Victor Perez | $560,000 | None Available | |
| Purdy Harold S | $177,000 | First American Title Ins Co |
Mortgage History
| Date | Status | Borrower | Loan Amount |
|---|---|---|---|
| Open | Hill Carol | $430,750 | |
| Previous Owner | Santangelo Phillip | $478,500 | |
| Previous Owner | Santangelo Phillip | $29,750 | |
| Previous Owner | Santangelo Phillip R | $476,000 | |
| Previous Owner | Santangelo Phillip | $470,000 | |
| Previous Owner | Hernandez Robert R | $343,200 | |
| Previous Owner | Hernandez Robert | $342,000 | |
| Previous Owner | Lima Victor Perez | $447,920 | |
| Previous Owner | Purdy Harold S | $41,869 | |
| Previous Owner | Purdy Harold S | $176,990 |
Property History
| Date | Event | Price | Change | Sq Ft Price |
|---|---|---|---|---|
| 07/21/2020 07/21/20 | Sold | $635,000 | 0.0% | $263 / Sq Ft |
| 05/22/2020 05/22/20 | For Sale | $635,000 | +8.1% | $263 / Sq Ft |
| 06/05/2018 06/05/18 | Sold | $587,500 | -2.1% | $243 / Sq Ft |
| 05/03/2018 05/03/18 | Pending | -- | -- | -- |
| 04/26/2018 04/26/18 | For Sale | $599,900 | -- | $248 / Sq Ft |
Tax History Compared to Growth
Tax History
| Year | Tax Paid | Tax Assessment Tax Assessment Total Assessment is a certain percentage of the fair market value that is determined by local assessors to be the total taxable value of land and additions on the property. | Land | Improvement |
|---|---|---|---|---|
| 2023 | $7,676 | $660,654 | $156,060 | $504,594 |
| 2022 | $7,438 | $647,700 | $153,000 | $494,700 |
| 2021 | $7,294 | $635,000 | $150,000 | $485,000 |
| 2020 | $7,022 | $611,235 | $156,060 | $455,175 |
| 2019 | $6,863 | $599,250 | $153,000 | $446,250 |
| 2018 | $5,284 | $407,618 | $113,232 | $294,386 |
| 2017 | $5,367 | $399,626 | $111,012 | $288,614 |
| 2016 | $5,359 | $391,791 | $108,836 | $282,955 |
| 2015 | $5,275 | $385,907 | $107,202 | $278,705 |
| 2014 | $5,145 | $378,350 | $105,103 | $273,247 |
Agents Affiliated with this Home
-
Robert Long

Seller's Agent in 2020
Robert Long
RE/MAX New Dimension
(714) 944-1602
2 in this area
25 Total Sales
-
Janet Hawkins

Buyer's Agent in 2020
Janet Hawkins
Coldwell Banker Assoc Brokers
(951) 284-9196
16 in this area
70 Total Sales
-
Lisa Erdelji

Seller's Agent in 2018
Lisa Erdelji
Keller Williams Realty
(951) 237-1367
14 in this area
45 Total Sales
Map
Source: California Regional Multiple Listing Service (CRMLS)
MLS Number: OC20094296
APN: 120-161-007
- 1338 Coral Gables Cir
- 1350 E Chase Dr
- 1236 Kendrick Ct
- 1173 Conestoga St
- 1555 Lupine Cir
- 973 Ferndale Dr Unit 27
- 1600 Heartland Way
- 1044 Shadow Crest Cir
- 1324 Soundview Cir
- 970 Riverview Cir
- 968 Wyngate Dr
- 3361 Walkenridge Dr
- 2386 Mcmackin Dr
- 922 Armata Dr
- 2120 Begley Cir
- 1079 Viewpointe Ln
- 2183 Coachman Ln
- 870 Encanto St
- 3359 Willow Park Cir
- 850 Autumn Ln
- 2704 Sweet Rain Way
- 2690 Sweet Rain Way
- 2728 Sweet Rain Way
- 2676 Sweet Rain Way
- 1333 Ramsgate Dr
- 1330 Nandina Ct
- 2675 Jefferson Cir
- 2662 Sweet Rain Way
- 2756 Sweet Rain Cir
- 1341 Ramsgate Dr
- 1338 Nandina Ct
- 2685 Jefferson Cir
- 2665 Jefferson Cir
- 1332 Ramsgate Dr
- 2648 Sweet Rain Way
- 2770 Sweet Rain Cir
- 1327 Nandina Ct
- 1346 Nandina Ct
- 1349 Ramsgate Dr
- 1340 Ramsgate Dr
