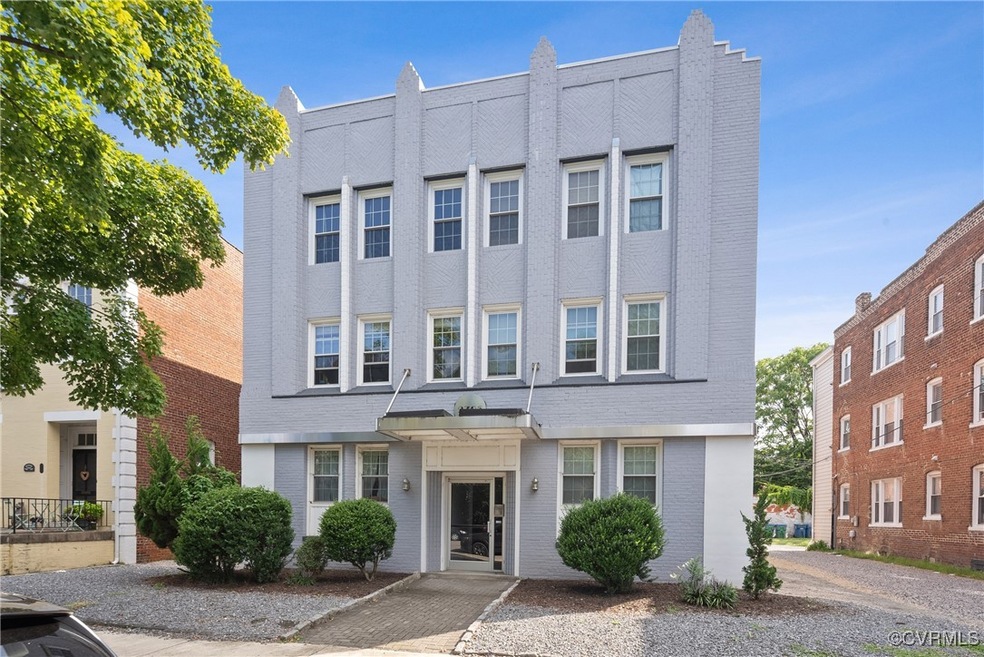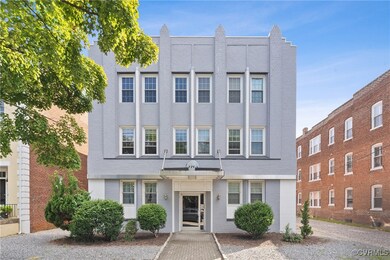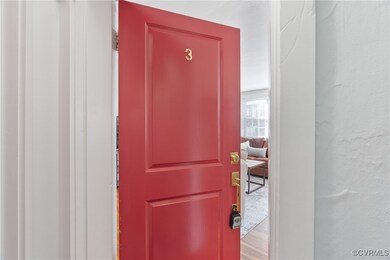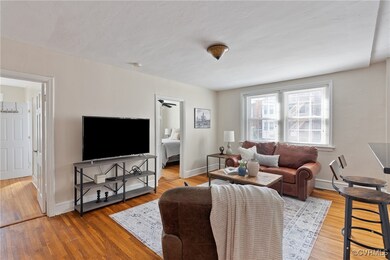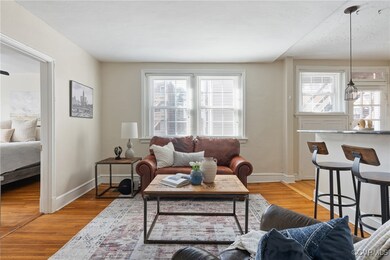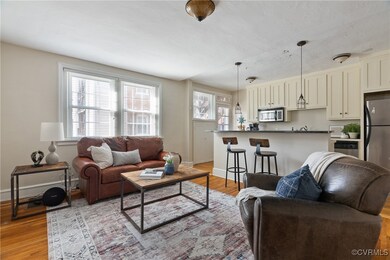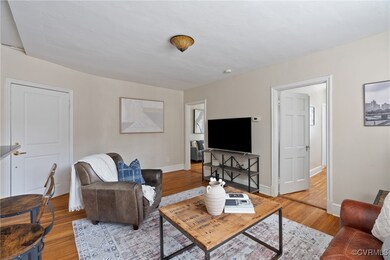
2705 Hanover Ave Unit 3 Richmond, VA 23220
The Fan NeighborhoodHighlights
- 0.16 Acre Lot
- Wood Flooring
- Kitchen Island
- Open High School Rated A+
- Granite Countertops
- Central Air
About This Home
As of September 2024Welcome to The Carlyle on beautiful Hanover Avenue just 1 block from the VMFA! This first floor condo is within walking distance to some of the best restaurants, museums, shopping and entertainment. This beautifully updated 2 bedroom condo features an open-concept layout that maximizes both space and natural light. The kitchen showcases updated cabinets with fresh paint and modern hardware, complemented by the large kitchen island with granite countertop, creating a warm and inviting space for cooking and entertaining. The living area flows seamlessly into the kitchen, making it perfect for hosting guests or enjoying a quiet evening at home. The primary bedroom is spacious, with ample natural light pouring in through the large windows. The Jack and Jill-style bathroom offers convenience and privacy, with stylish finishes and updated fixtures. The condo features hardwood floors throughout, adding a touch of character to each room. Outside, the building's classic art deco architecture is enhanced by a well-maintained exterior, with mature trees providing shade and a sense of tranquility. The rear fire escape provides your own private entrance and easy access to the 8 off-street parking spaces shared on a first come first serve basis. There is also community storage in the basement. This is a true gem in the Fan district! Don't miss the opportunity to make this beautiful condo your own!
Property Details
Home Type
- Condominium
Est. Annual Taxes
- $1,980
Year Built
- Built in 1928
Lot Details
- Property fronts an alley
HOA Fees
- $228 Monthly HOA Fees
Home Design
- Flat Roof Shape
- Brick Exterior Construction
- Plaster
Interior Spaces
- 678 Sq Ft Home
- 1-Story Property
- Ceiling Fan
- Wood Flooring
- Stacked Washer and Dryer
- Partially Finished Basement
Kitchen
- Oven
- Cooktop
- Microwave
- Ice Maker
- Dishwasher
- Kitchen Island
- Granite Countertops
- Disposal
Bedrooms and Bathrooms
- 2 Bedrooms
- 1 Full Bathroom
Home Security
Parking
- Open Parking
- Parking Lot
Schools
- Fox Elementary School
- Albert Hill Middle School
- Thomas Jefferson High School
Utilities
- Central Air
- Floor Furnace
- Heating System Uses Natural Gas
- Gas Water Heater
- Cable TV Available
Community Details
- Community Storage Space
- Fire and Smoke Detector
Listing and Financial Details
- Assessor Parcel Number W000-1204-048
Ownership History
Purchase Details
Home Financials for this Owner
Home Financials are based on the most recent Mortgage that was taken out on this home.Purchase Details
Home Financials for this Owner
Home Financials are based on the most recent Mortgage that was taken out on this home.Map
Similar Homes in the area
Home Values in the Area
Average Home Value in this Area
Purchase History
| Date | Type | Sale Price | Title Company |
|---|---|---|---|
| Bargain Sale Deed | $265,000 | Fidelity National Title | |
| Warranty Deed | $179,950 | -- |
Mortgage History
| Date | Status | Loan Amount | Loan Type |
|---|---|---|---|
| Open | $135,000 | New Conventional | |
| Previous Owner | $143,950 | New Conventional |
Property History
| Date | Event | Price | Change | Sq Ft Price |
|---|---|---|---|---|
| 09/27/2024 09/27/24 | Sold | $265,000 | +1.9% | $391 / Sq Ft |
| 08/26/2024 08/26/24 | Pending | -- | -- | -- |
| 08/21/2024 08/21/24 | For Sale | $260,000 | +26.8% | $383 / Sq Ft |
| 01/15/2021 01/15/21 | Sold | $205,000 | 0.0% | $320 / Sq Ft |
| 10/03/2020 10/03/20 | Pending | -- | -- | -- |
| 09/22/2020 09/22/20 | Price Changed | $204,900 | -4.7% | $320 / Sq Ft |
| 08/05/2020 08/05/20 | For Sale | $215,000 | -- | $336 / Sq Ft |
Tax History
| Year | Tax Paid | Tax Assessment Tax Assessment Total Assessment is a certain percentage of the fair market value that is determined by local assessors to be the total taxable value of land and additions on the property. | Land | Improvement |
|---|---|---|---|---|
| 2025 | $1,980 | $165,000 | $45,000 | $120,000 |
| 2024 | $1,980 | $165,000 | $45,000 | $120,000 |
| 2023 | $1,980 | $165,000 | $45,000 | $120,000 |
| 2022 | $1,980 | $165,000 | $45,000 | $120,000 |
| 2021 | $1,980 | $165,000 | $45,000 | $120,000 |
| 2020 | $1,733 | $165,000 | $35,000 | $130,000 |
| 2019 | $1,501 | $156,000 | $35,000 | $121,000 |
| 2018 | $1,246 | $145,000 | $35,000 | $110,000 |
| 2017 | $1,680 | $140,000 | $35,000 | $105,000 |
| 2016 | $1,062 | $140,000 | $35,000 | $105,000 |
| 2015 | $1,062 | $140,000 | $35,000 | $105,000 |
| 2014 | $1,062 | $140,000 | $35,000 | $105,000 |
Source: Central Virginia Regional MLS
MLS Number: 2421969
APN: W000-1204-048
- 223 N Arthur Ashe Blvd
- 408 N Robinson St
- 2611 Kensington Ave
- 2617 Floyd Ave
- 2700 W Main St
- 210 N Stafford Ave Unit 26
- 507 N Arthur Ashe Blvd Unit 21
- 8 N Colonial Ave
- 2908 Ellwood Ave
- 2318 Stuart Ave
- 402 N Belmont Ave Unit 2
- 2310 Floyd Ave
- 18 S Robinson St
- 1 N Stafford Ave
- 3009 Patterson Ave
- 2712 Parkwood Ave
- 2510 Monument Ave Unit 201
- 115 S Arthur Ashe Blvd
- 2603 W Grace St
- 3020 Patterson Ave Unit 9
