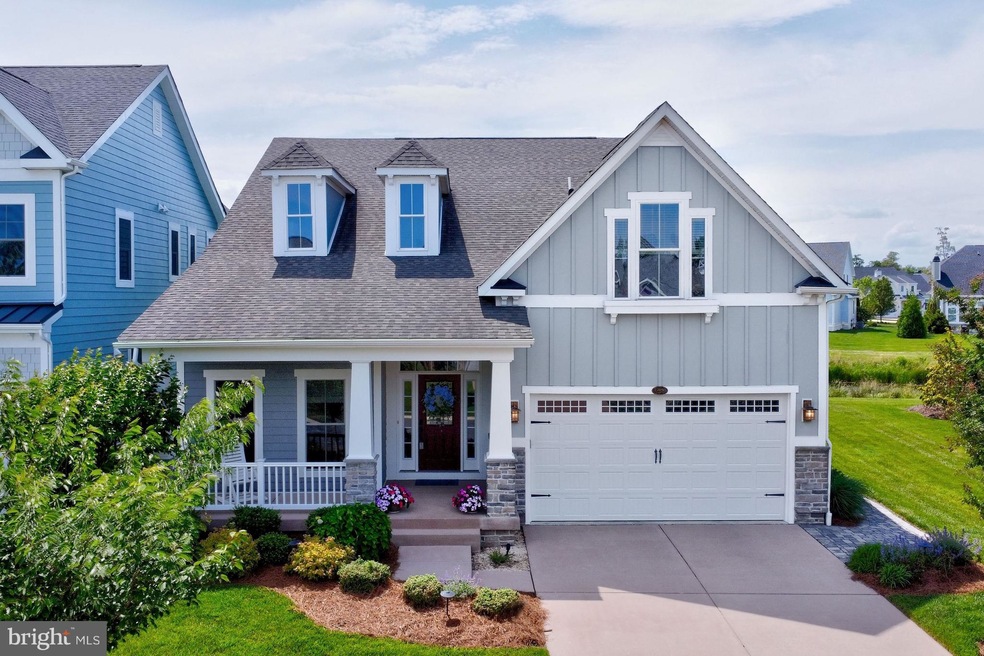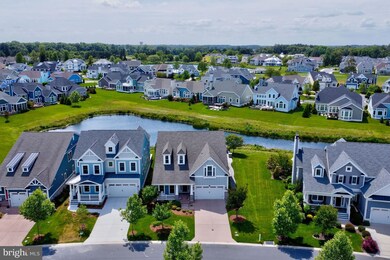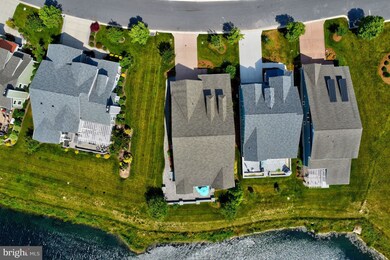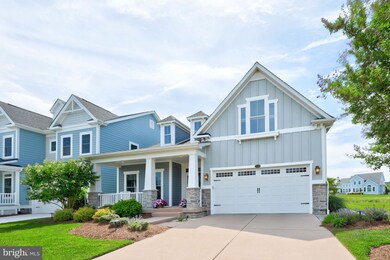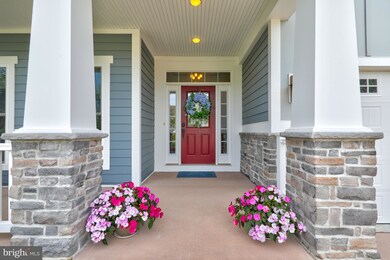
27050 Firefly Blvd Unit 112 Millsboro, DE 19966
The Peninsula NeighborhoodEstimated Value: $619,000 - $771,000
Highlights
- Golf Course Community
- Fitness Center
- Panoramic View
- Bar or Lounge
- Gourmet Kitchen
- Gated Community
About This Home
As of September 2022This stunning home with beautiful millwork, high-end finishes and architectural details in The Peninsula's Marina Bay neighborhood is being offered with over $210,000 in builder and owner upgrades including gleaming wide plank hardwoods through the main living area that lead to a great room with stone fireplace and pond views. *Furnishings are being offered as a package for an additional $10,000*. Enjoy preparing meals in the gourmet kitchen with top-of-the-line cabinetry, granite countertops, upgraded appliances, gas cooktop, an island with breakfast bar and pendant lighting, and a dinette framed by transom and bay windows. The oversized primary bedroom with pond views from its sitting room offers a luxurious ensuite bath with jetted soaking tub, large glass-door tiled shower with bench seating and two separate vanities, plus a huge walk-in closet. The dining/music room features a deep tray ceiling surrounded by wainscotting and a bay window accent. The guest room with full bath, a study with French doors and sparkling white built-ins, a lovely three-season room with sparkling water views, and a generous laundry room with garage access complete the main level. Travel upstairs to find a second master bedroom suite with full bath and sitting area. A built-in Bose system with surround sound, hanging sixty-inch plasma TV in the great room, a fifty-five-inch HD TV in the primary suite, and an encapsulated crawlspace are among the many inclusions. Lush landscaping and a stone walkway lead to the waterfront paver patio perfect for entertaining or watching sunsets in the secluded privacy area. Every detail of this gated Jack Nicklaus golf course community has been thoughtfully designed to fit every lifestyle. Enjoy a meal in the Terrace Grille or relax on the community's scenic bay beach and pier. The Clubhouse features dining, meeting rooms, billiards, wine room, and a golf shop. Everything you need to fulfill your fitness or relaxation needs can be found between both indoor and outdoor pools, wave pool, state-of-the art gym, professional tennis facility, pickleball and basketball courts, exercise classes, bocce ball, 18-hole golf course, and the full-service spa with complimentary sauna. Enjoy the outdoors by strolling the boardwalk trails, fishing pier, nature center, dog park, community garden, or kayaking on the bay. The Peninsula's HOA fee includes lawn and landscape maintenance, Verizon FIOS TV, and internet. Reserve a tour of this exquisite property today.
Last Agent to Sell the Property
Northrop Realty License #RS-0020210 Listed on: 06/09/2022

Home Details
Home Type
- Single Family
Est. Annual Taxes
- $1,458
Year Built
- Built in 2015
Lot Details
- Backs To Open Common Area
- Stone Retaining Walls
- Landscaped
- Secluded Lot
- Level Lot
- Back, Front, and Side Yard
- Property is in excellent condition
- Property is zoned MR
HOA Fees
Parking
- 2 Car Direct Access Garage
- 2 Driveway Spaces
- Front Facing Garage
- Garage Door Opener
- On-Street Parking
Property Views
- Pond
- Panoramic
- Scenic Vista
- Garden
Home Design
- Coastal Architecture
- Bump-Outs
- Frame Construction
- Architectural Shingle Roof
- Stone Siding
- HardiePlank Type
- Stick Built Home
Interior Spaces
- 2,803 Sq Ft Home
- Property has 2 Levels
- Open Floorplan
- Furnished
- Built-In Features
- Chair Railings
- Crown Molding
- Wainscoting
- Tray Ceiling
- Cathedral Ceiling
- Ceiling Fan
- Recessed Lighting
- Fireplace With Glass Doors
- Stone Fireplace
- Fireplace Mantel
- Gas Fireplace
- Window Treatments
- Bay Window
- Transom Windows
- Window Screens
- Sliding Doors
- Entrance Foyer
- Family Room Off Kitchen
- Sitting Room
- Living Room
- Formal Dining Room
- Den
- Screened Porch
- Crawl Space
Kitchen
- Gourmet Kitchen
- Breakfast Room
- Built-In Double Oven
- Gas Oven or Range
- Cooktop
- Built-In Microwave
- Ice Maker
- Dishwasher
- Stainless Steel Appliances
- Kitchen Island
- Upgraded Countertops
- Disposal
Flooring
- Wood
- Carpet
- Tile or Brick
Bedrooms and Bathrooms
- En-Suite Primary Bedroom
- En-Suite Bathroom
- Walk-In Closet
- Soaking Tub
- Bathtub with Shower
- Walk-in Shower
Laundry
- Laundry on main level
- Dryer
- Washer
Home Security
- Home Security System
- Storm Doors
- Carbon Monoxide Detectors
- Fire and Smoke Detector
Outdoor Features
- Pond
- Screened Patio
- Exterior Lighting
Location
- Bayside
Schools
- Long Neck Elementary School
- Millsboro Middle School
- Sussex Central High School
Utilities
- Forced Air Heating and Cooling System
- Vented Exhaust Fan
- 200+ Amp Service
- Metered Propane
- Electric Water Heater
Listing and Financial Details
- Assessor Parcel Number 234-30.00-367.00-112
Community Details
Overview
- Association fees include common area maintenance, lawn maintenance, pier/dock maintenance, pool(s), recreation facility, security gate, snow removal
- Peninsula Subdivision
Amenities
- Picnic Area
- Common Area
- Clubhouse
- Community Center
- Community Dining Room
- Bar or Lounge
Recreation
- Golf Course Community
- Golf Course Membership Available
- Tennis Courts
- Community Basketball Court
- Community Playground
- Fitness Center
- Community Pool
- Jogging Path
- Bike Trail
Security
- Gated Community
Ownership History
Purchase Details
Home Financials for this Owner
Home Financials are based on the most recent Mortgage that was taken out on this home.Purchase Details
Home Financials for this Owner
Home Financials are based on the most recent Mortgage that was taken out on this home.Purchase Details
Purchase Details
Home Financials for this Owner
Home Financials are based on the most recent Mortgage that was taken out on this home.Similar Homes in Millsboro, DE
Home Values in the Area
Average Home Value in this Area
Purchase History
| Date | Buyer | Sale Price | Title Company |
|---|---|---|---|
| Lefky Mark | $727,500 | -- | |
| Curran Barbara A | $550,000 | None Available | |
| Curran Barbara A | $550,000 | None Available | |
| Goetzinger Gary A | $540,705 | -- |
Mortgage History
| Date | Status | Borrower | Loan Amount |
|---|---|---|---|
| Open | Lefky Mark | $580,000 | |
| Previous Owner | Goetzinger Christina A | $395,500 | |
| Previous Owner | Goetzinger Gary A | $405,500 |
Property History
| Date | Event | Price | Change | Sq Ft Price |
|---|---|---|---|---|
| 09/30/2022 09/30/22 | Sold | $727,500 | -4.3% | $260 / Sq Ft |
| 08/31/2022 08/31/22 | Price Changed | $759,900 | 0.0% | $271 / Sq Ft |
| 08/14/2022 08/14/22 | Pending | -- | -- | -- |
| 08/04/2022 08/04/22 | Price Changed | $759,900 | -1.9% | $271 / Sq Ft |
| 06/09/2022 06/09/22 | For Sale | $775,000 | +40.9% | $276 / Sq Ft |
| 11/10/2016 11/10/16 | Sold | $550,000 | -6.0% | $190 / Sq Ft |
| 09/06/2016 09/06/16 | Pending | -- | -- | -- |
| 08/08/2016 08/08/16 | For Sale | $584,900 | -- | $202 / Sq Ft |
Tax History Compared to Growth
Tax History
| Year | Tax Paid | Tax Assessment Tax Assessment Total Assessment is a certain percentage of the fair market value that is determined by local assessors to be the total taxable value of land and additions on the property. | Land | Improvement |
|---|---|---|---|---|
| 2024 | $1,536 | $35,900 | $0 | $35,900 |
| 2023 | $1,528 | $35,900 | $0 | $35,900 |
| 2022 | $1,516 | $35,900 | $0 | $35,900 |
| 2021 | $1,470 | $35,900 | $0 | $35,900 |
| 2020 | $1,407 | $35,900 | $0 | $35,900 |
| 2019 | $1,399 | $35,900 | $0 | $35,900 |
| 2018 | $1,481 | $38,850 | $0 | $0 |
| 2017 | $1,493 | $38,850 | $0 | $0 |
| 2016 | $1,333 | $38,950 | $0 | $0 |
| 2015 | $24 | $35,900 | $0 | $0 |
| 2014 | $24 | $0 | $0 | $0 |
Agents Affiliated with this Home
-
Jim Lattanzi

Seller's Agent in 2022
Jim Lattanzi
Creig Northrop Team of Long & Foster
(302) 396-1400
97 in this area
216 Total Sales
-
Sandi Bisgood

Seller's Agent in 2016
Sandi Bisgood
OCEAN ATLANTIC SOTHEBYS
(302) 228-8625
142 in this area
148 Total Sales
-
datacorrect BrightMLS
d
Buyer's Agent in 2016
datacorrect BrightMLS
Non Subscribing Office
Map
Source: Bright MLS
MLS Number: DESU2023284
APN: 234-30.00-367.00-112
- 27034 Firefly Blvd Unit 115
- 33371 Marina Bay Cir Unit 81
- 24567 Atlantic Dr
- 24537 Wave Maker Dr
- 24543 Wave Maker Dr
- 33442 Marina Bay Cir
- 33015 Shadeland Ave
- 27173 Barefoot Blvd Unit 15
- 32981 Shadeland Ave Unit 7
- Iris To-Be-Built Hom Tbd
- 32953 Shadeland Ave
- 26619 Whitewater Cove
- Orchid To-Be-Built Tbd
- Bluebell To-Be-Built Tbd
- Lilac model To-Be-Bu Tbd
- 33473 Islander Dr
- 24267 Blue Crab Ave
- Hadley To-Be-Built H Tbd
- 33034 Castaway Cove Unit 53629
- 23761 Brickwalk Dr
- 27050 Firefly Blvd Unit 112
- 27052 Firefly Blvd
- 27052 Firefly Blvd Unit 111
- 27044 Firefly Blvd
- 27044 Firefly Blvd Unit 113
- 27054 Firefly Blvd Unit 110
- 33240 Spinners Dr
- 33240 Spinners Dr Unit 102
- 27042 Firefly Blvd Unit 114
- 27040 Firefly Blvd
- 27040 Firefly Blvd Unit 115
- 27043 Firefly Blvd Unit 124
- 27045 Firefly Blvd Unit 126
- 27041 Firefly Blvd Unit 123
- 33256 Wading Duck Dr Unit 109
- 33256 Wading Duck Dr
- 33256 Wading Duck Ave Unit 109
- 27089 Firefly Blvd Unit 135
- 27033 Firefly Blvd Unit 122
- 27053 Firefly Blvd
