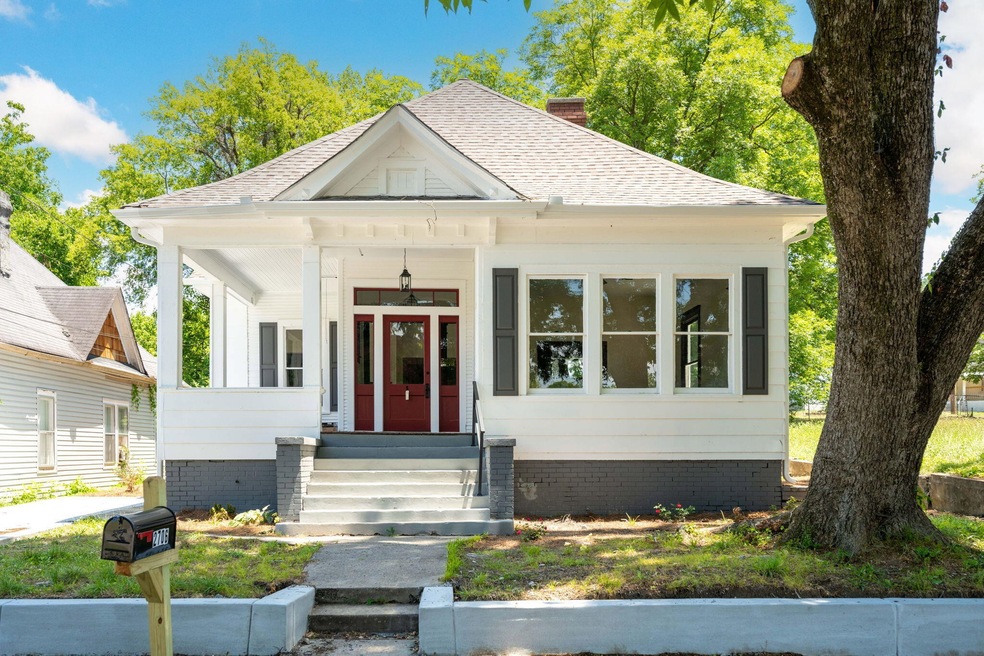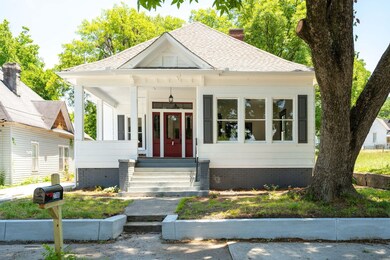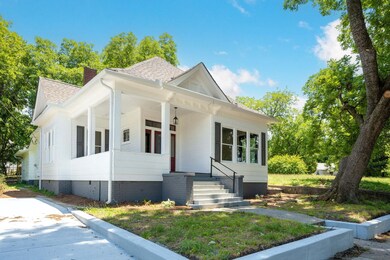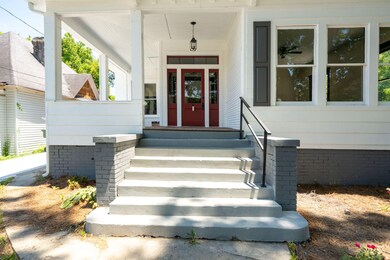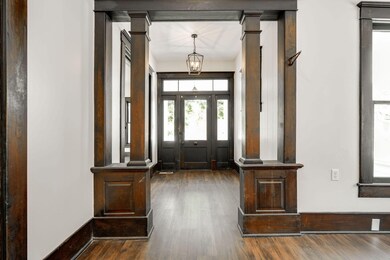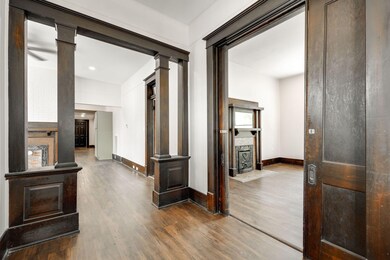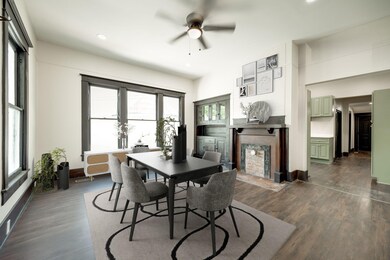
$369,900
- 4 Beds
- 2 Baths
- 2,016 Sq Ft
- 1904 E 5th St
- Chattanooga, TN
Lots of updates in this unique home just steps to the historic Orchard Knob. Gorgeous slate floors welcome you to the home from front to back. Upstairs you find beautiful hardwood floors through most of the home with a large living room flowing into the dining room. The kitchen was recently updated with crisp white cabinets. All four bedrooms are spacious and light filled. Balconies are off
Collin Rogers Keller Williams Realty
