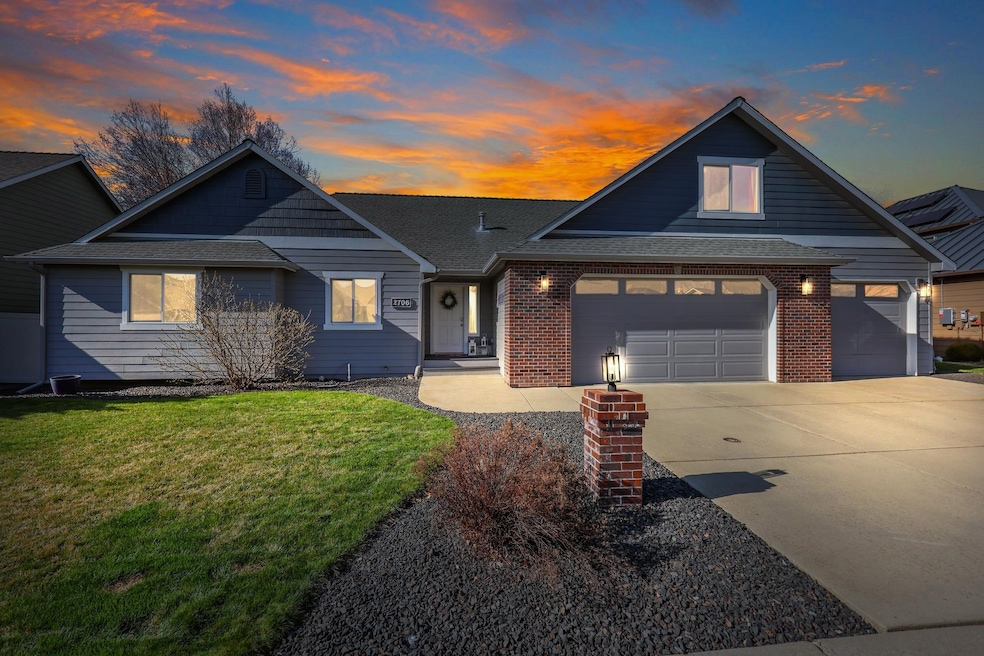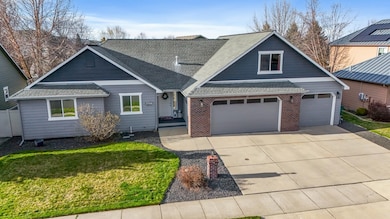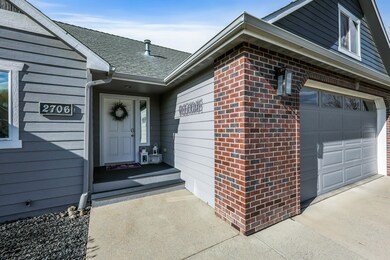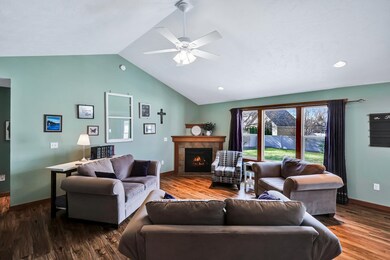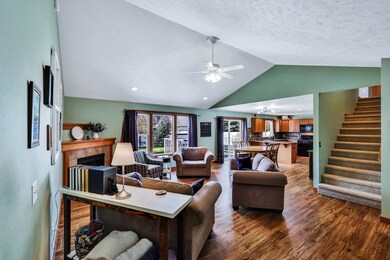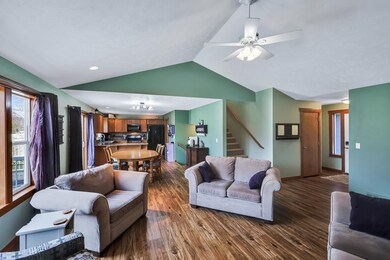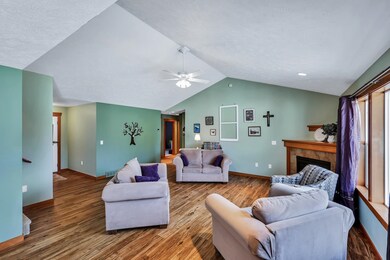
2706 W Graves Rd Spokane, WA 99208
Five Mile Prairie NeighborhoodHighlights
- 1 Fireplace
- Double Oven
- Forced Air Heating and Cooling System
- Prairie View Elementary School Rated A-
- 4 Car Attached Garage
- High Speed Internet
About This Home
As of May 2025Here is your opportunity to live in one of Five Mile's most desirable neighborhoods! This rancher style home features 5 bedrooms, 3 bathrooms and over 3,600 Sq Ft of finished living space. The main floor has an open-concept living room, kitchen, and a main floor laundry room. The primary suite features a walk-in closet and its own bathroom with double vanity and granite countertops. There are 2 additional bedrooms on the main floor, as well as access to a 400 Sq Ft loft/rec room about the garage. Downstairs is the second huge living room with TV and surround sound system included! The 4-car tandem garage offers extensive space for plenty of extra parking, additional storage, or a great home gym setup. The 0.26 lot has a fully fenced backyard, Trex back deck , and sprinkler system throughout the front and back yards. 2-person infrared sauna included with the sale! Call and schedule your tour today.
Home Details
Home Type
- Single Family
Est. Annual Taxes
- $5,483
Year Built
- Built in 2006
Lot Details
- 0.26 Acre Lot
HOA Fees
- $29 Monthly HOA Fees
Parking
- 4 Car Attached Garage
Interior Spaces
- 3,620 Sq Ft Home
- 1 Fireplace
- Basement Fills Entire Space Under The House
Kitchen
- Double Oven
- Gas Range
- Free-Standing Range
- Microwave
- Dishwasher
- Disposal
Bedrooms and Bathrooms
- 5 Bedrooms
- 3 Bathrooms
Laundry
- Dryer
- Washer
Schools
- Northwood Middle School
- Mead High School
Utilities
- Forced Air Heating and Cooling System
- High Speed Internet
Community Details
- Jesse's Bluff Subdivision
Listing and Financial Details
- Assessor Parcel Number 26133.1740
Ownership History
Purchase Details
Home Financials for this Owner
Home Financials are based on the most recent Mortgage that was taken out on this home.Purchase Details
Home Financials for this Owner
Home Financials are based on the most recent Mortgage that was taken out on this home.Purchase Details
Home Financials for this Owner
Home Financials are based on the most recent Mortgage that was taken out on this home.Similar Homes in Spokane, WA
Home Values in the Area
Average Home Value in this Area
Purchase History
| Date | Type | Sale Price | Title Company |
|---|---|---|---|
| Warranty Deed | $660,000 | Ticor Title | |
| Warranty Deed | $307,000 | Stewart Title Of Spokane | |
| Warranty Deed | $54,950 | Stewart Title Of Spokane |
Mortgage History
| Date | Status | Loan Amount | Loan Type |
|---|---|---|---|
| Open | $594,000 | New Conventional | |
| Previous Owner | $188,000 | New Conventional | |
| Previous Owner | $245,600 | Purchase Money Mortgage | |
| Previous Owner | $284,800 | Construction |
Property History
| Date | Event | Price | Change | Sq Ft Price |
|---|---|---|---|---|
| 05/21/2025 05/21/25 | Sold | $660,000 | 0.0% | $182 / Sq Ft |
| 04/15/2025 04/15/25 | Pending | -- | -- | -- |
| 04/09/2025 04/09/25 | For Sale | $659,900 | -- | $182 / Sq Ft |
Tax History Compared to Growth
Tax History
| Year | Tax Paid | Tax Assessment Tax Assessment Total Assessment is a certain percentage of the fair market value that is determined by local assessors to be the total taxable value of land and additions on the property. | Land | Improvement |
|---|---|---|---|---|
| 2024 | $5,483 | $535,500 | $130,000 | $405,500 |
| 2023 | $5,158 | $526,400 | $110,000 | $416,400 |
| 2022 | $4,769 | $555,600 | $110,000 | $445,600 |
| 2021 | $4,260 | $368,800 | $64,000 | $304,800 |
| 2020 | $4,083 | $336,900 | $56,000 | $280,900 |
| 2019 | $3,718 | $310,100 | $56,000 | $254,100 |
| 2018 | $4,222 | $300,700 | $41,500 | $259,200 |
| 2017 | $3,929 | $281,000 | $41,500 | $239,500 |
| 2016 | $3,926 | $273,100 | $41,500 | $231,600 |
| 2015 | $3,450 | $245,100 | $41,500 | $203,600 |
| 2014 | -- | $248,500 | $43,200 | $205,300 |
| 2013 | -- | $0 | $0 | $0 |
Agents Affiliated with this Home
-
Jacob Mack

Seller's Agent in 2025
Jacob Mack
RE/MAX Centennial
(509) 714-4026
4 in this area
109 Total Sales
-
Kyle Stillar
K
Buyer's Agent in 2025
Kyle Stillar
Amplify Real Estate Services
(509) 590-8271
9 in this area
51 Total Sales
Map
Source: Spokane Association of REALTORS®
MLS Number: 202514659
APN: 26133.1740
- 9805 N Jesse Ct
- 3010 W Hawthorne Rd
- 10110 N Moss Ln
- 3219 W Prairie Breeze Ave
- 9604 N Orchard Rd
- 1829 W Pepper Ln
- 8915 N Hazelnut St Unit 13/1 Clearwater
- 2256 W Jay Ave Unit 3/2 Edgewood
- 2262 W Jay Ave Unit 2/2 Edgewood
- 2268 W Jay Ave Unit 1/2 Clearwater
- 2198 W Jay Ave
- 2250 W Jay Ln Unit 4/2 Clearwater
- 10529 N Edna Ln
- 2263 W Jay Ave Unit 8/3 Orchard Encore
- 2269 W Jay Ave Unit 9/3 Orchard
- 2257 W Jay Ave Unit 7/3 Hudson
- 9021 N Hazelnut St Unit 4/1 Alderwood
- 9115 N Hazelnut St Unit 8/1 Talent
- 9003 N Hazelnut St Unit 1/1 Timberline
- 9009 N Hazelnut St Unit 2/1 Clearwater
