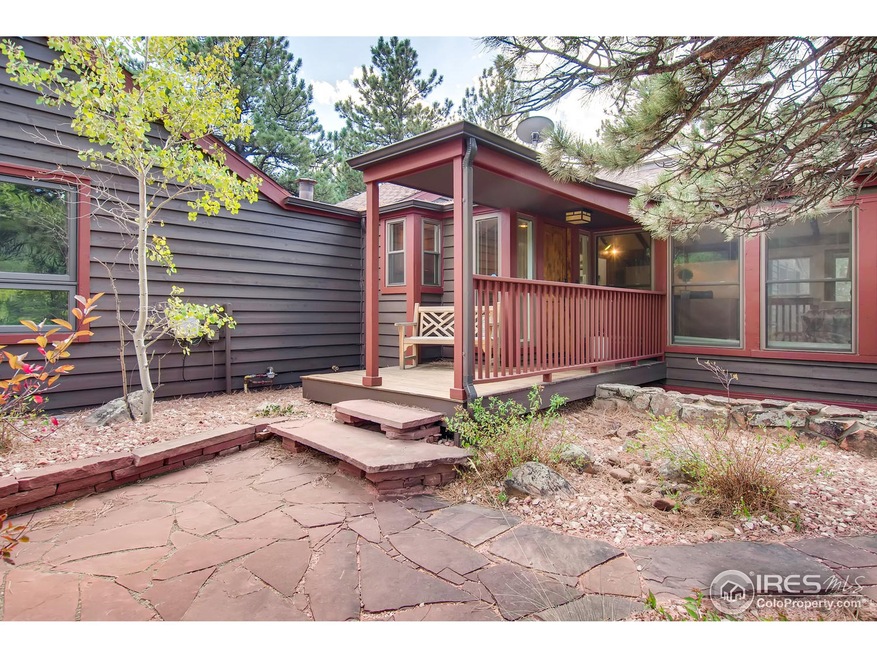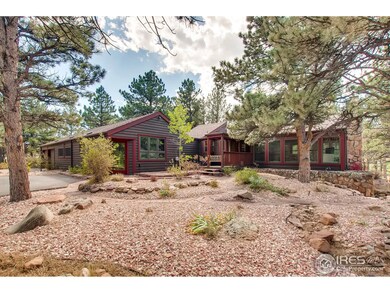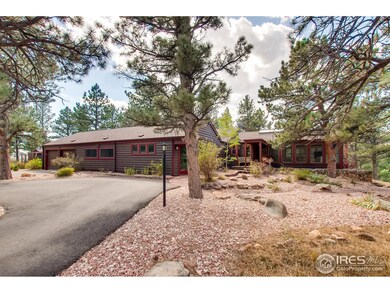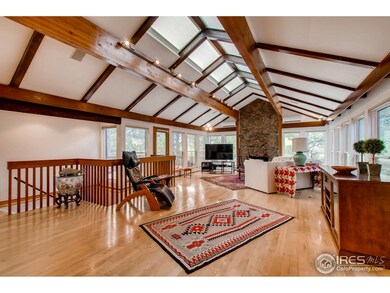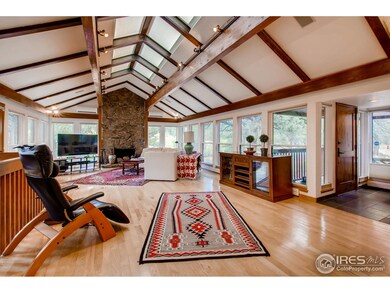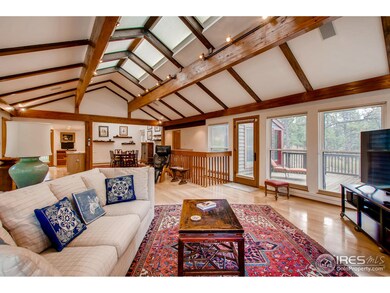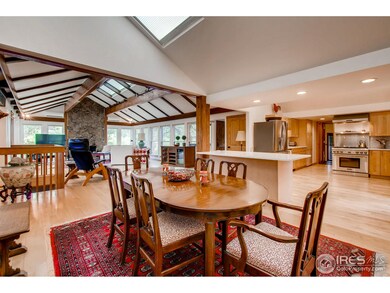
2708 S Lakeridge Trail Boulder, CO 80302
Altona NeighborhoodEstimated Value: $1,817,000 - $2,457,000
Highlights
- Open Floorplan
- Deck
- Multiple Fireplaces
- Blue Mountain Elementary School Rated A
- Contemporary Architecture
- Wooded Lot
About This Home
As of December 2018The epitome of mountain-style living just 9mi from Pearl St! Escape the city, breathe the fresh air, and experience the peace and tranquility of this gated enclave w/ private lake. Relax w/ foothills views thru walls of windows, wine by the fireplace, coffee on the master deck, or working in the garden. Entertainers will love the open layout & chef's kitchen. Den w/ private entrance for M-I-L ste or pro office. Detached workshop w/ heat & power. Tons of storage. Extensive updates throughout.
Home Details
Home Type
- Single Family
Est. Annual Taxes
- $6,025
Year Built
- Built in 1975
Lot Details
- 0.77 Acre Lot
- Wood Fence
- Wire Fence
- Level Lot
- Sprinkler System
- Wooded Lot
HOA Fees
- $117 Monthly HOA Fees
Parking
- 2 Car Attached Garage
- Oversized Parking
- Garage Door Opener
Home Design
- Contemporary Architecture
- Wood Frame Construction
- Composition Roof
- Wood Siding
- Stone
Interior Spaces
- 3,562 Sq Ft Home
- 1-Story Property
- Open Floorplan
- Cathedral Ceiling
- Skylights
- Multiple Fireplaces
- Double Pane Windows
- Window Treatments
- Family Room
- Dining Room
- Home Office
- Wood Flooring
- Finished Basement
- Walk-Out Basement
Kitchen
- Eat-In Kitchen
- Gas Oven or Range
- Dishwasher
- Kitchen Island
- Disposal
Bedrooms and Bathrooms
- 3 Bedrooms
- Walk-In Closet
Laundry
- Laundry on main level
- Dryer
- Washer
Eco-Friendly Details
- Energy-Efficient Thermostat
Outdoor Features
- Deck
- Patio
- Outdoor Storage
- Outbuilding
Schools
- Blue Mountain Elementary School
- Altona Middle School
- Silver Creek High School
Utilities
- Air Conditioning
- Zoned Heating
- Radiant Heating System
- Baseboard Heating
- Hot Water Heating System
- Water Purifier is Owned
Listing and Financial Details
- Assessor Parcel Number R0054337
Community Details
Overview
- Association fees include common amenities, security, management
- Lake Of The Pines Subdivision
Recreation
- Park
Ownership History
Purchase Details
Home Financials for this Owner
Home Financials are based on the most recent Mortgage that was taken out on this home.Purchase Details
Home Financials for this Owner
Home Financials are based on the most recent Mortgage that was taken out on this home.Purchase Details
Purchase Details
Purchase Details
Purchase Details
Purchase Details
Purchase Details
Purchase Details
Similar Homes in Boulder, CO
Home Values in the Area
Average Home Value in this Area
Purchase History
| Date | Buyer | Sale Price | Title Company |
|---|---|---|---|
| Ruckman William Bret | $1,240,000 | Fidelity National Title | |
| Bruce Lakeridge R Mcallister Living Trus | $1,242,750 | Land Title Guarantee | |
| Pollachek Family Trust | -- | None Available | |
| Pollachek Amit | $705,245 | Utc Colorado | |
| Jolie Ashe Clyde Rae | -- | None Available | |
| Pollachek Family Trust | $280,000 | -- | |
| Pollachek Family Trust | -- | -- | |
| Pollachek Family Trust | $259,000 | -- | |
| Pollachek Family Trust | $200,000 | -- |
Mortgage History
| Date | Status | Borrower | Loan Amount |
|---|---|---|---|
| Previous Owner | Pollachek Amit | $954,000 |
Property History
| Date | Event | Price | Change | Sq Ft Price |
|---|---|---|---|---|
| 06/07/2021 06/07/21 | Off Market | $1,242,750 | -- | -- |
| 03/13/2020 03/13/20 | Off Market | $1,240,000 | -- | -- |
| 12/14/2018 12/14/18 | Sold | $1,240,000 | -4.1% | $348 / Sq Ft |
| 09/18/2018 09/18/18 | For Sale | $1,293,000 | +4.0% | $363 / Sq Ft |
| 04/06/2018 04/06/18 | Sold | $1,242,750 | -4.0% | $349 / Sq Ft |
| 03/08/2018 03/08/18 | For Sale | $1,295,000 | -- | $364 / Sq Ft |
Tax History Compared to Growth
Tax History
| Year | Tax Paid | Tax Assessment Tax Assessment Total Assessment is a certain percentage of the fair market value that is determined by local assessors to be the total taxable value of land and additions on the property. | Land | Improvement |
|---|---|---|---|---|
| 2024 | $14,478 | $110,950 | $9,556 | $101,394 |
| 2023 | $14,226 | $121,491 | $10,988 | $114,188 |
| 2022 | $10,429 | $82,793 | $8,034 | $74,759 |
| 2021 | $9,932 | $85,176 | $8,265 | $76,911 |
| 2020 | $9,467 | $79,408 | $16,088 | $63,320 |
| 2019 | $9,246 | $79,408 | $16,088 | $63,320 |
| 2018 | $5,987 | $51,055 | $16,560 | $34,495 |
| 2017 | $5,867 | $56,444 | $18,308 | $38,136 |
| 2016 | $6,025 | $49,289 | $16,557 | $32,732 |
| 2015 | $5,755 | $43,342 | $18,149 | $25,193 |
| 2014 | -- | $43,342 | $18,149 | $25,193 |
Agents Affiliated with this Home
-

Seller's Agent in 2018
Rich Galdieri
Coldwell Banker Realty-Boulder
(303) 710-5015
-
Meredith Mitchell

Seller's Agent in 2018
Meredith Mitchell
Equity Colorado-Front Range
(303) 919-4423
12 Total Sales
-
S
Buyer's Agent in 2018
Scott Gibbons
HomeSmart
(303) 858-8100
Map
Source: IRES MLS
MLS Number: 862417
APN: 1319130-03-025
- 2848 S Lakeridge Trail
- 8664 Middle Fork Rd
- 8543 Middle Fork Rd
- 3021 N Lakeridge Trail
- 8721 Sage Valley Rd
- 8400 Middle Fork Rd
- 9480 Mountain Ridge Dr
- 9546 Mountain Ridge Dr
- 9578 Mountain Ridge Dr
- 3159 Nelson Rd
- 9634 Mountain Ridge Dr
- 9657 Mountain Ridge Place Unit 8
- 9657 Mountain Ridge Place
- 3029 Foothills Ranch Dr
- 9445 Lykins Place
- 8602 N 39th St
- 9231 Tollgate Dr
- 8171 N 41st St
- 1426 Rembrandt Rd
- 1417 Rembrandt Rd
- 2708 S Lakeridge Trail
- 314 Lefthand Canyon Dr
- 2718 S Lakeridge Trail
- 2709 S Lakeridge Trail
- 2728 S Lakeridge Trail
- 2729 S Lakeridge Trail
- 2808 S Lakeridge Trail
- 2828 S Lakeridge Trail
- 2721 N Lakeridge Trail
- 2741 N Lakeridge Trail
- 372 Lefthand Canyon Dr
- 2749 S Lakeridge Trail
- 2761 N Lakeridge Trail
- 2838 S Lakeridge Trail
- 376 Lefthand Canyon Dr
- 298 Lefthand Canyon Dr
- 2759 S Lakeridge Trail
- 256 Lefthand Canyon Dr
- 2769 S Lakeridge Trail
- 2800 N Lakeridge Trail
