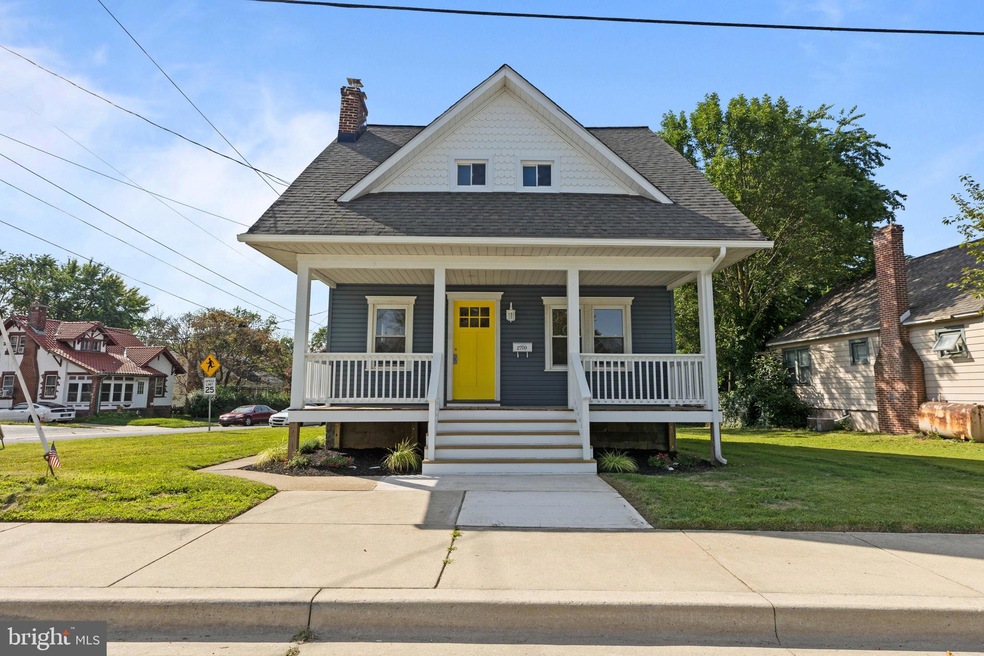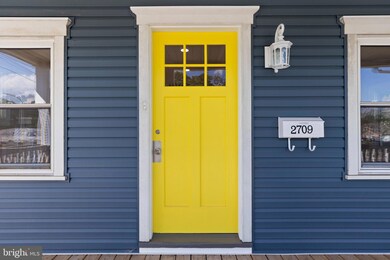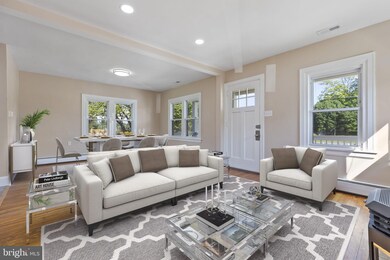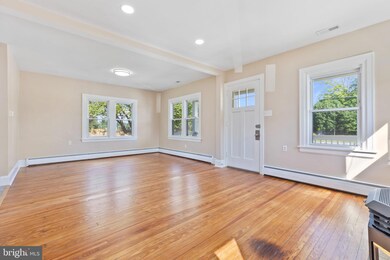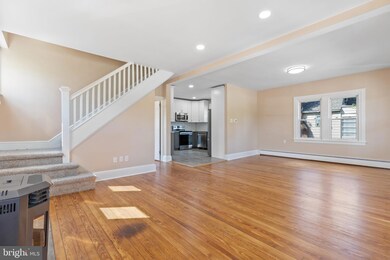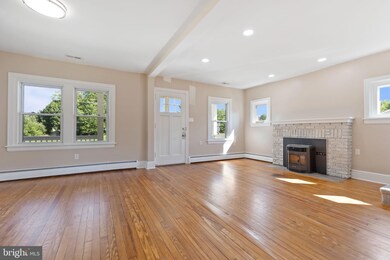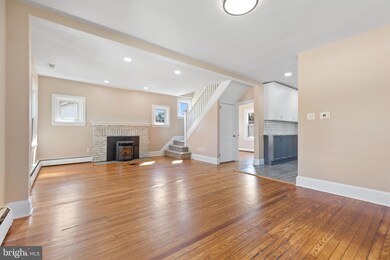
2709 Ferris Rd Wilmington, DE 19805
Westminster NeighborhoodHighlights
- Rambler Architecture
- Wood Flooring
- No HOA
- Marbrook Elementary School Rated A-
- 1 Fireplace
- 1 Car Detached Garage
About This Home
As of October 2022NEWELY RENOVATED On a Solid Foundation! -Quality work at its best this Charming Home with 3 Bedrooms, 1 Bath, full basement with a walk-out and detached Garage. This New Home is located in the popular Brookland Terrace neighborhood and in well desired Red Clay School District. Conveniently located close to Route 141, Kirkwood highway, I-95 and popular dining with major shopping centers.The main living area features a bedroom, a wide open floor plan with kitchen, dining area, a mud room/pantry complete with natural hardwoods all on the first floor. The kitchen offers 42" cabinet, granite countertops, Stainless steel appliance package ,Ceramic floors, and a double SS sink. The second floor offers all new wall to wall carpet 2 more spacious Bedrooms with a Full hall Bath and ceramic flooring, with additional walk-in storage galore. Just to mention a few additional features that include New paint, New modern doors & hardware,New roof, Siding, garage door, new pellet stove for your fireplace on those brisk nights, New Air conditioning system, and much more!! I mean we are talking turn key here at its finest. You will also enjoy the nice size yard, while rocking away on the large front porch. Schedule your tour today.
Last Agent to Sell the Property
BHHS Fox & Roach-Greenville License #R3-0020643 Listed on: 07/15/2022

Home Details
Home Type
- Single Family
Est. Annual Taxes
- $1,474
Year Built
- Built in 1930 | Remodeled in 2022
Lot Details
- 5,662 Sq Ft Lot
- Lot Dimensions are 80.00 x 81.00
- Property is zoned NC5
Parking
- 1 Car Detached Garage
- 3 Driveway Spaces
- Side Facing Garage
- Off-Site Parking
Home Design
- Rambler Architecture
- Block Foundation
- Poured Concrete
- Block Wall
- Architectural Shingle Roof
- Vinyl Siding
Interior Spaces
- 1,050 Sq Ft Home
- Property has 1 Level
- 1 Fireplace
Flooring
- Wood
- Carpet
- Ceramic Tile
Bedrooms and Bathrooms
- 1 Full Bathroom
Basement
- Basement Fills Entire Space Under The House
- Exterior Basement Entry
- Laundry in Basement
Accessible Home Design
- Doors are 32 inches wide or more
Utilities
- Central Air
- Hot Water Heating System
- Natural Gas Water Heater
Community Details
- No Home Owners Association
- Brookland Terrace Subdivision
Listing and Financial Details
- Tax Lot 134
- Assessor Parcel Number 07-035.30-134
Ownership History
Purchase Details
Home Financials for this Owner
Home Financials are based on the most recent Mortgage that was taken out on this home.Purchase Details
Home Financials for this Owner
Home Financials are based on the most recent Mortgage that was taken out on this home.Purchase Details
Purchase Details
Home Financials for this Owner
Home Financials are based on the most recent Mortgage that was taken out on this home.Similar Homes in Wilmington, DE
Home Values in the Area
Average Home Value in this Area
Purchase History
| Date | Type | Sale Price | Title Company |
|---|---|---|---|
| Deed | -- | -- | |
| Deed | -- | Law Offices Of Vance A Funk Pa | |
| Interfamily Deed Transfer | -- | None Available | |
| Deed | $164,950 | None Available |
Mortgage History
| Date | Status | Loan Amount | Loan Type |
|---|---|---|---|
| Open | $279,837 | FHA | |
| Previous Owner | $148,000 | Unknown | |
| Previous Owner | $16,495 | Stand Alone Second | |
| Previous Owner | $131,960 | Fannie Mae Freddie Mac |
Property History
| Date | Event | Price | Change | Sq Ft Price |
|---|---|---|---|---|
| 10/12/2022 10/12/22 | Sold | $285,000 | -1.7% | $271 / Sq Ft |
| 08/23/2022 08/23/22 | Price Changed | $289,900 | -3.3% | $276 / Sq Ft |
| 07/15/2022 07/15/22 | For Sale | $299,900 | +71.4% | $286 / Sq Ft |
| 03/02/2022 03/02/22 | Sold | $175,000 | -2.8% | $167 / Sq Ft |
| 02/09/2022 02/09/22 | Pending | -- | -- | -- |
| 01/27/2022 01/27/22 | Price Changed | $180,000 | -2.7% | $171 / Sq Ft |
| 01/25/2022 01/25/22 | For Sale | $185,000 | 0.0% | $176 / Sq Ft |
| 01/08/2022 01/08/22 | Pending | -- | -- | -- |
| 12/29/2021 12/29/21 | For Sale | $185,000 | -- | $176 / Sq Ft |
Tax History Compared to Growth
Tax History
| Year | Tax Paid | Tax Assessment Tax Assessment Total Assessment is a certain percentage of the fair market value that is determined by local assessors to be the total taxable value of land and additions on the property. | Land | Improvement |
|---|---|---|---|---|
| 2024 | $2,412 | $63,600 | $6,900 | $56,700 |
| 2023 | $2,136 | $63,600 | $6,900 | $56,700 |
| 2022 | $1,511 | $63,600 | $6,900 | $56,700 |
| 2021 | $1,510 | $44,700 | $6,900 | $37,800 |
| 2020 | $1,514 | $44,700 | $6,900 | $37,800 |
| 2019 | $1,638 | $44,700 | $6,900 | $37,800 |
| 2018 | $184 | $44,700 | $6,900 | $37,800 |
| 2017 | $1,398 | $44,700 | $6,900 | $37,800 |
| 2016 | $1,398 | $44,700 | $6,900 | $37,800 |
| 2015 | $1,311 | $44,700 | $6,900 | $37,800 |
| 2014 | $1,217 | $44,700 | $6,900 | $37,800 |
Agents Affiliated with this Home
-
Jack Michael

Seller's Agent in 2022
Jack Michael
BHHS Fox & Roach
(302) 220-0324
9 in this area
61 Total Sales
-
Jason Duncan

Seller's Agent in 2022
Jason Duncan
Foraker Realty Co.
(302) 242-7906
5 in this area
217 Total Sales
-
FRANKIE ATKINSON

Buyer's Agent in 2022
FRANKIE ATKINSON
BHHS Fox & Roach
(302) 740-7007
1 in this area
13 Total Sales
Map
Source: Bright MLS
MLS Number: DENC2027632
APN: 07-035.30-134
- 2307 Frederick Ave
- 104 S Woodward Ave
- 1414 Brook Ln
- 17 Central Ave
- 2400 Faulkland Rd
- 2222 Alister Dr
- 0 Exmore Ave
- 0 Central Ave
- 2500 Linkwood Ave
- 2414 Horace Dr
- 2108 Peachtree Dr
- 1504 Montgomery Rd
- 1517 Binder Ln
- 11 Forrest Ave
- 2012 Wildwood Dr
- 2507 Turnstone Dr
- 1505 London Ave
- 2 Spruce Ave
- 1520 Faulkland Rd
- 3419 LOT 4 Old Capitol Trail
