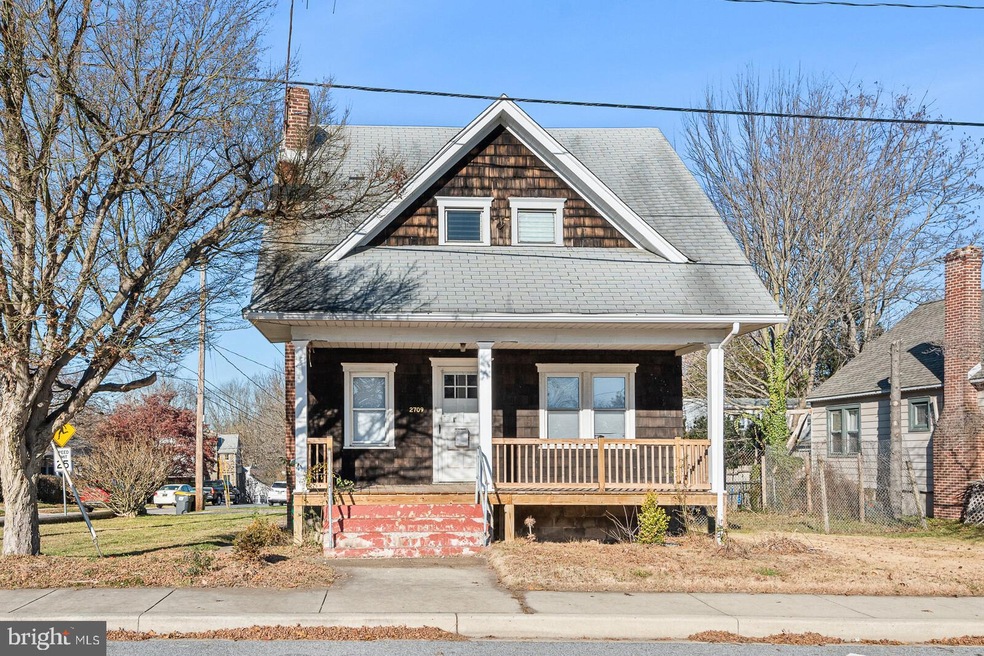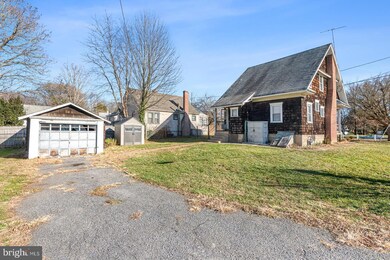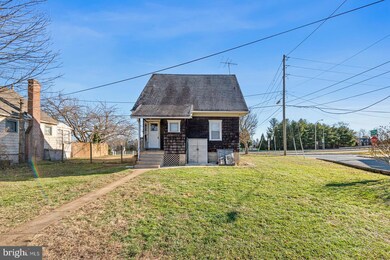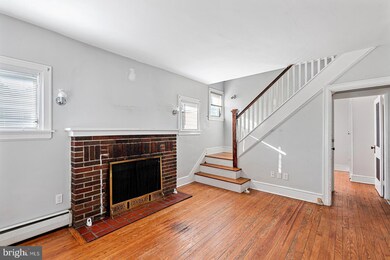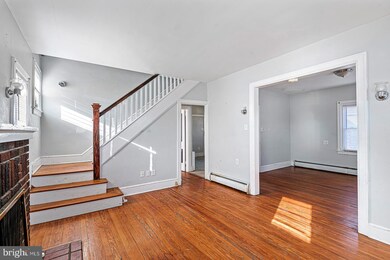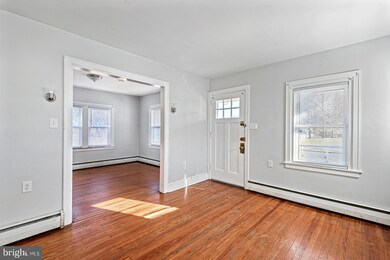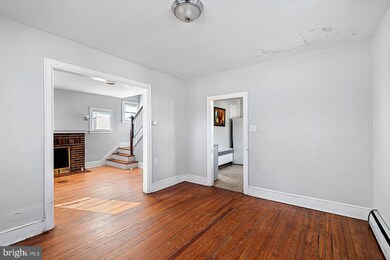
2709 Ferris Rd Wilmington, DE 19805
Westminster NeighborhoodHighlights
- Cape Cod Architecture
- Wood Flooring
- Corner Lot
- Marbrook Elementary School Rated A-
- Attic
- No HOA
About This Home
As of October 2022Investment opportunity for the savvy investor or a buyer looking for some sweat equity. This cape cod style home features 3 bedrooms and 1 and a 1/2 baths and is situated on a large corner lot. Features a detached garage, front and rear porches, hardwood flooring, brick fireplace, solid surface countertops and tile backsplash in the kitchen, butlers pantry, and an unfinished basement w/ egress to rear yard. This home is being sold in AS-IS condition. Any inspections are for informational purposes only. Cash and conventional offers only.
Last Agent to Sell the Property
Foraker Realty Co. License #676568 Listed on: 12/29/2021
Home Details
Home Type
- Single Family
Est. Annual Taxes
- $1,474
Year Built
- Built in 1930
Lot Details
- 5,663 Sq Ft Lot
- Lot Dimensions are 80.00 x 81.00
- Corner Lot
- Level Lot
- Back, Front, and Side Yard
- Property is zoned NC5
Parking
- 1 Car Detached Garage
- Front Facing Garage
- Driveway
- On-Street Parking
Home Design
- Cape Cod Architecture
- Brick Foundation
- Frame Construction
- Pitched Roof
- Shingle Roof
Interior Spaces
- 1,050 Sq Ft Home
- Property has 2 Levels
- Ceiling height of 9 feet or more
- Ceiling Fan
- Brick Fireplace
- Living Room
- Dining Room
- Eat-In Kitchen
- Attic
Flooring
- Wood
- Vinyl
Bedrooms and Bathrooms
- En-Suite Primary Bedroom
- 1 Full Bathroom
Basement
- Basement Fills Entire Space Under The House
- Laundry in Basement
Outdoor Features
- Porch
Utilities
- Window Unit Cooling System
- Hot Water Heating System
- 200+ Amp Service
- Natural Gas Water Heater
Community Details
- No Home Owners Association
- Brookland Terrace Subdivision
Listing and Financial Details
- Tax Lot 134
- Assessor Parcel Number 07-035.30-134
Ownership History
Purchase Details
Home Financials for this Owner
Home Financials are based on the most recent Mortgage that was taken out on this home.Purchase Details
Home Financials for this Owner
Home Financials are based on the most recent Mortgage that was taken out on this home.Purchase Details
Purchase Details
Home Financials for this Owner
Home Financials are based on the most recent Mortgage that was taken out on this home.Similar Homes in the area
Home Values in the Area
Average Home Value in this Area
Purchase History
| Date | Type | Sale Price | Title Company |
|---|---|---|---|
| Deed | -- | -- | |
| Deed | -- | Law Offices Of Vance A Funk Pa | |
| Interfamily Deed Transfer | -- | None Available | |
| Deed | $164,950 | None Available |
Mortgage History
| Date | Status | Loan Amount | Loan Type |
|---|---|---|---|
| Open | $279,837 | FHA | |
| Previous Owner | $148,000 | Unknown | |
| Previous Owner | $16,495 | Stand Alone Second | |
| Previous Owner | $131,960 | Fannie Mae Freddie Mac |
Property History
| Date | Event | Price | Change | Sq Ft Price |
|---|---|---|---|---|
| 10/12/2022 10/12/22 | Sold | $285,000 | -1.7% | $271 / Sq Ft |
| 08/23/2022 08/23/22 | Price Changed | $289,900 | -3.3% | $276 / Sq Ft |
| 07/15/2022 07/15/22 | For Sale | $299,900 | +71.4% | $286 / Sq Ft |
| 03/02/2022 03/02/22 | Sold | $175,000 | -2.8% | $167 / Sq Ft |
| 02/09/2022 02/09/22 | Pending | -- | -- | -- |
| 01/27/2022 01/27/22 | Price Changed | $180,000 | -2.7% | $171 / Sq Ft |
| 01/25/2022 01/25/22 | For Sale | $185,000 | 0.0% | $176 / Sq Ft |
| 01/08/2022 01/08/22 | Pending | -- | -- | -- |
| 12/29/2021 12/29/21 | For Sale | $185,000 | -- | $176 / Sq Ft |
Tax History Compared to Growth
Tax History
| Year | Tax Paid | Tax Assessment Tax Assessment Total Assessment is a certain percentage of the fair market value that is determined by local assessors to be the total taxable value of land and additions on the property. | Land | Improvement |
|---|---|---|---|---|
| 2024 | $2,412 | $63,600 | $6,900 | $56,700 |
| 2023 | $2,136 | $63,600 | $6,900 | $56,700 |
| 2022 | $1,511 | $63,600 | $6,900 | $56,700 |
| 2021 | $1,510 | $44,700 | $6,900 | $37,800 |
| 2020 | $1,514 | $44,700 | $6,900 | $37,800 |
| 2019 | $1,638 | $44,700 | $6,900 | $37,800 |
| 2018 | $184 | $44,700 | $6,900 | $37,800 |
| 2017 | $1,398 | $44,700 | $6,900 | $37,800 |
| 2016 | $1,398 | $44,700 | $6,900 | $37,800 |
| 2015 | $1,311 | $44,700 | $6,900 | $37,800 |
| 2014 | $1,217 | $44,700 | $6,900 | $37,800 |
Agents Affiliated with this Home
-
Jack Michael

Seller's Agent in 2022
Jack Michael
BHHS Fox & Roach
(302) 220-0324
9 in this area
61 Total Sales
-
Jason Duncan

Seller's Agent in 2022
Jason Duncan
Foraker Realty Co.
(302) 242-7906
5 in this area
217 Total Sales
-
FRANKIE ATKINSON

Buyer's Agent in 2022
FRANKIE ATKINSON
BHHS Fox & Roach
(302) 740-7007
1 in this area
13 Total Sales
Map
Source: Bright MLS
MLS Number: DENC2013626
APN: 07-035.30-134
- 2307 Frederick Ave
- 104 S Woodward Ave
- 1414 Brook Ln
- 17 Central Ave
- 2400 Faulkland Rd
- 2222 Alister Dr
- 0 Exmore Ave
- 0 Central Ave
- 2500 Linkwood Ave
- 2414 Horace Dr
- 2108 Peachtree Dr
- 1504 Montgomery Rd
- 1517 Binder Ln
- 11 Forrest Ave
- 2012 Wildwood Dr
- 2507 Turnstone Dr
- 1505 London Ave
- 2 Spruce Ave
- 1520 Faulkland Rd
- 3419 LOT 4 Old Capitol Trail
