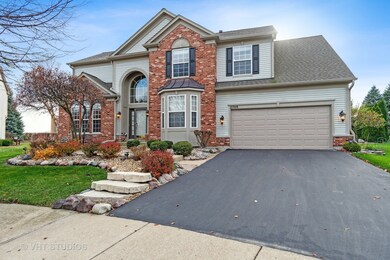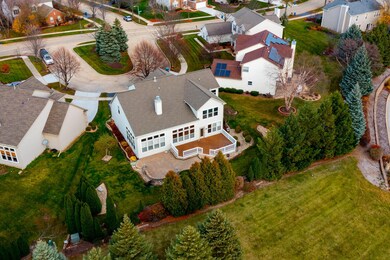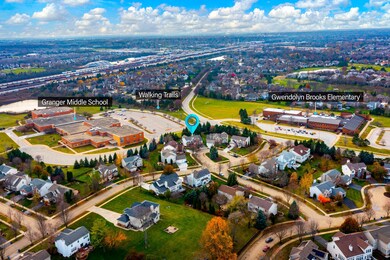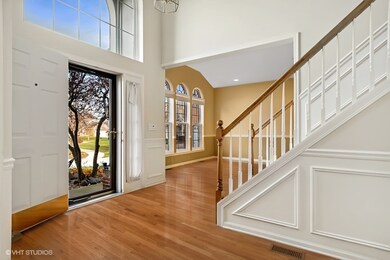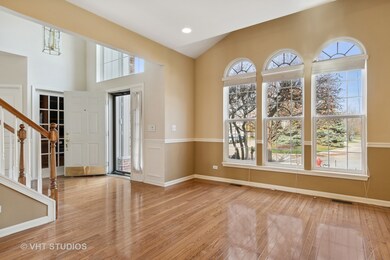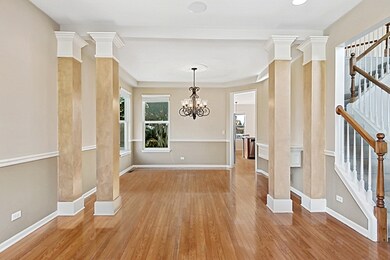
2709 Hamman Way Aurora, IL 60502
Eola Yards NeighborhoodEstimated Value: $728,416 - $814,000
Highlights
- Landscaped Professionally
- Deck
- Vaulted Ceiling
- Gwendolyn Brooks Elementary School Rated A
- Recreation Room
- Traditional Architecture
About This Home
As of December 2022BRILLIANT FORMER DECORATED BUILDER'S MODEL loaded with upgrades throughout and well maintained by original owners. Best PREMIUM LOT location in the Country Club Village subdivion located on a private cul-de-sac and walking distance to Brooks Elementary, Granger Middle and the bus stop to Metea Valley HS- award winning 204 schools. OPEN FLOOR PLAN features 2 story foyer and family room, 9ft. ceilings, custom accent arched windows, detailed white trim millwork, custom built in features, built in speakers, security system, canned lighting throughout & 2 glamorous staircases. Main level DEN/OFFICE with detailed built in desk & book shelves, accent glass faux door, bay window & grass cloth wallpaper. 2 story family room with 2 sided fireplace next to the spacious SUNROOM with high vaulted ceiling with accent built in entertainment center and bookshelves. Gourmet kitchen with all stainless steel appliances, center island, inviting eat in breakfast bar, built in desk, 42in.cherry cabinetry & breakfast room with views of the beautiful deck & patio. Upstairs features 4 generous size bedrooms all with unique architectural details & deep closets. The Primary Bedroom Retreat features vaulted ceiling, huge en suite primary bath with his & her vanities, private water closet, soaking tub and luxury walk in closet. HIGH END FINISHED BASEMENT with 8ft. ceilings features a 5th bedroom perfect for overnight guests, Wet Bar with granite counter bar- open recreation space ideal for sporting event TV watch parties and exercise space. A few extra updates include newer appliances, Radon Mitigation System, sump pump (2022), basement carpet(2022),epoxy flooring in garage(2016), & roof /gutters(2014). Outdoor space includes large deck, custom stone patio with seat wall and built in sprinkler system. Minutes to I-88, train station ,walking paths, shopping and restaurants. This home has it all!
Last Agent to Sell the Property
Baird & Warner License #475154904 Listed on: 11/10/2022

Home Details
Home Type
- Single Family
Est. Annual Taxes
- $13,154
Year Built
- Built in 2000
Lot Details
- 10,454 Sq Ft Lot
- Lot Dimensions are 142 x 124 x 47 x 124
- Cul-De-Sac
- Landscaped Professionally
- Sprinkler System
HOA Fees
- $46 Monthly HOA Fees
Parking
- 2 Car Attached Garage
- Garage Door Opener
- Driveway
- Parking Included in Price
Home Design
- Traditional Architecture
- Asphalt Roof
- Radon Mitigation System
- Concrete Perimeter Foundation
Interior Spaces
- 3,100 Sq Ft Home
- 2-Story Property
- Wet Bar
- Built-In Features
- Bookcases
- Bar
- Vaulted Ceiling
- Ceiling Fan
- Double Sided Fireplace
- Fireplace With Gas Starter
- Blinds
- Bay Window
- Display Windows
- Entrance Foyer
- Family Room with Fireplace
- Combination Dining and Living Room
- Breakfast Room
- Home Office
- Recreation Room
- Heated Sun or Florida Room
- Lower Floor Utility Room
- Home Gym
- Unfinished Attic
Kitchen
- Range
- Microwave
- Dishwasher
- Stainless Steel Appliances
- Disposal
Flooring
- Wood
- Carpet
Bedrooms and Bathrooms
- 4 Bedrooms
- 5 Potential Bedrooms
- Walk-In Closet
- Dual Sinks
- Soaking Tub
- Separate Shower
Laundry
- Laundry Room
- Laundry on main level
- Sink Near Laundry
Finished Basement
- Partial Basement
- Sump Pump
- Finished Basement Bathroom
Home Security
- Home Security System
- Carbon Monoxide Detectors
Outdoor Features
- Deck
- Brick Porch or Patio
Schools
- Brooks Elementary School
- Granger Middle School
- Metea Valley High School
Utilities
- Central Air
- Humidifier
- Heating System Uses Natural Gas
- 200+ Amp Service
Community Details
- Association fees include insurance
- Manager Association, Phone Number (847) 490-3833
- Country Club Village Subdivision, Winchester Builder's Model Floorplan
- Property managed by Associa Chicagoland
Listing and Financial Details
- Homeowner Tax Exemptions
Ownership History
Purchase Details
Home Financials for this Owner
Home Financials are based on the most recent Mortgage that was taken out on this home.Purchase Details
Home Financials for this Owner
Home Financials are based on the most recent Mortgage that was taken out on this home.Similar Homes in Aurora, IL
Home Values in the Area
Average Home Value in this Area
Purchase History
| Date | Buyer | Sale Price | Title Company |
|---|---|---|---|
| Martial Mary | $630,000 | Chicago Title | |
| Gillispie Martin William F | $400,000 | First American Title |
Mortgage History
| Date | Status | Borrower | Loan Amount |
|---|---|---|---|
| Open | Sadaraname Marie Dass | $504,000 | |
| Previous Owner | Gillispie Martin William F | $319,989 | |
| Closed | Gillispie Martin William F | $60,001 |
Property History
| Date | Event | Price | Change | Sq Ft Price |
|---|---|---|---|---|
| 12/12/2022 12/12/22 | Sold | $630,000 | 0.0% | $203 / Sq Ft |
| 11/11/2022 11/11/22 | Pending | -- | -- | -- |
| 11/10/2022 11/10/22 | For Sale | $630,000 | -- | $203 / Sq Ft |
Tax History Compared to Growth
Tax History
| Year | Tax Paid | Tax Assessment Tax Assessment Total Assessment is a certain percentage of the fair market value that is determined by local assessors to be the total taxable value of land and additions on the property. | Land | Improvement |
|---|---|---|---|---|
| 2023 | $14,369 | $184,810 | $35,520 | $149,290 |
| 2022 | $13,503 | $167,020 | $33,460 | $133,560 |
| 2021 | $13,154 | $161,060 | $32,270 | $128,790 |
| 2020 | $13,315 | $161,060 | $32,270 | $128,790 |
| 2019 | $12,857 | $153,180 | $30,690 | $122,490 |
| 2018 | $13,131 | $154,670 | $30,890 | $123,780 |
| 2017 | $12,922 | $149,420 | $29,840 | $119,580 |
| 2016 | $12,704 | $143,400 | $28,640 | $114,760 |
| 2015 | $12,589 | $136,150 | $27,190 | $108,960 |
| 2014 | $12,279 | $129,240 | $25,600 | $103,640 |
| 2013 | $12,151 | $130,140 | $25,780 | $104,360 |
Agents Affiliated with this Home
-
Susan Colella

Seller's Agent in 2022
Susan Colella
Baird Warner
(630) 946-3813
3 in this area
142 Total Sales
-
Gregory Wroblewski

Buyer's Agent in 2022
Gregory Wroblewski
Coldwell Banker Real Estate Group
(630) 269-1793
5 in this area
164 Total Sales
Map
Source: Midwest Real Estate Data (MRED)
MLS Number: 11668877
APN: 07-18-203-032
- 2758 Palm Springs Ln
- 1110 Oakhill Dr
- 2987 Norwalk Ct
- 322 4th St
- 326 4th St
- 328 4th St
- 2906 Peachtree Cir
- 1260 Radford Dr
- 1211 Townes Cir
- 1254 Townes Cir
- 2504 Waterside Dr
- 1103 Courtland Place
- 3132 Ollerton Ave Unit 384B
- 1420 Greenlake Dr
- 3148 Ollerton Ave
- 1207 Pennsbury Ln
- 2350 Lansburgh Ct
- 977 Parkhill Cir
- 924 Parkhill Cir
- 3292 Bromley Ln Unit 42B
- 2709 Hamman Way
- 2701 Hamman Way
- 2717 Hamman Way
- 2693 Hamman Way
- 2725 Hamman Way
- 2735 Hamman Way
- 2726 Hamman Way
- 2745 Hamman Way
- 2696 Hamman Way
- 2736 Hamman Way
- 2686 Hamman Way
- 1147 Firestone Ln
- 1130 Glen Eagle Dr
- 2723 Palm Springs Ln
- 1124 Glen Eagle Dr
- 1157 Firestone Ln
- 2733 Palm Springs Ln
- 32W104 Sheffer Rd
- 2713 Palm Springs Ln
- 1118 Glen Eagle Dr

