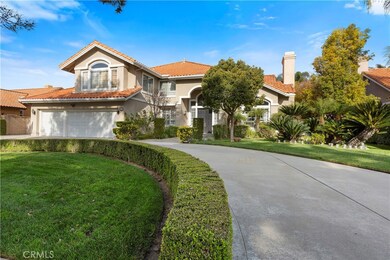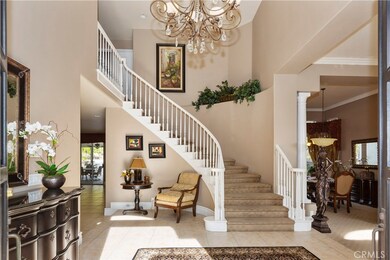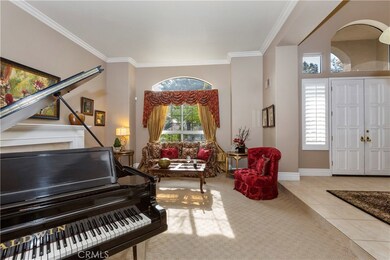
271 Ashbury Ln Upland, CA 91784
Highlights
- In Ground Pool
- RV Access or Parking
- 0.46 Acre Lot
- Magnolia Elementary Rated A-
- Primary Bedroom Suite
- Open Floorplan
About This Home
As of July 2019Come see this beautiful luxury estate home located in one of the most desirable areas of Upland. This 3868 sq ft home is nestled on just over 20,000 square feet, complete with outdoor improvements, dramatic landscaping, mature trees, and RV Parking. With 5 bedrooms and 5 baths, this location is a perfect entertainment home for anyone looking to live in luxury. This home exudes classic Californian style and charm throughout every inch of the property. As you walk through the French door entryway and into the foyer, you’ll be drawn to a sitting room, complete with fireplace. From there, you will find a large dining room which offers immediate access to the kitchen. Your new kitchen boasts granite countertops, generous cabinetry, and a quaint breakfast nook. This leads to a spacious great room with a tiled fireplace and floor to ceiling windows. You’ll love the built-in wet bar with wine refrigerator. Every room downstairs is framed by crown molding and baseboards atop custom flooring. Tall ceilings with recessed lighting offer vertical space throughout the home, including cathedral ceilings in the master bedroom and master bath. The crown jewel is its incredible backyard. This area has been handcrafted to be both the perfect sanctuary and the liveliest party area, all depending on your desires. You will have a shaded exterior kitchen with built-in sink and grill, perfect for summertime entertaining.
Last Agent to Sell the Property
Century 21 Masters License #00587812 Listed on: 06/28/2019

Co-Listed By
JAMIE KOBOLD
Century 21 Masters License #01380828
Last Buyer's Agent
Diane Hull
CENTURY 21 LOIS LAUER REALTY License #00897377

Home Details
Home Type
- Single Family
Est. Annual Taxes
- $13,279
Year Built
- Built in 1989
Lot Details
- 0.46 Acre Lot
- Wrought Iron Fence
- Block Wall Fence
- Landscaped
- Rectangular Lot
- Level Lot
- Front and Back Yard Sprinklers
- Lawn
- Back and Front Yard
Parking
- 3 Car Attached Garage
- Parking Available
- Front Facing Garage
- Two Garage Doors
- Circular Driveway
- Driveway Level
- RV Access or Parking
Home Design
- Traditional Architecture
- Turnkey
- Frame Construction
- Tile Roof
- Concrete Roof
- Stucco
Interior Spaces
- 3,868 Sq Ft Home
- 2-Story Property
- Open Floorplan
- Wet Bar
- Wired For Sound
- Built-In Features
- Bar
- Crown Molding
- Cathedral Ceiling
- Ceiling Fan
- Recessed Lighting
- Double Pane Windows
- Plantation Shutters
- Custom Window Coverings
- Blinds
- Double Door Entry
- French Doors
- Sliding Doors
- Family Room with Fireplace
- Family Room Off Kitchen
- Living Room with Fireplace
- Formal Dining Room
- Home Office
- Bonus Room
- Mountain Views
- Laundry Room
- Attic
Kitchen
- Breakfast Area or Nook
- Open to Family Room
- Breakfast Bar
- Walk-In Pantry
- Double Convection Oven
- Gas Oven
- <<builtInRangeToken>>
- <<microwave>>
- Dishwasher
- Kitchen Island
- Granite Countertops
- Disposal
Flooring
- Wood
- Carpet
- Stone
- Tile
Bedrooms and Bathrooms
- 5 Bedrooms | 1 Main Level Bedroom
- Fireplace in Primary Bedroom Retreat
- Primary Bedroom Suite
- Walk-In Closet
- Mirrored Closets Doors
- Dual Vanity Sinks in Primary Bathroom
- Soaking Tub
- <<tubWithShowerToken>>
- Separate Shower
Home Security
- Carbon Monoxide Detectors
- Fire and Smoke Detector
Pool
- In Ground Pool
- Heated Spa
- In Ground Spa
- Gas Heated Pool
- Saltwater Pool
Outdoor Features
- Covered patio or porch
- Exterior Lighting
- Outdoor Grill
- Rain Gutters
Utilities
- Two cooling system units
- Central Heating and Cooling System
- Underground Utilities
Community Details
- No Home Owners Association
Listing and Financial Details
- Tax Lot 38
- Tax Tract Number 13870
- Assessor Parcel Number 1043341250000
Ownership History
Purchase Details
Home Financials for this Owner
Home Financials are based on the most recent Mortgage that was taken out on this home.Purchase Details
Home Financials for this Owner
Home Financials are based on the most recent Mortgage that was taken out on this home.Purchase Details
Purchase Details
Home Financials for this Owner
Home Financials are based on the most recent Mortgage that was taken out on this home.Purchase Details
Home Financials for this Owner
Home Financials are based on the most recent Mortgage that was taken out on this home.Similar Homes in Upland, CA
Home Values in the Area
Average Home Value in this Area
Purchase History
| Date | Type | Sale Price | Title Company |
|---|---|---|---|
| Grant Deed | $1,157,500 | First American Title Ins Co | |
| Grant Deed | -- | None Available | |
| Grant Deed | $1,146,000 | First American Title Company | |
| Grant Deed | $765,000 | Lawyers Title Company | |
| Grant Deed | $550,000 | First American Title Co |
Mortgage History
| Date | Status | Loan Amount | Loan Type |
|---|---|---|---|
| Open | $857,500 | Adjustable Rate Mortgage/ARM | |
| Open | $1,250,000 | Stand Alone Refi Refinance Of Original Loan | |
| Previous Owner | $417,000 | New Conventional | |
| Previous Owner | $500,000 | New Conventional | |
| Previous Owner | $100,000 | Credit Line Revolving | |
| Previous Owner | $565,000 | Unknown | |
| Previous Owner | $535,000 | Purchase Money Mortgage | |
| Previous Owner | $0 | Unknown | |
| Previous Owner | $467,500 | No Value Available |
Property History
| Date | Event | Price | Change | Sq Ft Price |
|---|---|---|---|---|
| 07/09/2025 07/09/25 | Pending | -- | -- | -- |
| 07/07/2025 07/07/25 | For Sale | $1,825,000 | +57.7% | $472 / Sq Ft |
| 07/23/2019 07/23/19 | Sold | $1,157,500 | -3.1% | $299 / Sq Ft |
| 06/28/2019 06/28/19 | For Sale | $1,195,000 | +4.3% | $309 / Sq Ft |
| 07/20/2016 07/20/16 | Sold | $1,146,000 | -4.4% | $296 / Sq Ft |
| 05/14/2016 05/14/16 | Pending | -- | -- | -- |
| 05/02/2016 05/02/16 | For Sale | $1,199,000 | 0.0% | $310 / Sq Ft |
| 04/26/2016 04/26/16 | Pending | -- | -- | -- |
| 03/06/2016 03/06/16 | For Sale | $1,199,000 | -- | $310 / Sq Ft |
Tax History Compared to Growth
Tax History
| Year | Tax Paid | Tax Assessment Tax Assessment Total Assessment is a certain percentage of the fair market value that is determined by local assessors to be the total taxable value of land and additions on the property. | Land | Improvement |
|---|---|---|---|---|
| 2025 | $13,279 | $1,265,895 | $443,063 | $822,832 |
| 2024 | $13,279 | $1,241,073 | $434,375 | $806,698 |
| 2023 | $13,082 | $1,216,738 | $425,858 | $790,880 |
| 2022 | $12,801 | $1,192,881 | $417,508 | $775,373 |
| 2021 | $12,792 | $1,169,492 | $409,322 | $760,170 |
| 2020 | $12,444 | $1,157,500 | $405,125 | $752,375 |
| 2019 | $13,096 | $1,192,038 | $416,160 | $775,878 |
| 2018 | $12,771 | $1,168,665 | $408,000 | $760,665 |
| 2017 | $12,404 | $1,145,750 | $401,013 | $744,737 |
| 2016 | $9,898 | $918,802 | $321,580 | $597,222 |
| 2015 | $9,245 | $865,000 | $315,000 | $550,000 |
| 2014 | $9,156 | $862,000 | $302,000 | $560,000 |
Agents Affiliated with this Home
-
Antoinette Gower

Seller's Agent in 2025
Antoinette Gower
BERKSHIRE HATH HM SVCS CA PROP
(626) 893-2378
22 in this area
28 Total Sales
-
Sharon Kobold

Seller's Agent in 2019
Sharon Kobold
Century 21 Masters
(909) 228-3336
48 in this area
93 Total Sales
-
J
Seller Co-Listing Agent in 2019
JAMIE KOBOLD
Century 21 Masters
-
D
Buyer's Agent in 2019
Diane Hull
CENTURY 21 LOIS LAUER REALTY
-
G
Seller's Agent in 2016
Greg Robertson
Class Realty Group, Inc.
-
TERRI BARRETT

Buyer's Agent in 2016
TERRI BARRETT
RE/MAX
(909) 239-9929
6 in this area
83 Total Sales
Map
Source: California Regional Multiple Listing Service (CRMLS)
MLS Number: CV19153058
APN: 1043-341-25
- 2225 N 1st Ave
- 2244 N 1st Ave
- 362 Revere St
- 211 Deborah Ct
- 275 E 24th St
- 251 Miramar St
- 2112 N Vallejo Way
- 454 Miramar St
- 880 E 24th St
- 322 E 19th St
- 1938 N Quince Way
- 2421 Cliff Rd
- 0 Vista Dr
- 1917 N Quince Way
- 2335 N San Antonio Ave
- 872 Deborah St
- 6108 Indigo Ave
- 2485 San Mateo Dr
- 1887 N Redding Way
- 1810 N 2nd Ave






