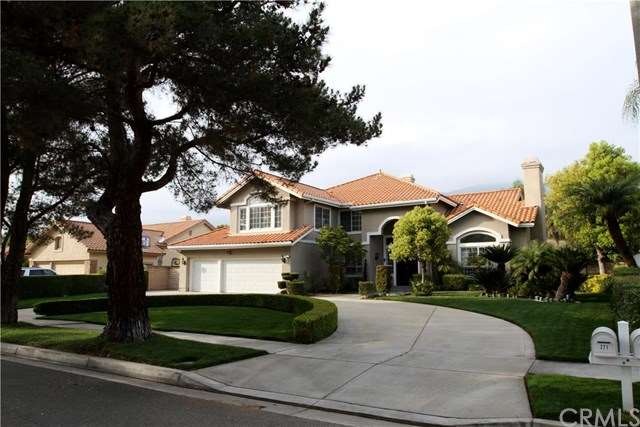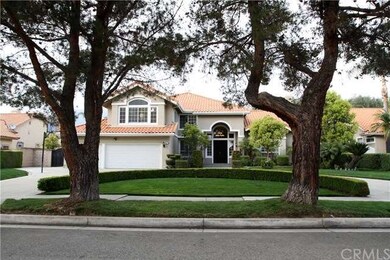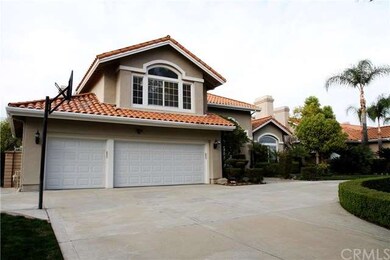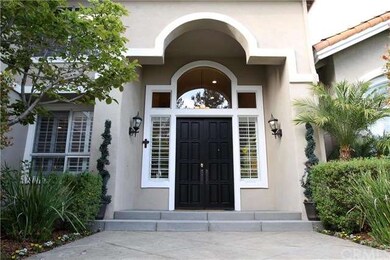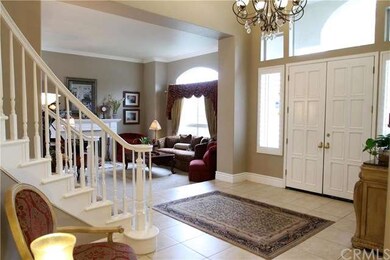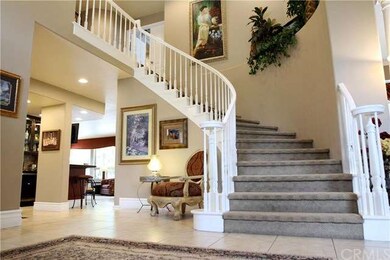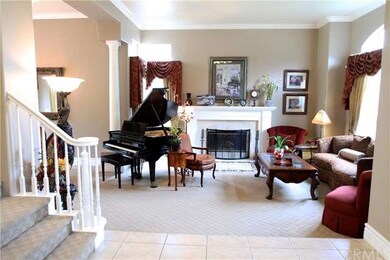
271 Ashbury Ln Upland, CA 91784
Highlights
- In Ground Pool
- RV Access or Parking
- Updated Kitchen
- Magnolia Elementary Rated A-
- Primary Bedroom Suite
- 0.46 Acre Lot
About This Home
As of July 2019YOUR BEAUTIFULLY UPDATED DREAM HOME ON A HIGHLY SOUGHT AFTER STREET IN NORTH UPLAND THAT HAS IT ALL!!!! Spectacular new backyard!!! gas fire pit, BBQ island, covered patio, salt water pool, spa/equipment, remote controlled lighting, music/speakers and pool functions, all sprinkler valves in covered ground boxes, large grass area to throw or kick the ball, RV parking/basketball court and countless fruit trees! A chef's delight gourmet kitchen with granite counter tops and island, professional cook-top, breakfast bar seating for 4, walk-in pantry with cabinetry and sliding drawers, large capacity built in stainless steel refrigerator, double convection oven. Beautiful entertainment bar with built in wine fridge. Gorgeously designed guest room, built in dresser with its own bathroom. Spacious Office (or 5th bedroom) has built in granite top desk, beautiful wood cabinetry, shutters and bookcases! Laundry room with sink, built in hanging hooks and folding station. Finished three car garage with work area, new doors and remotes. Large and vaulted master suite with built in book case, window seating/cabinets and gas fireplace! Luxurious bathing quarters with large soaking tub, separate shower, dual walk-in closets. Large music/theater/game room (or 6th bedroom)!
Last Agent to Sell the Property
Greg Robertson
Class Realty Group, Inc. License #01978303 Listed on: 03/06/2016
Home Details
Home Type
- Single Family
Est. Annual Taxes
- $13,279
Year Built
- Built in 1989 | Remodeled
Lot Details
- 0.46 Acre Lot
- Landscaped
- Front and Back Yard Sprinklers
- Lawn
- Back and Front Yard
Parking
- 3 Car Attached Garage
- Parking Available
- Front Facing Garage
- Circular Driveway
- RV Access or Parking
Home Design
- Contemporary Architecture
- Turnkey
- Slab Foundation
Interior Spaces
- 3,868 Sq Ft Home
- Open Floorplan
- Wet Bar
- Wired For Sound
- Built-In Features
- Bar
- Crown Molding
- High Ceiling
- Recessed Lighting
- Fireplace With Gas Starter
- Double Pane Windows
- Awning
- Plantation Shutters
- Entrance Foyer
- Family Room with Fireplace
- Family Room Off Kitchen
- Dining Room with Fireplace
- Home Office
- Bonus Room
- Mountain Views
- Laundry Room
- Attic
Kitchen
- Updated Kitchen
- Breakfast Area or Nook
- Open to Family Room
- Eat-In Kitchen
- Breakfast Bar
- Walk-In Pantry
- Double Convection Oven
- Dishwasher
- Kitchen Island
- Granite Countertops
- Disposal
Flooring
- Stone
- Tile
Bedrooms and Bathrooms
- 4 Bedrooms
- Fireplace in Primary Bedroom
- Primary Bedroom Suite
- Walk-In Closet
Pool
- In Ground Pool
- Heated Spa
- In Ground Spa
- Gas Heated Pool
- Saltwater Pool
- Pool Tile
Outdoor Features
- Covered patio or porch
- Exterior Lighting
- Outdoor Grill
- Rain Gutters
Utilities
- Central Heating and Cooling System
- Underground Utilities
- Gas Water Heater
Community Details
- No Home Owners Association
- Foothills
- Mountainous Community
Listing and Financial Details
- Tax Lot 38
- Tax Tract Number 13870
- Assessor Parcel Number 1043341250000
Ownership History
Purchase Details
Home Financials for this Owner
Home Financials are based on the most recent Mortgage that was taken out on this home.Purchase Details
Home Financials for this Owner
Home Financials are based on the most recent Mortgage that was taken out on this home.Purchase Details
Purchase Details
Home Financials for this Owner
Home Financials are based on the most recent Mortgage that was taken out on this home.Purchase Details
Home Financials for this Owner
Home Financials are based on the most recent Mortgage that was taken out on this home.Similar Homes in Upland, CA
Home Values in the Area
Average Home Value in this Area
Purchase History
| Date | Type | Sale Price | Title Company |
|---|---|---|---|
| Grant Deed | $1,157,500 | First American Title Ins Co | |
| Grant Deed | -- | None Available | |
| Grant Deed | $1,146,000 | First American Title Company | |
| Grant Deed | $765,000 | Lawyers Title Company | |
| Grant Deed | $550,000 | First American Title Co |
Mortgage History
| Date | Status | Loan Amount | Loan Type |
|---|---|---|---|
| Open | $857,500 | Adjustable Rate Mortgage/ARM | |
| Open | $1,250,000 | Stand Alone Refi Refinance Of Original Loan | |
| Previous Owner | $417,000 | New Conventional | |
| Previous Owner | $500,000 | New Conventional | |
| Previous Owner | $100,000 | Credit Line Revolving | |
| Previous Owner | $565,000 | Unknown | |
| Previous Owner | $535,000 | Purchase Money Mortgage | |
| Previous Owner | $0 | Unknown | |
| Previous Owner | $467,500 | No Value Available |
Property History
| Date | Event | Price | Change | Sq Ft Price |
|---|---|---|---|---|
| 07/09/2025 07/09/25 | Pending | -- | -- | -- |
| 07/07/2025 07/07/25 | For Sale | $1,825,000 | +57.7% | $472 / Sq Ft |
| 07/23/2019 07/23/19 | Sold | $1,157,500 | -3.1% | $299 / Sq Ft |
| 06/28/2019 06/28/19 | For Sale | $1,195,000 | +4.3% | $309 / Sq Ft |
| 07/20/2016 07/20/16 | Sold | $1,146,000 | -4.4% | $296 / Sq Ft |
| 05/14/2016 05/14/16 | Pending | -- | -- | -- |
| 05/02/2016 05/02/16 | For Sale | $1,199,000 | 0.0% | $310 / Sq Ft |
| 04/26/2016 04/26/16 | Pending | -- | -- | -- |
| 03/06/2016 03/06/16 | For Sale | $1,199,000 | -- | $310 / Sq Ft |
Tax History Compared to Growth
Tax History
| Year | Tax Paid | Tax Assessment Tax Assessment Total Assessment is a certain percentage of the fair market value that is determined by local assessors to be the total taxable value of land and additions on the property. | Land | Improvement |
|---|---|---|---|---|
| 2025 | $13,279 | $1,265,895 | $443,063 | $822,832 |
| 2024 | $13,279 | $1,241,073 | $434,375 | $806,698 |
| 2023 | $13,082 | $1,216,738 | $425,858 | $790,880 |
| 2022 | $12,801 | $1,192,881 | $417,508 | $775,373 |
| 2021 | $12,792 | $1,169,492 | $409,322 | $760,170 |
| 2020 | $12,444 | $1,157,500 | $405,125 | $752,375 |
| 2019 | $13,096 | $1,192,038 | $416,160 | $775,878 |
| 2018 | $12,771 | $1,168,665 | $408,000 | $760,665 |
| 2017 | $12,404 | $1,145,750 | $401,013 | $744,737 |
| 2016 | $9,898 | $918,802 | $321,580 | $597,222 |
| 2015 | $9,245 | $865,000 | $315,000 | $550,000 |
| 2014 | $9,156 | $862,000 | $302,000 | $560,000 |
Agents Affiliated with this Home
-
Antoinette Gower

Seller's Agent in 2025
Antoinette Gower
BERKSHIRE HATH HM SVCS CA PROP
(626) 893-2378
22 in this area
28 Total Sales
-
Sharon Kobold

Seller's Agent in 2019
Sharon Kobold
Century 21 Masters
(909) 228-3336
48 in this area
93 Total Sales
-
J
Seller Co-Listing Agent in 2019
JAMIE KOBOLD
Century 21 Masters
-
D
Buyer's Agent in 2019
Diane Hull
CENTURY 21 LOIS LAUER REALTY
-
G
Seller's Agent in 2016
Greg Robertson
Class Realty Group, Inc.
-
TERRI BARRETT

Buyer's Agent in 2016
TERRI BARRETT
RE/MAX
(909) 239-9929
6 in this area
83 Total Sales
Map
Source: California Regional Multiple Listing Service (CRMLS)
MLS Number: SB16047113
APN: 1043-341-25
- 2225 N 1st Ave
- 2244 N 1st Ave
- 362 Revere St
- 211 Deborah Ct
- 275 E 24th St
- 251 Miramar St
- 2112 N Vallejo Way
- 454 Miramar St
- 880 E 24th St
- 322 E 19th St
- 1938 N Quince Way
- 2421 Cliff Rd
- 0 Vista Dr
- 1917 N Quince Way
- 2335 N San Antonio Ave
- 872 Deborah St
- 6108 Indigo Ave
- 2485 San Mateo Dr
- 1887 N Redding Way
- 1810 N 2nd Ave
