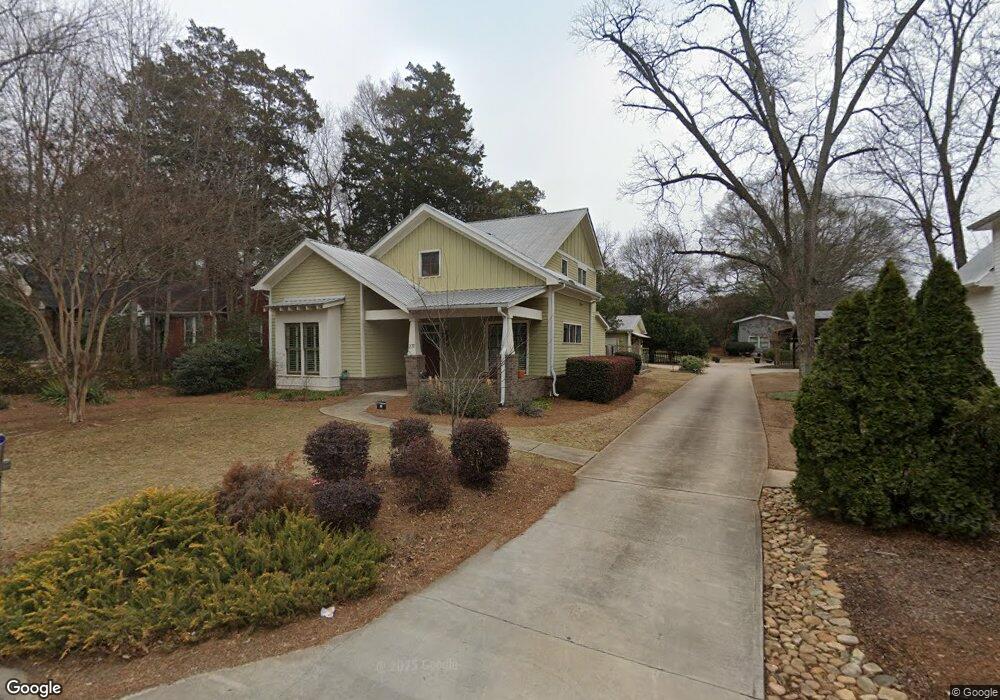271 King Ave Athens, GA 30606
Normaltown NeighborhoodEstimated Value: $667,000 - $803,000
Highlights
- Contemporary Architecture
- Cathedral Ceiling
- No HOA
- Johnnie Lay Burks Elementary School Rated A-
- 1 Fireplace
- Screened Porch
About This Home
As of March 2024Stylish, Intown 2-level, 3/3.5 home with front and rear porches, a stone patio and lush private garden for enjoying nature, plus a detached 2 car garage. Inside, this home has an efficiently designed floor plan, a LR with fireplace flanked by builtins; a lovely kitchen with a large island, quartz counters, stainless appliances, pantry/abundant storage; and a formal DR with transom windows creating abundant natural light. There are large master suites on both levels. Attics have spray foam insulation which with 2x6 insulated walls provide for energy efficiency, and the exterior is low maintenance Hardi siding, with a metal roof. This rare in-town property features a lovely home, an exquisite garden/landscape, and is within walk/bike distance of most everything that makes living in Athens special; an eclectic Downtown district, UGA’s Main & Health Science campuses, Bishop Park, neighborhood green spaces, Normaltown‘s retail/entertainment district, Piedmont hospital, several grocery stores, schools, public transportation....Far enough from campus madness for peace and quiet, yet close enough to enjoy it all easily. Must see property to fully appreciate; gardens are still sleeping before returning to full glory, see photos for the perennial, shrub, and tree displays you’ll enjoy while eating on the screened porch, or relaxing in courtyard. Showings can be scheduled beginning Saturday, February 3 @ 10:00 am.
Home Details
Home Type
- Single Family
Est. Annual Taxes
- $4,799
Year Built
- Built in 2012
Lot Details
- 9,583
Parking
- 2 Car Detached Garage
- Off-Street Parking
Home Design
- Contemporary Architecture
- Slab Foundation
Interior Spaces
- 2-Story Property
- Cathedral Ceiling
- 1 Fireplace
- Screened Porch
- Home Security System
Kitchen
- Dishwasher
- Kitchen Island
- Disposal
Flooring
- Carpet
- Tile
Bedrooms and Bathrooms
- 3 Bedrooms
Laundry
- Dryer
- Washer
Schools
- Chase Street Elementary School
- Clarke Middle School
- Clarke Central High School
Additional Features
- Property is zoned RS-8
- Central Heating and Cooling System
Community Details
- No Home Owners Association
- Normaltown Subdivision
Listing and Financial Details
- Assessor Parcel Number 122B1-E-017-B
Ownership History
Purchase Details
Purchase Details
Home Financials for this Owner
Home Financials are based on the most recent Mortgage that was taken out on this home.Purchase Details
Home Financials for this Owner
Home Financials are based on the most recent Mortgage that was taken out on this home.Home Values in the Area
Average Home Value in this Area
Purchase History
| Date | Buyer | Sale Price | Title Company |
|---|---|---|---|
| 271 King Avenue Llc | -- | -- | |
| Harrison Brian | $730,000 | -- | |
| Orland Brian | $425,000 | -- |
Mortgage History
| Date | Status | Borrower | Loan Amount |
|---|---|---|---|
| Previous Owner | Orland Brian | $250,000 | |
| Previous Owner | Orland Brian | $175,000 |
Property History
| Date | Event | Price | Change | Sq Ft Price |
|---|---|---|---|---|
| 03/14/2024 03/14/24 | Sold | $730,000 | 0.0% | $319 / Sq Ft |
| 02/13/2024 02/13/24 | Pending | -- | -- | -- |
| 01/31/2024 01/31/24 | For Sale | $730,000 | +71.8% | $319 / Sq Ft |
| 06/09/2016 06/09/16 | Sold | $425,000 | -4.5% | $186 / Sq Ft |
| 05/10/2016 05/10/16 | Pending | -- | -- | -- |
| 02/05/2016 02/05/16 | For Sale | $445,000 | +27.1% | $195 / Sq Ft |
| 06/29/2012 06/29/12 | Sold | $350,000 | 0.0% | $153 / Sq Ft |
| 05/30/2012 05/30/12 | Pending | -- | -- | -- |
| 02/03/2012 02/03/12 | For Sale | $349,900 | -- | $153 / Sq Ft |
Tax History Compared to Growth
Tax History
| Year | Tax Paid | Tax Assessment Tax Assessment Total Assessment is a certain percentage of the fair market value that is determined by local assessors to be the total taxable value of land and additions on the property. | Land | Improvement |
|---|---|---|---|---|
| 2024 | $5,774 | $288,552 | $44,000 | $244,552 |
| 2023 | $5,774 | $255,415 | $40,000 | $215,415 |
| 2022 | $5,419 | $233,363 | $40,000 | $193,363 |
| 2021 | $5,346 | $206,647 | $40,000 | $166,647 |
| 2020 | $5,247 | $199,373 | $36,000 | $163,373 |
| 2019 | $5,003 | $178,516 | $32,000 | $146,516 |
| 2018 | $4,895 | $170,732 | $32,000 | $138,732 |
| 2017 | $4,868 | $170,844 | $32,000 | $138,844 |
| 2016 | $4,842 | $142,619 | $32,000 | $110,619 |
| 2015 | $4,845 | $142,508 | $28,000 | $114,508 |
| 2014 | $4,852 | $142,509 | $28,000 | $114,509 |
Map
Source: Savannah Multi-List Corporation
MLS Number: CM1014109
APN: 122B1-E-017-B
