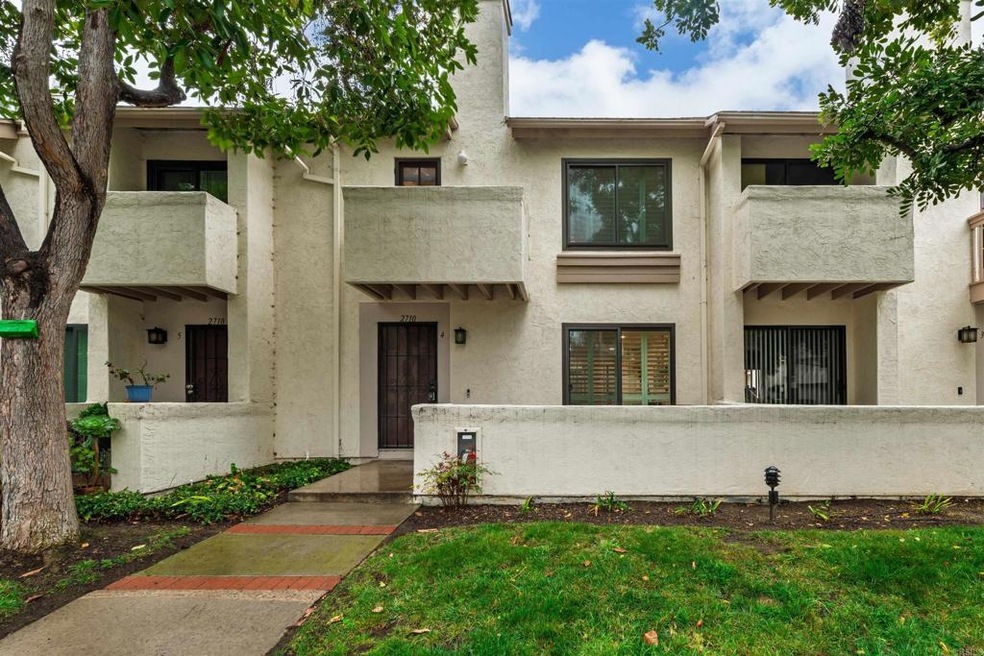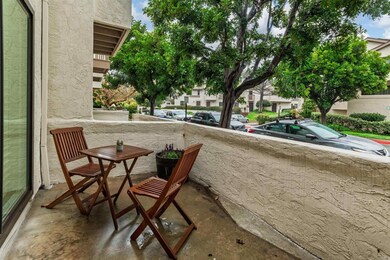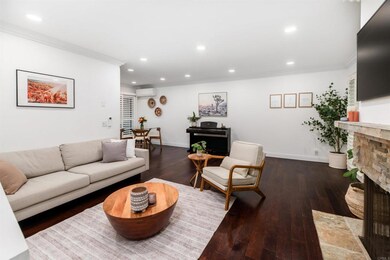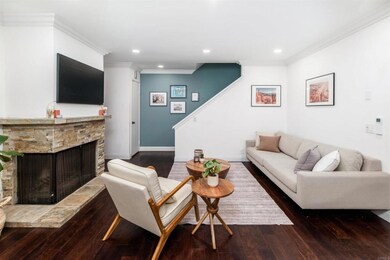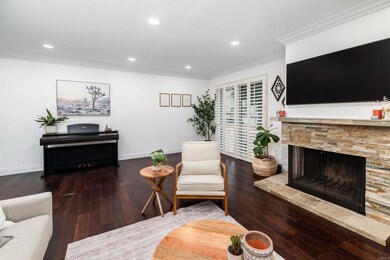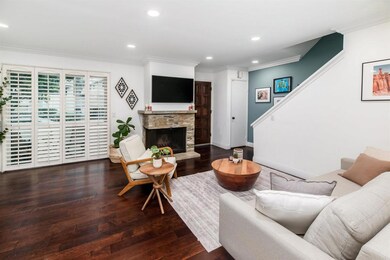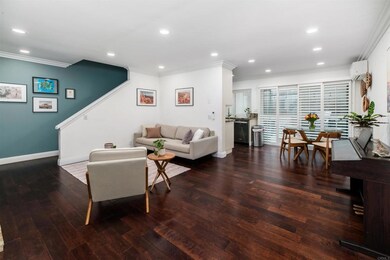
2710 Ariane Dr Unit 4 San Diego, CA 92117
Bay Ho NeighborhoodHighlights
- Spa
- No Units Above
- Open Floorplan
- Alcott Elementary School Rated A-
- Primary Bedroom Suite
- Clubhouse
About This Home
As of March 2025Open House Sunday, February 23rd from 11 AM - 3 PM Nestled in the sought-after Bay Ho neighborhood, this beautifully upgraded 2-bedroom, 2-bath townhome seamlessly blends modern elegance with everyday comfort. Situated in the peaceful and secure Canyon Rim community, it offers effortless access to scenic hiking trails, stunning beaches, and San Diego’s top attractions. A charming front porch welcomes you into a bright, open-concept living space featuring hardwood flooring, recessed lighting, and a striking upgraded stone fireplace. Expansive sliding doors off both the living and dining areas enhance the home’s indoor-outdoor flow, opening to a front porch and a spacious backyard patio—perfect for alfresco dining, entertaining, or simply unwinding. The kitchen is equipped with imported granite countertops, premium SS appliances, and custom cabinetry. Upstairs, the primary suite boasts vaulted ceilings, private balcony, and an upgraded en-suite bath with dual sinks, quartz counters, and a sleek walk-in shower. A spacious second bedroom and a full bath complete the upper level with custom closet organizers in both bedrooms maximizing storage and organization. Additional highlights include ductless mini-split AC in every room, newly installed stairwell carpet, an upgraded washer/dryer, and an attached two-car garage. Residents enjoy resort-style amenities, including a heated pool, spa, tennis courts, a clubhouse, and BBQ area. Located in a pet-friendly community with easy access to Tecolote Canyon trails, Mission Bay, Pacific Beach, La Jolla, top dining spots, and major freeways, this turn-key home is the perfect blend of coastal charm and city convenience.
Last Agent to Sell the Property
SRG Brokerage Email: listings@shafranrealty.com License #00969660

Townhouse Details
Home Type
- Townhome
Est. Annual Taxes
- $7,765
Year Built
- Built in 1981
Lot Details
- No Units Above
- No Units Located Below
- Two or More Common Walls
HOA Fees
- $548 Monthly HOA Fees
Parking
- 2 Car Attached Garage
- Parking Available
- Guest Parking
Home Design
- Planned Development
Interior Spaces
- 1,050 Sq Ft Home
- 3-Story Property
- Open Floorplan
- High Ceiling
- Recessed Lighting
- Sliding Doors
- Formal Entry
- Living Room with Fireplace
- Living Room with Attached Deck
- Dining Room
- Neighborhood Views
Kitchen
- Electric Range
- Microwave
- Dishwasher
- Granite Countertops
- Disposal
Flooring
- Wood
- Carpet
- Tile
Bedrooms and Bathrooms
- 2 Bedrooms
- All Upper Level Bedrooms
- Primary Bedroom Suite
- Upgraded Bathroom
- 2 Full Bathrooms
- Dual Vanity Sinks in Primary Bathroom
- Walk-in Shower
- Linen Closet In Bathroom
Laundry
- Laundry Room
- Laundry in Garage
- Dryer
- Washer
Outdoor Features
- Spa
- Balcony
- Open Patio
- Exterior Lighting
- Front Porch
Utilities
- Cooling Available
- Heating Available
- Water Heater
Listing and Financial Details
- Tax Tract Number 9223
- Assessor Parcel Number 3596300504
Community Details
Overview
- 194 Units
- Canyon Rim Association, Phone Number (858) 277-4305
- Packard Management Group HOA
- Clairemont Subdivision
- Canyon Rim
- Maintained Community
Amenities
- Clubhouse
Recreation
- Tennis Courts
- Community Pool
- Community Spa
Ownership History
Purchase Details
Home Financials for this Owner
Home Financials are based on the most recent Mortgage that was taken out on this home.Purchase Details
Home Financials for this Owner
Home Financials are based on the most recent Mortgage that was taken out on this home.Purchase Details
Home Financials for this Owner
Home Financials are based on the most recent Mortgage that was taken out on this home.Purchase Details
Purchase Details
Home Financials for this Owner
Home Financials are based on the most recent Mortgage that was taken out on this home.Purchase Details
Purchase Details
Purchase Details
Purchase Details
Map
Similar Homes in the area
Home Values in the Area
Average Home Value in this Area
Purchase History
| Date | Type | Sale Price | Title Company |
|---|---|---|---|
| Grant Deed | $769,000 | Chicago Title | |
| Grant Deed | $600,000 | First American Ttl San Diego | |
| Grant Deed | $534,000 | Ticor Title San Diego | |
| Interfamily Deed Transfer | -- | Ticor Title San Diego | |
| Interfamily Deed Transfer | -- | None Available | |
| Grant Deed | $183,500 | Commonwealth Land Title Co | |
| Quit Claim Deed | -- | -- | |
| Deed | $135,900 | -- | |
| Deed | $117,900 | -- | |
| Deed | $103,000 | -- |
Mortgage History
| Date | Status | Loan Amount | Loan Type |
|---|---|---|---|
| Open | $469,000 | New Conventional | |
| Previous Owner | $480,000 | New Conventional | |
| Previous Owner | $503,500 | New Conventional | |
| Previous Owner | $174,487 | New Conventional | |
| Previous Owner | $208,000 | Unknown | |
| Previous Owner | $196,000 | Balloon | |
| Previous Owner | $165,150 | Purchase Money Mortgage |
Property History
| Date | Event | Price | Change | Sq Ft Price |
|---|---|---|---|---|
| 03/27/2025 03/27/25 | Sold | $769,000 | 0.0% | $732 / Sq Ft |
| 03/06/2025 03/06/25 | Pending | -- | -- | -- |
| 02/26/2025 02/26/25 | Price Changed | $769,000 | -2.6% | $732 / Sq Ft |
| 02/13/2025 02/13/25 | For Sale | $789,900 | +31.7% | $752 / Sq Ft |
| 02/26/2021 02/26/21 | Sold | $600,000 | +5.4% | $571 / Sq Ft |
| 02/05/2021 02/05/21 | Pending | -- | -- | -- |
| 01/30/2021 01/30/21 | For Sale | $569,000 | +6.6% | $542 / Sq Ft |
| 08/14/2020 08/14/20 | Sold | $534,000 | -4.6% | $509 / Sq Ft |
| 06/23/2020 06/23/20 | Pending | -- | -- | -- |
| 06/16/2020 06/16/20 | For Sale | $559,555 | -- | $533 / Sq Ft |
Tax History
| Year | Tax Paid | Tax Assessment Tax Assessment Total Assessment is a certain percentage of the fair market value that is determined by local assessors to be the total taxable value of land and additions on the property. | Land | Improvement |
|---|---|---|---|---|
| 2024 | $7,765 | $636,722 | $304,533 | $332,189 |
| 2023 | $7,593 | $624,238 | $298,562 | $325,676 |
| 2022 | $7,389 | $611,999 | $292,708 | $319,291 |
| 2021 | $6,610 | $534,000 | $255,402 | $278,598 |
| 2020 | $3,116 | $257,863 | $123,331 | $134,532 |
| 2019 | $3,059 | $252,808 | $120,913 | $131,895 |
| 2018 | $2,859 | $247,852 | $118,543 | $129,309 |
| 2017 | $2,790 | $242,993 | $116,219 | $126,774 |
| 2016 | $2,743 | $238,230 | $113,941 | $124,289 |
| 2015 | $2,702 | $234,653 | $112,230 | $122,423 |
| 2014 | $2,658 | $230,057 | $110,032 | $120,025 |
Source: California Regional Multiple Listing Service (CRMLS)
MLS Number: NDP2501463
APN: 359-630-05-04
- 2710 Ariane Dr Unit 2
- 2772 Ariane Dr Unit 70
- 4653 Leathers St
- 2742 Ariane Dr Unit 154
- 2860 Aber St
- 4687 Murat Ct
- 4716 Murat Place
- 4664 Isleta Ave
- 5720 Desert View Dr
- 2864 Havasupai Ave
- 2901 Havasupai Ave
- 2826 Palomino Cir
- 3146-48 Jemez Dr
- 2143 Caminito San Martin
- 3375 Karok Ave
- 2162 Caminito Circulo Sur Unit 133
- 5468 Pacifica Dr
- 2545 Ridgegate Row
- 2071 Caminito Circulo Norte
- 2427 Dresden Place
