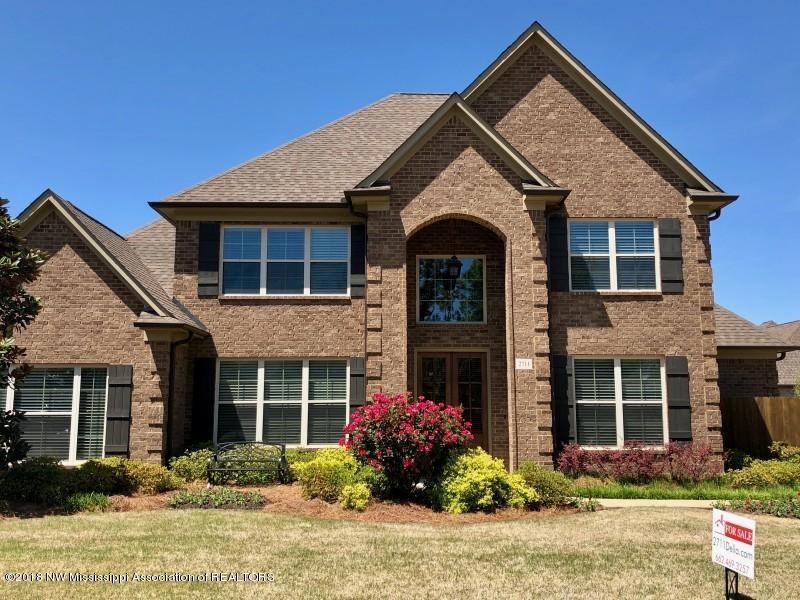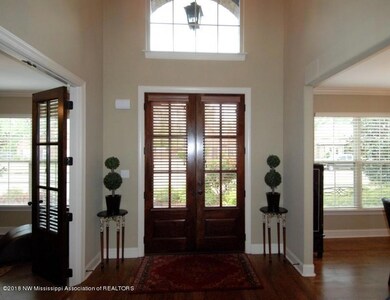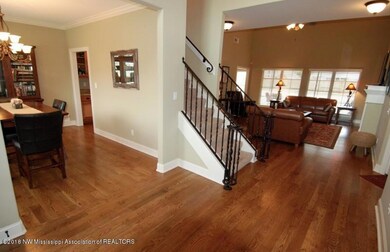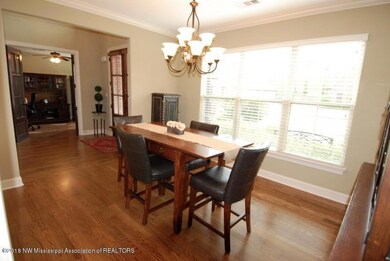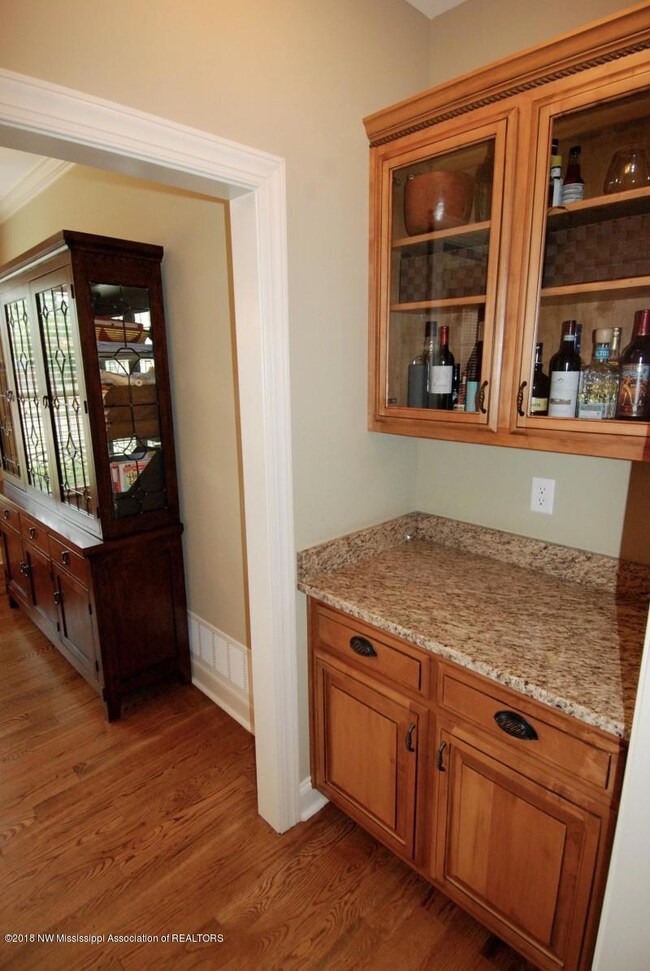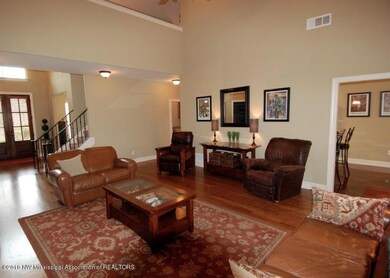
2711 Della St Hernando, MS 38632
Highlights
- Cathedral Ceiling
- Wood Flooring
- 3 Car Attached Garage
- Oak Grove Central Elementary School Rated A-
- Solid Surface Countertops
- Eat-In Kitchen
About This Home
As of June 2018Fabulous home loaded with upgrades, lots of space, and 3-car side load garage. Open floor plan with formal dining room and formal living room/office with two story foyer and great room with windowed rear wall and gas log fireplace. Gorgeous nailed down hardwood floors in foyer, dining room, and great room. Granite countertops and upscale cabinetry grace the large kitchen with raised breakfast bar, stainless steel appliances, Bosch dishwasher, electric smooth top stove (also plumbed for gas), and large eat-in space. Two bedrooms down, one being the lavish master suite complete with full salon bath. The other roomy bedroom has nearby full bath. Upstairs offers two bedrooms with full bath, study, and game room (currently used as a bedroom), plus future floored expandable. . Better-than-new-construction extras include professional landscaping, extended covered patio in 2017 (insulated and wired for electricity), tons of built-in shelving in garage, 2" faux wood blinds throughout, fully fenced back yard, and 8 ft hanging rack in laundry room. Will co-op with buyer agent.
Last Agent to Sell the Property
Listwithfreedom.Com Brokerage Email: Support@listwithfreedom.com License #22049 Listed on: 05/01/2018

Last Buyer's Agent
MIKE ANDERSON
Keller Williams Realty
Home Details
Home Type
- Single Family
Est. Annual Taxes
- $2,672
Year Built
- Built in 2012
Lot Details
- 0.3 Acre Lot
- Lot Dimensions are 100x135
- Property is Fully Fenced
Parking
- 3 Car Attached Garage
Home Design
- Brick Exterior Construction
- Slab Foundation
- Composition Roof
Interior Spaces
- 2,980 Sq Ft Home
- 2-Story Property
- Cathedral Ceiling
- Ceiling Fan
- Fireplace With Gas Starter
- Laundry Room
Kitchen
- Eat-In Kitchen
- Breakfast Bar
- Electric Oven
- Electric Range
- Microwave
- Dishwasher
- Solid Surface Countertops
- Disposal
Flooring
- Wood
- Carpet
- Tile
Bedrooms and Bathrooms
- 4 Bedrooms
- 3 Full Bathrooms
- Double Vanity
- Separate Shower
Schools
- Hernando Elementary And Middle School
- Hernando High School
Additional Features
- Patio
- Central Heating and Cooling System
Community Details
- Lee's Summit Subdivision
Ownership History
Purchase Details
Home Financials for this Owner
Home Financials are based on the most recent Mortgage that was taken out on this home.Purchase Details
Home Financials for this Owner
Home Financials are based on the most recent Mortgage that was taken out on this home.Similar Homes in Hernando, MS
Home Values in the Area
Average Home Value in this Area
Purchase History
| Date | Type | Sale Price | Title Company |
|---|---|---|---|
| Deed | -- | -- | |
| Warranty Deed | -- | None Available |
Mortgage History
| Date | Status | Loan Amount | Loan Type |
|---|---|---|---|
| Open | $84,700 | New Conventional | |
| Open | $276,435 | Commercial | |
| Closed | $279,000 | New Conventional | |
| Closed | $283,100 | No Value Available | |
| Closed | -- | No Value Available | |
| Closed | $283,100 | New Conventional | |
| Previous Owner | $93,160 | No Value Available | |
| Previous Owner | $207,900 | New Conventional |
Property History
| Date | Event | Price | Change | Sq Ft Price |
|---|---|---|---|---|
| 06/29/2018 06/29/18 | Sold | -- | -- | -- |
| 05/15/2018 05/15/18 | Pending | -- | -- | -- |
| 05/01/2018 05/01/18 | For Sale | $309,000 | +18.9% | $104 / Sq Ft |
| 10/31/2012 10/31/12 | Sold | -- | -- | -- |
| 10/16/2012 10/16/12 | Pending | -- | -- | -- |
| 02/17/2012 02/17/12 | For Sale | $259,900 | -- | $87 / Sq Ft |
Tax History Compared to Growth
Tax History
| Year | Tax Paid | Tax Assessment Tax Assessment Total Assessment is a certain percentage of the fair market value that is determined by local assessors to be the total taxable value of land and additions on the property. | Land | Improvement |
|---|---|---|---|---|
| 2024 | $2,672 | $21,424 | $2,500 | $18,924 |
| 2023 | $2,672 | $21,424 | $0 | $0 |
| 2022 | $2,672 | $21,424 | $2,500 | $18,924 |
| 2021 | $2,672 | $21,424 | $2,500 | $18,924 |
| 2020 | $2,462 | $19,910 | $0 | $0 |
| 2019 | $2,462 | $19,910 | $2,500 | $17,410 |
| 2017 | $2,488 | $37,482 | $19,991 | $17,491 |
| 2016 | $2,371 | $19,991 | $2,500 | $17,491 |
| 2015 | $2,671 | $37,482 | $19,991 | $17,491 |
| 2014 | $2,308 | $19,991 | $0 | $0 |
| 2013 | $367 | $19,991 | $0 | $0 |
Agents Affiliated with this Home
-
Ralph Harvey

Seller's Agent in 2018
Ralph Harvey
Listwithfreedom.Com
(855) 456-4945
5 in this area
11,387 Total Sales
-
M
Buyer's Agent in 2018
MIKE ANDERSON
Keller Williams Realty
-
G
Seller's Agent in 2012
GINGER BRITT
Coldwell Banker-northwest Realty, Inc.
-
A
Buyer's Agent in 2012
Al Spencer
Bridgforth Realty, Inc.
Map
Source: MLS United
MLS Number: 2316115
APN: 3074172000007600
- 1279 Vernon Cove
- 2483 Tragg Ave
- 0 Monteith Ave Unit 4060654
- 1626 Mason Dr
- Lot 1 Holly Springs Rd
- 0 E Commerce St
- 3095 W Beauvoir Place
- 2483 E Beauvoir Place
- 2519 E Beauvoir Place
- 2205 Spring Ridge Dr
- 2520 E Beauvoir Place
- 2502 E Beauvoir Place
- 1828 Keenlan Dr W
- 1945 Jaybird Rd
- 2290 Loisy Blvd
- 2320 Loisy Blvd
- 3186 Sarah Ln
- 450 Vaiden Dr
- 2484 St Ives Ln
- 3125 Winterwood
