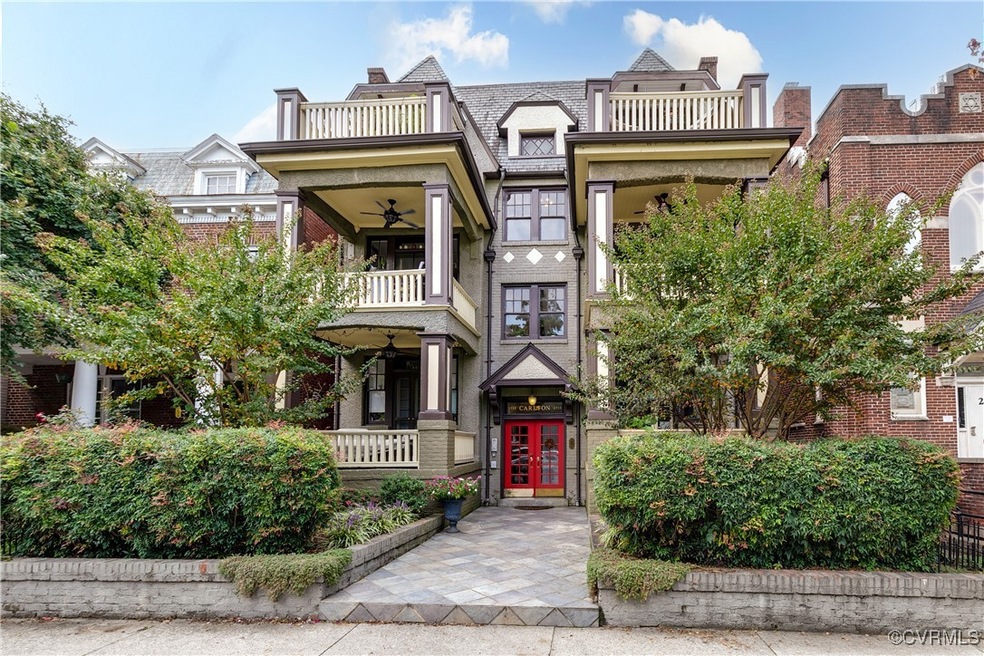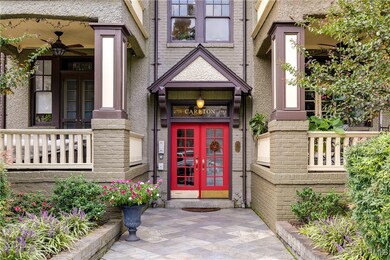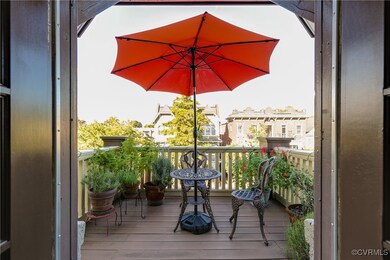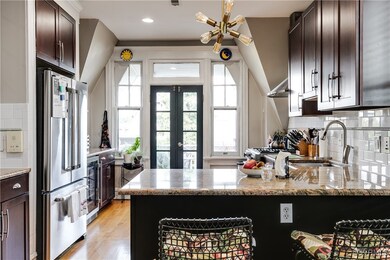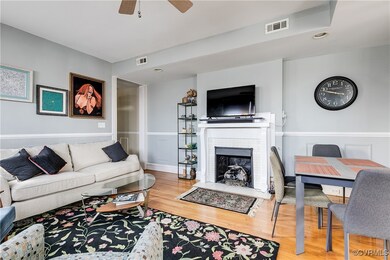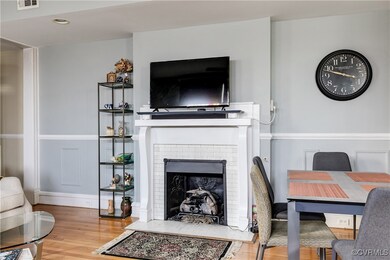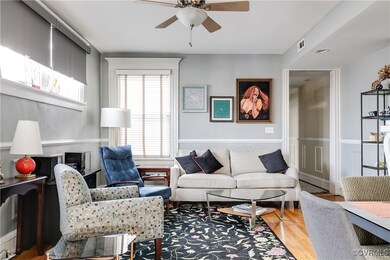
2711 Grove Ave Unit 5 Richmond, VA 23220
The Fan NeighborhoodHighlights
- Wood Flooring
- High Ceiling
- Balcony
- Open High School Rated A+
- Granite Countertops
- Eat-In Kitchen
About This Home
As of November 2024Welcome to this light filled, lovingly maintained 2-bedroom, 2 full bath Condo on the top floor of a stunning updated historic property circa 1917 in The Fan. The location cannot be matched with balcony views of the VMFA and walkability to amazing restaurants, Carytown, coffee shops, Virginia's finest museums, groceries, and physicians/desists. The open floor plan boasts gleaming hardwood floors, 9 ft ceilings, new transom windows, and a spacious, welcoming family room with a gas fireplace. The kitchen is a showstopper with gorgeous cabinetry, granite countertops, tile backsplash, a breakfast bar, built-ins, stainless steel appliances, a new wine refrigerator and gas cooking. Just off the kitchen are French doors leading to the balcony offering ample room to take in the views or to entertain. The primary bedroom is complete with an ensuite bath and offers access to the rear covered back porch. Designated storage unit is located on the basement level.
Last Agent to Sell the Property
Compass Brokerage Phone: (804) 405-7337 License #0225161742

Property Details
Home Type
- Condominium
Est. Annual Taxes
- $3,960
Year Built
- Built in 1917
HOA Fees
- $200 Monthly HOA Fees
Parking
- On-Street Parking
Home Design
- Flat Roof Shape
- Brick Exterior Construction
Interior Spaces
- 1,168 Sq Ft Home
- 1-Story Property
- High Ceiling
- Ceiling Fan
- Recessed Lighting
- Self Contained Fireplace Unit Or Insert
- Gas Fireplace
- French Doors
- Dining Area
- Basement
- Basement Storage
- Dryer
Kitchen
- Eat-In Kitchen
- Oven
- Gas Cooktop
- Stove
- Dishwasher
- Wine Cooler
- Granite Countertops
- Disposal
Flooring
- Wood
- Tile
Bedrooms and Bathrooms
- 2 Bedrooms
- En-Suite Primary Bedroom
- 2 Full Bathrooms
Outdoor Features
- Balcony
Schools
- Fox Elementary School
- Dogwood Middle School
- Thomas Jefferson High School
Utilities
- Central Air
- Heat Pump System
- Water Heater
Listing and Financial Details
- Assessor Parcel Number W000-1203-033
Ownership History
Purchase Details
Home Financials for this Owner
Home Financials are based on the most recent Mortgage that was taken out on this home.Purchase Details
Home Financials for this Owner
Home Financials are based on the most recent Mortgage that was taken out on this home.Purchase Details
Home Financials for this Owner
Home Financials are based on the most recent Mortgage that was taken out on this home.Map
Similar Homes in the area
Home Values in the Area
Average Home Value in this Area
Purchase History
| Date | Type | Sale Price | Title Company |
|---|---|---|---|
| Bargain Sale Deed | $435,000 | Chicago Title | |
| Bargain Sale Deed | $435,000 | Chicago Title | |
| Warranty Deed | $277,000 | -- | |
| Warranty Deed | $289,000 | -- |
Mortgage History
| Date | Status | Loan Amount | Loan Type |
|---|---|---|---|
| Open | $326,250 | New Conventional | |
| Closed | $326,250 | New Conventional | |
| Previous Owner | $217,000 | Stand Alone Refi Refinance Of Original Loan | |
| Previous Owner | $221,600 | New Conventional | |
| Previous Owner | $231,200 | New Conventional |
Property History
| Date | Event | Price | Change | Sq Ft Price |
|---|---|---|---|---|
| 11/22/2024 11/22/24 | Sold | $435,000 | 0.0% | $372 / Sq Ft |
| 10/24/2024 10/24/24 | Pending | -- | -- | -- |
| 10/10/2024 10/10/24 | For Sale | $435,000 | +57.0% | $372 / Sq Ft |
| 10/06/2014 10/06/14 | Sold | $277,000 | -2.1% | $237 / Sq Ft |
| 08/20/2014 08/20/14 | Pending | -- | -- | -- |
| 08/12/2014 08/12/14 | For Sale | $282,950 | -- | $242 / Sq Ft |
Tax History
| Year | Tax Paid | Tax Assessment Tax Assessment Total Assessment is a certain percentage of the fair market value that is determined by local assessors to be the total taxable value of land and additions on the property. | Land | Improvement |
|---|---|---|---|---|
| 2025 | $4,428 | $369,000 | $70,000 | $299,000 |
| 2024 | $3,960 | $330,000 | $70,000 | $260,000 |
| 2023 | $3,696 | $330,000 | $70,000 | $260,000 |
| 2022 | $3,696 | $330,000 | $70,000 | $260,000 |
| 2021 | $3,696 | $330,000 | $70,000 | $260,000 |
| 2020 | $3,696 | $308,000 | $65,000 | $243,000 |
| 2019 | $3,492 | $291,000 | $60,000 | $231,000 |
| 2018 | $3,240 | $270,000 | $60,000 | $210,000 |
| 2017 | $1,620 | $260,000 | $60,000 | $200,000 |
| 2016 | $1,620 | $260,000 | $60,000 | $200,000 |
| 2015 | $1,620 | $245,000 | $60,000 | $185,000 |
| 2014 | $1,620 | $245,000 | $60,000 | $185,000 |
Source: Central Virginia Regional MLS
MLS Number: 2425050
APN: W000-1203-033
- 223 N Arthur Ashe Blvd
- 2617 Floyd Ave
- 2700 W Main St
- 8 N Colonial Ave
- 2908 Ellwood Ave
- 18 S Robinson St
- 210 N Stafford Ave Unit 26
- 408 N Robinson St
- 2611 Kensington Ave
- 2712 Parkwood Ave
- 115 S Arthur Ashe Blvd
- 2310 Floyd Ave
- 1 N Stafford Ave
- 507 N Arthur Ashe Blvd Unit 21
- 402 N Belmont Ave Unit 2
- 2318 Stuart Ave
- 3144 Ellwood Ave
- 201 S Stafford Ave
- 205 S Stafford Ave
- 3009 Patterson Ave
