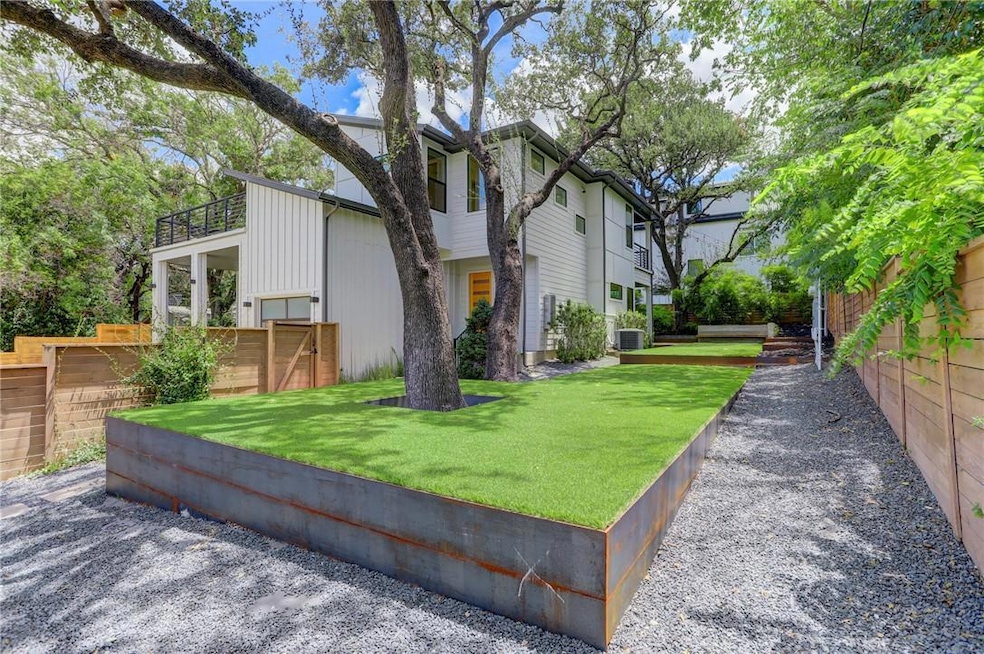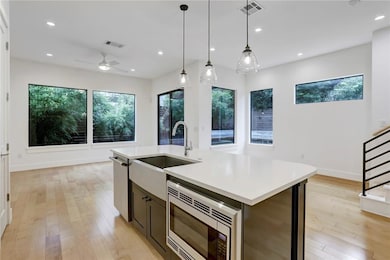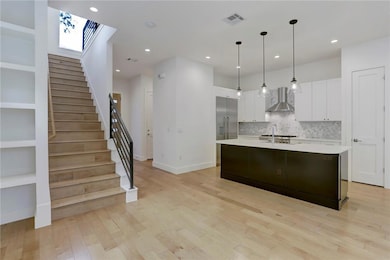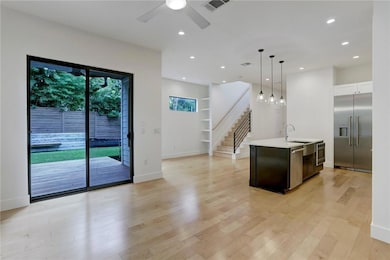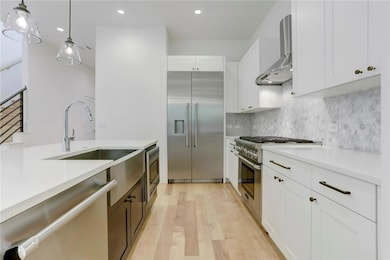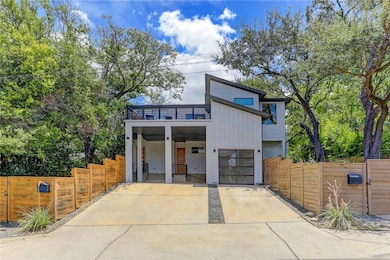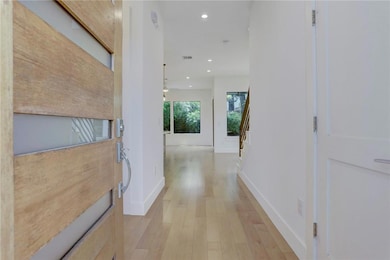
2711 S 5th St Unit B Austin, TX 78704
Galindo NeighborhoodHighlights
- City View
- Deck
- Wood Flooring
- Open Floorplan
- Wooded Lot
- 5-minute walk to South Austin Neighborhood Park
About This Home
Gorgeous 3 bed / 2.5 bath home nestled in the heart of 78704 available for lease. The ground floor features an open kitchen, living, dining layout with direct access to a covered deck, perfect for indoor/outdoor entertaining. The kitchen is a chef's dream with a large quartz island, stainless steel appliances, and includes ample storage throughout. The large primary suite features a private, covered balcony and a luxurious ensuite bath with marble counters + tile, dual vanity, and walk-in shower. Outside, the yard has been beautifully landscaped with turf and custom deck-work. The home has an attached 1 car garage. Don't miss your chance to live in one of Austin's most desirable neighborhoods.
Listing Agent
Urbanspace Brokerage Phone: (512) 457-8884 License #0629511 Listed on: 09/11/2025

Condo Details
Home Type
- Condominium
Est. Annual Taxes
- $10,237
Year Built
- Built in 2015
Lot Details
- West Facing Home
- Wood Fence
- Landscaped
- Wooded Lot
- Many Trees
- Private Yard
Parking
- 1 Car Attached Garage
- Front Facing Garage
- Garage Door Opener
Home Design
- Slab Foundation
- Composition Roof
- HardiePlank Type
Interior Spaces
- 1,421 Sq Ft Home
- 2-Story Property
- Open Floorplan
- Wired For Sound
- Coffered Ceiling
- High Ceiling
- Recessed Lighting
- Blinds
- City Views
- Security System Owned
- Washer and Dryer
Kitchen
- Breakfast Bar
- Gas Oven
- Gas Cooktop
- Microwave
- Dishwasher
- Kitchen Island
- Quartz Countertops
- Disposal
Flooring
- Wood
- Tile
Bedrooms and Bathrooms
- 3 Bedrooms
- Walk-In Closet
Outdoor Features
- Balcony
- Deck
- Covered Patio or Porch
- Rain Gutters
Schools
- Dawson Elementary School
- Lively Middle School
- Travis High School
Utilities
- Central Heating and Cooling System
- Vented Exhaust Fan
- Tankless Water Heater
Listing and Financial Details
- Security Deposit $4,700
- Tenant pays for all utilities
- The owner pays for association fees, taxes
- Negotiable Lease Term
- $75 Application Fee
- Assessor Parcel Number 04040419030000
Community Details
Overview
- No Home Owners Association
- 2 Units
- Built by Milestone Custom Homes
- South Fifth Condominiums Subdivision
Recreation
- Community Playground
- Park
- Dog Park
Pet Policy
- Pets allowed on a case-by-case basis
- Pet Deposit $500
Security
- Fire and Smoke Detector
Map
About the Listing Agent

Meg Alley is one of the most respected agents on the Urbanspace team. She specializes in downtown and Central Austin residential real estate, and she has earned the honor of being a top producer at Urbanspace. Meg has played an intricate role in selling over $200 million worth of real estate transactions through her diligent work with personal clients, assisting on condominium projects such as The Independent, and The Seaholm Residences, and serving as the exclusive lead listing agent for The
Meg's Other Listings
Source: Unlock MLS (Austin Board of REALTORS®)
MLS Number: 2488857
APN: 862146
- 2800 S 4th St Unit 1
- 2805 S 5th St
- 2724 Treble Ln Unit 324
- 2809 S 5th St Unit 4
- 2800 Treble Ln Unit 832
- 2707 Dulce Ln Unit 14
- 2707 Dulce Ln Unit 7
- 2733 Dulce Ln Unit 602
- 2609 S 5th St
- 2804 S 1st St Unit 2107
- 3007 S 4th St
- 2702 S 2nd St Unit 1-A & 2-B
- 3007 Garden Villa Ln
- 2520 S 6th St
- 3100 S 5th St Unit 1
- 604 Cumberland Rd
- 2503 S 4th St
- 703 Herndon Ln
- 3105 Ray Wood Dr
- 2421 S 5th St
- 2903 S 5th St
- 2804 Treble Ln Unit 924
- 2609 S 5th St Unit B
- 614 Terrell Hill Dr Unit D
- 2804 S 1st St Unit 1301
- 2804 S 1st St Unit 3103
- 2804 S 1st St Unit 1106
- 2900 S 1st St
- 2708 S 1st St Unit 106
- 2906 S 1st St
- 3000 S 1st St Unit 104
- 2704 Stacy Ln
- 3018 S 1st St Unit 109
- 3018 S 1st St Unit 218
- 3018 S 1st St Unit 110
- 3018 S 1st St Unit ID1337721P
- 1110 Fieldcrest Dr
- 2707 Stacy Ln Unit 1
- 629 Twelve Oaks Ln
- 510 Sacramento Dr Unit B
