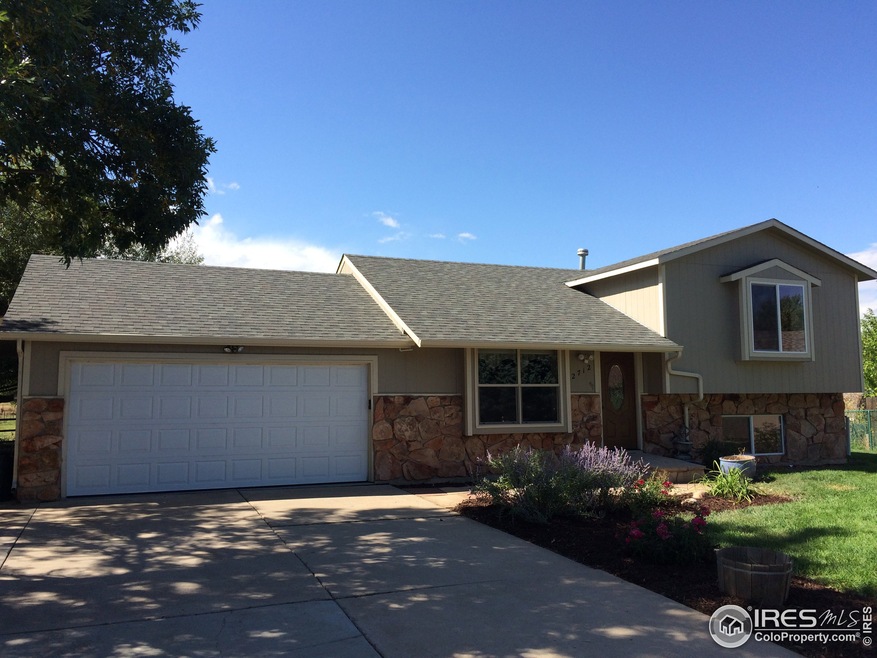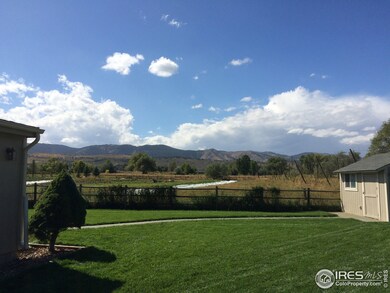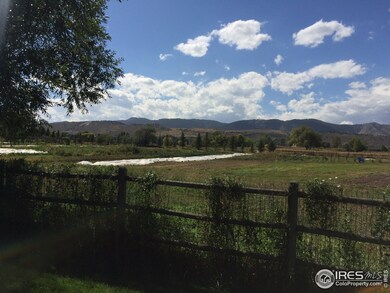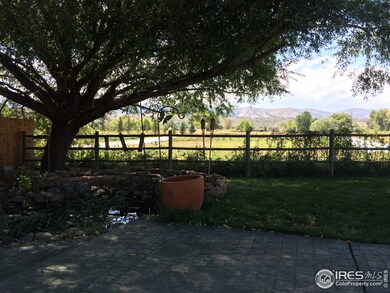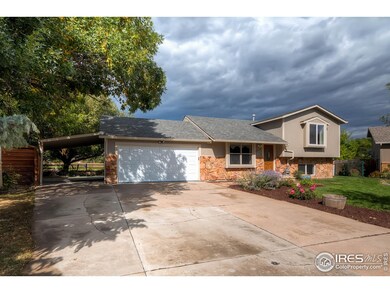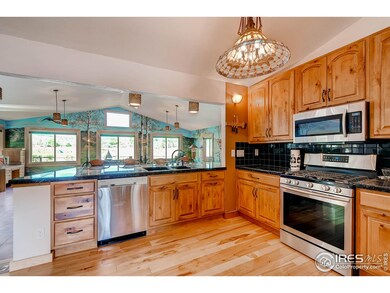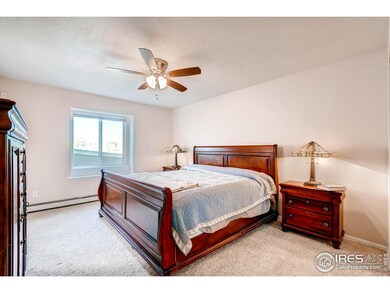
2712 Jaerger Ct Fort Collins, CO 80521
Rogers Park NeighborhoodEstimated Value: $605,000 - $638,000
Highlights
- Parking available for a boat
- Mountain View
- Wood Flooring
- Open Floorplan
- Cathedral Ceiling
- No HOA
About This Home
As of October 2015Amazing location abutting a local farm in Fort Collins with awesome views of the mountains. Close to parks, trails, schools, shopping, and more. Minutes to Old Town and Horsetooth reservoir. Home has new appliances, carpet, bathrooms, doors, windows, window coverings, sprinklers, yard and more. Shed, workshop with power, water feature, and much more. Fresh paint inside and out. Less than 161$ per foot for this incredible home. Inside Col de sac. Hot water heat! Room for your RV and boat.
Last Agent to Sell the Property
Richard Ballard
HomeSmart Realty Partners FTC Listed on: 09/17/2015
Home Details
Home Type
- Single Family
Est. Annual Taxes
- $1,844
Year Built
- Built in 1984
Lot Details
- 10,454 Sq Ft Lot
- Open Space
- Cul-De-Sac
- Partially Fenced Property
- Wood Fence
- Level Lot
- Sprinkler System
Parking
- 2 Car Attached Garage
- Garage Door Opener
- Parking available for a boat
Home Design
- Wood Frame Construction
- Composition Roof
- Wood Siding
Interior Spaces
- 2,462 Sq Ft Home
- 3-Story Property
- Open Floorplan
- Cathedral Ceiling
- Skylights
- Double Pane Windows
- Window Treatments
- Mountain Views
Kitchen
- Eat-In Kitchen
- Gas Oven or Range
- Microwave
- Dishwasher
- Disposal
Flooring
- Wood
- Painted or Stained Flooring
- Carpet
Bedrooms and Bathrooms
- 4 Bedrooms
- Jack-and-Jill Bathroom
- Bathtub and Shower Combination in Primary Bathroom
Laundry
- Dryer
- Washer
Basement
- Basement Fills Entire Space Under The House
- Sump Pump
- Natural lighting in basement
Outdoor Features
- Patio
- Exterior Lighting
- Separate Outdoor Workshop
- Outdoor Storage
Location
- Near Farm
Schools
- Bauder Elementary School
- Lincoln Middle School
- Poudre High School
Utilities
- Air Conditioning
- Zoned Heating
- Baseboard Heating
- High Speed Internet
- Satellite Dish
- Cable TV Available
Community Details
- No Home Owners Association
- Mountaire Subdivision
Listing and Financial Details
- Assessor Parcel Number R0661457
Ownership History
Purchase Details
Home Financials for this Owner
Home Financials are based on the most recent Mortgage that was taken out on this home.Purchase Details
Purchase Details
Purchase Details
Home Financials for this Owner
Home Financials are based on the most recent Mortgage that was taken out on this home.Purchase Details
Home Financials for this Owner
Home Financials are based on the most recent Mortgage that was taken out on this home.Purchase Details
Home Financials for this Owner
Home Financials are based on the most recent Mortgage that was taken out on this home.Purchase Details
Similar Homes in Fort Collins, CO
Home Values in the Area
Average Home Value in this Area
Purchase History
| Date | Buyer | Sale Price | Title Company |
|---|---|---|---|
| Bussmann Michael J | $383,000 | Heritage Title Co | |
| Ballard Richard | -- | None Available | |
| Ballard Jason M | -- | None Available | |
| Ballard Richard | $225,000 | Land Title Guarantee Company | |
| Charpentier Scott T | -- | North American Title | |
| Charpentier Scott T | $133,000 | -- | |
| Laidlaw Margaret K | $128,500 | -- |
Mortgage History
| Date | Status | Borrower | Loan Amount |
|---|---|---|---|
| Open | Obrien Megan M | $50,000 | |
| Open | Bussmann Michael J | $283,000 | |
| Closed | Bussmann Michael J | $306,400 | |
| Previous Owner | Ballard Richard | $66,850 | |
| Previous Owner | Ballard Richard | $198,750 | |
| Previous Owner | Ballard Richard | $198,750 | |
| Previous Owner | Ballard Richard | $49,000 | |
| Previous Owner | Ballard Richard | $10,975 | |
| Previous Owner | Ballard Richard | $196,000 | |
| Previous Owner | Charpentier Scott T | $40,000 | |
| Previous Owner | Charpentier Scott T | $163,200 | |
| Previous Owner | Charpentier Scott T | $136,000 | |
| Previous Owner | Charpentier Scott T | $34,500 | |
| Previous Owner | Charpentier Scott T | $10,904 | |
| Previous Owner | Charpentier Scott T | $113,050 |
Property History
| Date | Event | Price | Change | Sq Ft Price |
|---|---|---|---|---|
| 01/28/2019 01/28/19 | Off Market | $383,000 | -- | -- |
| 10/29/2015 10/29/15 | Sold | $383,000 | -6.6% | $156 / Sq Ft |
| 09/29/2015 09/29/15 | Pending | -- | -- | -- |
| 09/17/2015 09/17/15 | For Sale | $410,000 | -- | $167 / Sq Ft |
Tax History Compared to Growth
Tax History
| Year | Tax Paid | Tax Assessment Tax Assessment Total Assessment is a certain percentage of the fair market value that is determined by local assessors to be the total taxable value of land and additions on the property. | Land | Improvement |
|---|---|---|---|---|
| 2025 | $3,729 | $42,552 | $2,479 | $40,073 |
| 2024 | $3,548 | $42,552 | $2,479 | $40,073 |
| 2022 | $3,024 | $32,026 | $2,572 | $29,454 |
| 2021 | $3,056 | $32,948 | $2,646 | $30,302 |
| 2020 | $3,337 | $35,665 | $2,646 | $33,019 |
| 2019 | $3,351 | $35,665 | $2,646 | $33,019 |
| 2018 | $2,620 | $28,742 | $2,664 | $26,078 |
| 2017 | $2,611 | $28,742 | $2,664 | $26,078 |
| 2016 | $2,131 | $23,339 | $2,945 | $20,394 |
| 2015 | $2,115 | $23,340 | $2,950 | $20,390 |
| 2014 | $1,844 | $20,220 | $2,950 | $17,270 |
Agents Affiliated with this Home
-
R
Seller's Agent in 2015
Richard Ballard
HomeSmart Realty Partners FTC
-
Mark Bishop

Buyer's Agent in 2015
Mark Bishop
Group Mulberry
(970) 297-2531
1 Total Sale
Map
Source: IRES MLS
MLS Number: 775311
APN: 97162-17-023
- 812 Rocky Rd
- 1002 Andrews Peak Dr Unit 102
- 1014 Andrews Peak Dr Unit B107
- 808 Tyler St
- 2507 Woodvalley Ct
- 920 S Overland Trail
- 809 Gallup Rd
- 813 Gallup Rd
- 731 Gallup Rd
- 3002 W Elizabeth St Unit G
- 3002 W Elizabeth St
- 3002 W Elizabeth St Unit E
- 3002 W Elizabeth St Unit F
- 3002 W Elizabeth St Unit 1C
- 1203 Cascade Ct
- 2417 W Elizabeth St
- 419 S Impala Dr Unit 10C
- 305 S Hollywood St
- 1033 Ponderosa Dr
- 2913 W Olive St
- 2712 Jaerger Ct
- 2706 Jaerger Ct
- 2713 Jaerger Ct
- 813 Kimball Rd
- 807 Kimball Rd
- 2707 Jaerger Ct
- 2705 Orchard Place
- 825 Kimball Rd
- 801 Kimball Rd
- 2708 W Plum St
- 2704 W Plum St
- 0 W Elizabeth St Unit 835154
- 818 Kimball Rd
- 837 Kimball Rd
- 824 Kimball Rd
- 806 Kimball Rd
- 2609 Orchard Place
- 830 Kimball Rd
- 836 Kimball Rd
- 2605 Orchard Place
