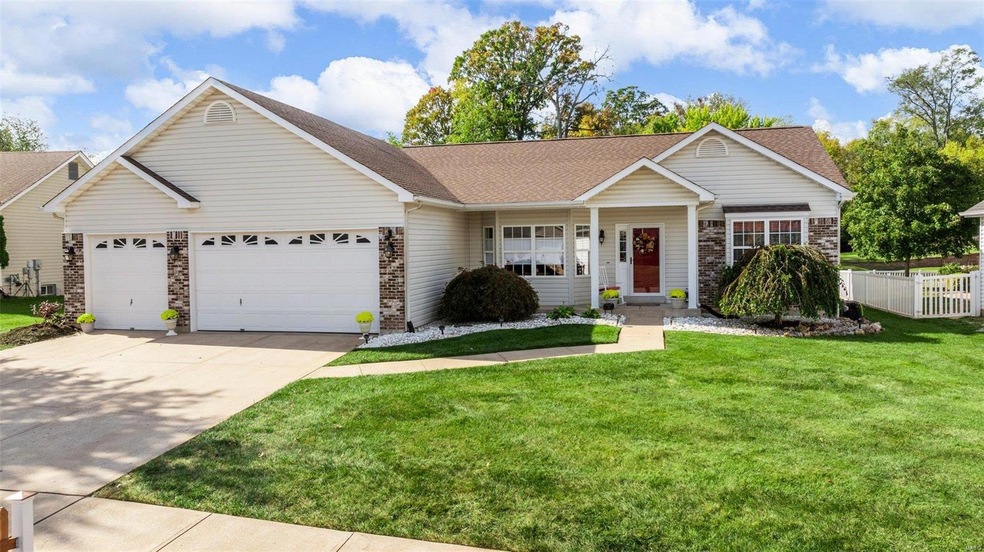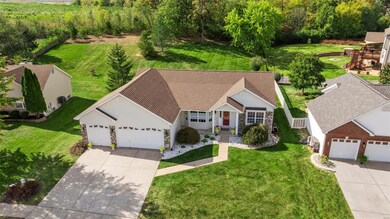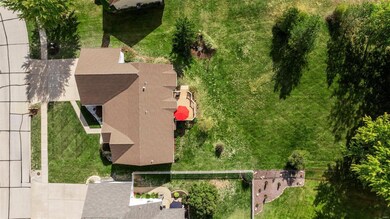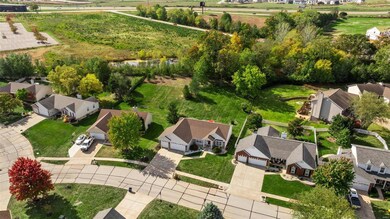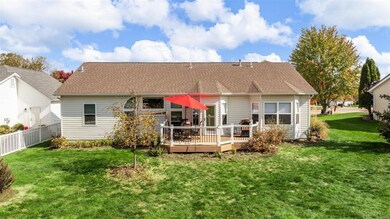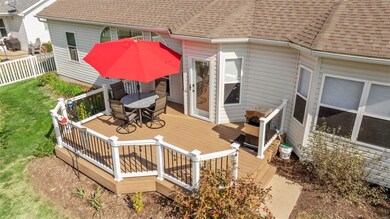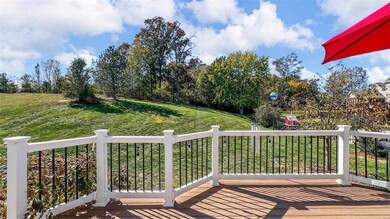
2714 Post Meadows Dr O Fallon, MO 63368
Highlights
- 0.47 Acre Lot
- Recreation Room
- Traditional Architecture
- Crossroads Elementary School Rated A-
- Vaulted Ceiling
- Engineered Wood Flooring
About This Home
As of April 2025If you are looking for an immaculately maintained split bdrm ranch w/3 car garage & finished lower level, in a fantastic location, This is IT! Gorgeous updated hardwood floors & vaulted ceilings through entry, formal dining, great rm, kitchen/breakfast area & master bdrm. Spacious Great Rm offers gas fplc & updated windows, open to kitchen/breakfast area that walks out to 18x14 composite deck & lg private yard! Formal Dining w/coffered ceiling. 42" white cabs w/crown molding & brkfast bar in kitchen! Spacious master w/lux bath incl sep tub/shower, adult ht dbl sinks, linen closet, bead board on walls & 12" ceramic tile! 2 adds Bdrms/full bath on main lvl. Fin lower level w/lg family rm, rec area, half bath & awesome unfinished area w/wash basin & 20 amp outlets set up great for workshop or crafting! Trane Furnace & A/C w/April Air humidifier & whole house UV air treatment, June 2024. Stainless 5 burner Smart Stove w/air fryer & Smart Microwave, May 2024. Water heater 2018, Roof 2012.
Last Agent to Sell the Property
RE/MAX Platinum License #1999144168 Listed on: 11/01/2024

Home Details
Home Type
- Single Family
Est. Annual Taxes
- $4,444
Year Built
- Built in 2000
Lot Details
- 0.47 Acre Lot
- Lot Dimensions are 78x215x103x246
HOA Fees
- $12 Monthly HOA Fees
Parking
- 3 Car Garage
- Garage Door Opener
- Driveway
Home Design
- Traditional Architecture
- Brick Veneer
- Vinyl Siding
Interior Spaces
- 1-Story Property
- Vaulted Ceiling
- Ventless Fireplace
- Gas Fireplace
- Insulated Windows
- Bay Window
- Six Panel Doors
- Great Room
- Family Room
- Breakfast Room
- Dining Room
- Recreation Room
- Laundry Room
Kitchen
- Dishwasher
- Disposal
Flooring
- Engineered Wood
- Carpet
- Vinyl
Bedrooms and Bathrooms
- 3 Bedrooms
Partially Finished Basement
- Basement Fills Entire Space Under The House
- Finished Basement Bathroom
Schools
- Crossroads Elem. Elementary School
- Frontier Middle School
- Liberty High School
Utilities
- Forced Air Heating System
- Underground Utilities
Listing and Financial Details
- Assessor Parcel Number 4-0036-7885-00-0010.0000000
Community Details
Recreation
- Recreational Area
Ownership History
Purchase Details
Home Financials for this Owner
Home Financials are based on the most recent Mortgage that was taken out on this home.Purchase Details
Home Financials for this Owner
Home Financials are based on the most recent Mortgage that was taken out on this home.Purchase Details
Home Financials for this Owner
Home Financials are based on the most recent Mortgage that was taken out on this home.Purchase Details
Home Financials for this Owner
Home Financials are based on the most recent Mortgage that was taken out on this home.Similar Homes in the area
Home Values in the Area
Average Home Value in this Area
Purchase History
| Date | Type | Sale Price | Title Company |
|---|---|---|---|
| Personal Reps Deed | -- | None Listed On Document | |
| Warranty Deed | -- | Title Partners | |
| Warranty Deed | -- | Title Partners | |
| Deed | -- | Title Partners | |
| Deed | -- | Title Partners | |
| Corporate Deed | $175,000 | -- |
Mortgage History
| Date | Status | Loan Amount | Loan Type |
|---|---|---|---|
| Open | $345,000 | New Conventional | |
| Previous Owner | $331,200 | New Conventional | |
| Previous Owner | $164,000 | New Conventional | |
| Previous Owner | $50,000 | Credit Line Revolving | |
| Previous Owner | $145,000 | New Conventional | |
| Previous Owner | $40,900 | Credit Line Revolving | |
| Previous Owner | $165,816 | Fannie Mae Freddie Mac | |
| Previous Owner | $140,000 | No Value Available |
Property History
| Date | Event | Price | Change | Sq Ft Price |
|---|---|---|---|---|
| 04/04/2025 04/04/25 | Pending | -- | -- | -- |
| 04/02/2025 04/02/25 | Sold | -- | -- | -- |
| 03/15/2025 03/15/25 | For Sale | $419,000 | +0.4% | $239 / Sq Ft |
| 03/15/2025 03/15/25 | Off Market | -- | -- | -- |
| 12/27/2024 12/27/24 | Sold | -- | -- | -- |
| 11/19/2024 11/19/24 | Pending | -- | -- | -- |
| 11/12/2024 11/12/24 | For Sale | $417,500 | 0.0% | $175 / Sq Ft |
| 11/04/2024 11/04/24 | Pending | -- | -- | -- |
| 11/01/2024 11/01/24 | For Sale | $417,500 | -- | $175 / Sq Ft |
| 10/27/2024 10/27/24 | Off Market | -- | -- | -- |
Tax History Compared to Growth
Tax History
| Year | Tax Paid | Tax Assessment Tax Assessment Total Assessment is a certain percentage of the fair market value that is determined by local assessors to be the total taxable value of land and additions on the property. | Land | Improvement |
|---|---|---|---|---|
| 2024 | $4,441 | $64,883 | -- | -- |
| 2023 | $4,444 | $64,883 | $0 | $0 |
| 2022 | $4,200 | $57,177 | $0 | $0 |
| 2021 | $4,210 | $57,177 | $0 | $0 |
| 2020 | $4,048 | $52,827 | $0 | $0 |
| 2019 | $3,706 | $51,516 | $0 | $0 |
| 2018 | $3,327 | $43,979 | $0 | $0 |
| 2017 | $3,302 | $43,979 | $0 | $0 |
| 2016 | $3,057 | $39,046 | $0 | $0 |
| 2015 | $3,011 | $39,046 | $0 | $0 |
| 2014 | $2,667 | $37,098 | $0 | $0 |
Agents Affiliated with this Home
-
D
Seller's Agent in 2025
Debra Jeanis
EXP Realty, LLC
-
D
Buyer's Agent in 2025
Diane Upchurch
Barry Upchurch Realty
-
L
Seller's Agent in 2024
Lisa Adkins
RE/MAX
Map
Source: MARIS MLS
MLS Number: MIS24067683
APN: 4-0036-7885-00-0010.0000000
- 0 Braxton @ Cedarstone Unit MAR24063663
- 0 Lancaster @ Cedarstone Unit MAR24063683
- 0 Universal Design @ Cedarstone Unit MAR24063686
- 0 Portsmouth @ Cedarstone Unit MAR24063654
- 0 Sierra @ Cedarstone Unit MAR24063703
- 0 Bridgeport @ Cedarstone Unit MAR24063669
- 0 Chesapeake @ Cedarstone Unit MAR24063701
- 0 Rosemont @ Cedarstone Unit MAR24063677
- 0 Pierce @ Cedarstone Unit MAR24063672
- 116 Cedarstone Dr
- 3305 Post View Dr
- 416 Copper Tree Trail
- 612 Thornridge Dr
- 223 Glasgow Green Dr
- 101 Cardow Dr Unit 169-606
- 103 Cardow Dr Unit 169-605
- 84 Mora Blvd Unit 436-404
- 80 Mora Blvd Unit 436-402
- 106 Cardow Dr
- 111 Cardow Dr Unit 169-601
