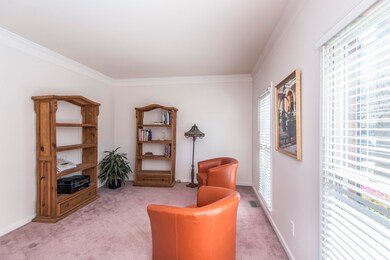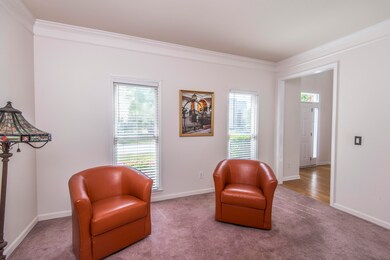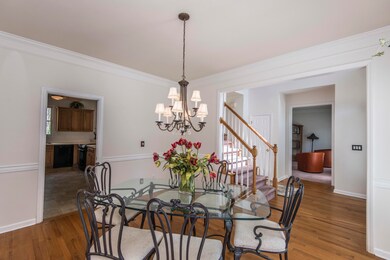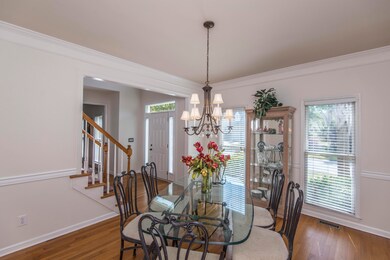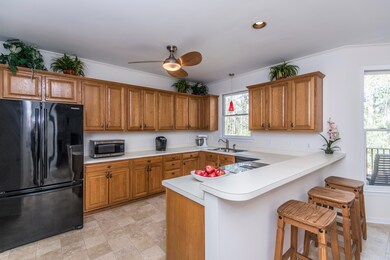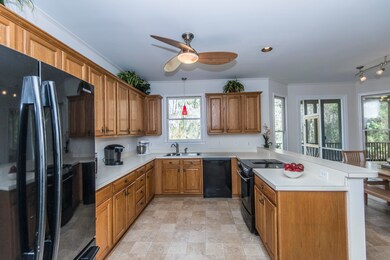
2716 Gaston Gate Mount Pleasant, SC 29466
Brickyard NeighborhoodHighlights
- Boat Ramp
- Finished Room Over Garage
- Wetlands on Lot
- Jennie Moore Elementary School Rated A
- Clubhouse
- Traditional Architecture
About This Home
As of December 2024Traditional brick home on cul de sac w/ 4 bedrooms up plus FROG is 5th. Sit on the large back porch and watch wildlife in the protected wetlands. Enjoy a fire in the family room open to the kitchen. Brick front and Cedar siding. Front door unit replaced 2016. Vented Gas log fireplace. Split HVAC serviced by Ashley Service. New vinyl replacement windows on front. Sprinkler system w/ well. Boat storage and ramp in neighborhood. Great amenities center. Central location close to schools, shopping & beach.
Home Details
Home Type
- Single Family
Est. Annual Taxes
- $1,558
Year Built
- Built in 1992
Lot Details
- 0.46 Acre Lot
- Cul-De-Sac
- Well Sprinkler System
HOA Fees
- $85 Monthly HOA Fees
Parking
- 2 Car Garage
- Finished Room Over Garage
- Garage Door Opener
Home Design
- Traditional Architecture
- Architectural Shingle Roof
- Fiberglass Roof
- Vinyl Siding
Interior Spaces
- 2,788 Sq Ft Home
- 2-Story Property
- Smooth Ceilings
- High Ceiling
- Wood Burning Fireplace
- Window Treatments
- Entrance Foyer
- Family Room with Fireplace
- Separate Formal Living Room
- Formal Dining Room
- Crawl Space
- Laundry Room
Kitchen
- Eat-In Kitchen
- Dishwasher
Flooring
- Wood
- Vinyl
Bedrooms and Bathrooms
- 4 Bedrooms
- Walk-In Closet
- Garden Bath
Outdoor Features
- Wetlands on Lot
- Screened Patio
- Stoop
Schools
- Jennie Moore Elementary School
- Laing Middle School
- Wando High School
Utilities
- Cooling Available
- Heat Pump System
Community Details
Overview
- Brickyard Plantation Subdivision
Amenities
- Clubhouse
Recreation
- Boat Ramp
- Trails
Ownership History
Purchase Details
Home Financials for this Owner
Home Financials are based on the most recent Mortgage that was taken out on this home.Purchase Details
Home Financials for this Owner
Home Financials are based on the most recent Mortgage that was taken out on this home.Purchase Details
Home Financials for this Owner
Home Financials are based on the most recent Mortgage that was taken out on this home.Purchase Details
Home Financials for this Owner
Home Financials are based on the most recent Mortgage that was taken out on this home.Purchase Details
Home Financials for this Owner
Home Financials are based on the most recent Mortgage that was taken out on this home.Purchase Details
Similar Homes in Mount Pleasant, SC
Home Values in the Area
Average Home Value in this Area
Purchase History
| Date | Type | Sale Price | Title Company |
|---|---|---|---|
| Deed | $975,000 | None Listed On Document | |
| Deed | $814,000 | -- | |
| Deed | $525,000 | None Available | |
| Deed | $453,000 | None Available | |
| Interfamily Deed Transfer | -- | -- | |
| Interfamily Deed Transfer | -- | -- |
Mortgage History
| Date | Status | Loan Amount | Loan Type |
|---|---|---|---|
| Open | $535,000 | New Conventional | |
| Previous Owner | $200,000 | Credit Line Revolving | |
| Previous Owner | $250,000 | New Conventional | |
| Previous Owner | $325,000 | New Conventional | |
| Previous Owner | $407,700 | New Conventional | |
| Previous Owner | $112,500 | New Conventional |
Property History
| Date | Event | Price | Change | Sq Ft Price |
|---|---|---|---|---|
| 12/04/2024 12/04/24 | Sold | $975,000 | -1.9% | $350 / Sq Ft |
| 10/14/2024 10/14/24 | For Sale | $994,000 | +22.1% | $357 / Sq Ft |
| 09/22/2022 09/22/22 | Sold | $814,000 | -1.3% | $292 / Sq Ft |
| 08/17/2022 08/17/22 | For Sale | $824,900 | 0.0% | $296 / Sq Ft |
| 08/17/2022 08/17/22 | Pending | -- | -- | -- |
| 07/25/2022 07/25/22 | For Sale | $824,900 | +57.1% | $296 / Sq Ft |
| 08/08/2019 08/08/19 | Sold | $525,000 | 0.0% | $188 / Sq Ft |
| 07/09/2019 07/09/19 | Pending | -- | -- | -- |
| 06/06/2019 06/06/19 | For Sale | $525,000 | +15.9% | $188 / Sq Ft |
| 06/28/2018 06/28/18 | Sold | $453,000 | -12.4% | $162 / Sq Ft |
| 06/10/2018 06/10/18 | Pending | -- | -- | -- |
| 03/29/2018 03/29/18 | For Sale | $517,000 | -- | $185 / Sq Ft |
Tax History Compared to Growth
Tax History
| Year | Tax Paid | Tax Assessment Tax Assessment Total Assessment is a certain percentage of the fair market value that is determined by local assessors to be the total taxable value of land and additions on the property. | Land | Improvement |
|---|---|---|---|---|
| 2023 | $3,138 | $32,600 | $0 | $0 |
| 2022 | $1,933 | $21,000 | $0 | $0 |
| 2021 | $2,127 | $21,000 | $0 | $0 |
| 2020 | $7,226 | $21,000 | $0 | $0 |
| 2019 | $1,931 | $18,400 | $0 | $0 |
| 2017 | $1,558 | $14,760 | $0 | $0 |
| 2016 | $1,485 | $14,760 | $0 | $0 |
| 2015 | $1,551 | $14,760 | $0 | $0 |
| 2014 | $1,316 | $0 | $0 | $0 |
| 2011 | -- | $0 | $0 | $0 |
Agents Affiliated with this Home
-
Lisa Berenyi
L
Seller's Agent in 2024
Lisa Berenyi
Omni Carolina Real Estate
(843) 568-6608
2 in this area
18 Total Sales
-
Jennifer Daniels

Buyer's Agent in 2024
Jennifer Daniels
Fathom Realty LLC
(843) 364-9964
1 in this area
16 Total Sales
-
Gary Langhoff

Seller's Agent in 2022
Gary Langhoff
The Boulevard Company
(843) 810-3400
1 in this area
80 Total Sales
-
Charles Baarcke

Buyer's Agent in 2022
Charles Baarcke
The Cassina Group
(843) 991-3337
1 in this area
43 Total Sales
-
Rebecca Linenger

Seller's Agent in 2019
Rebecca Linenger
The Boulevard Company
(843) 364-5818
162 Total Sales
-
Dede Warren

Seller's Agent in 2018
Dede Warren
Carolina One Real Estate
(843) 416-3065
1 in this area
153 Total Sales
Map
Source: CHS Regional MLS
MLS Number: 18008602
APN: 580-06-00-002
- 1179 Holly Bend Dr
- 2707 Waterpointe Cir
- 2900 Colonnade Dr
- 2800 Waterpointe Cir
- 1374 Black River Dr
- 1177 Highway 41
- 3904 Delinger Dr
- 1252 Allusion Ln Unit 201
- 1241 Allusion Ln
- 1242 Allusion Ln Unit 206
- 3010 Emma Ln
- 3012 Emma Ln
- 0 Coakley Rd Unit 23016313
- 3092 Morningdale Dr
- 1505 Rivertowne Country Club Dr
- 1508 Rivertowne Country Club Dr
- 3066 Emma Ln
- 3092 Emma Ln
- 1433 Oakhurst Dr
- 1178 Yough Hall Rd

