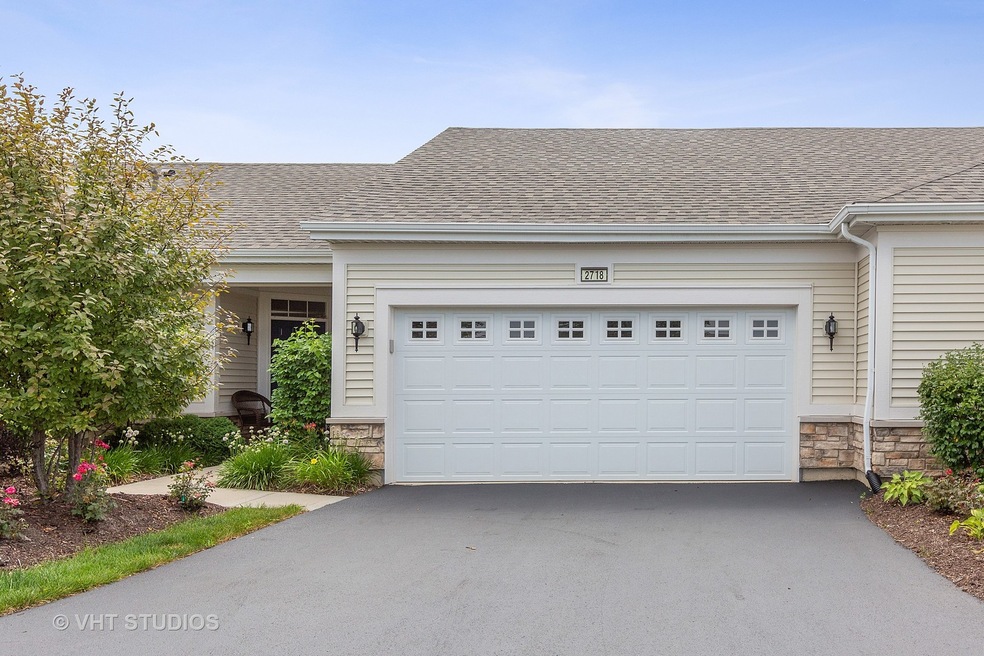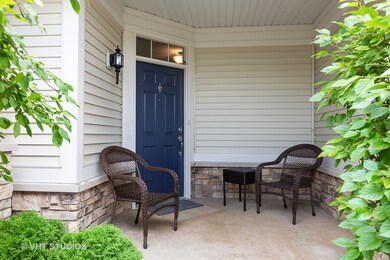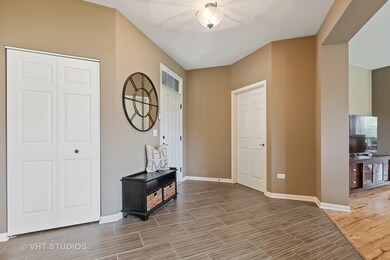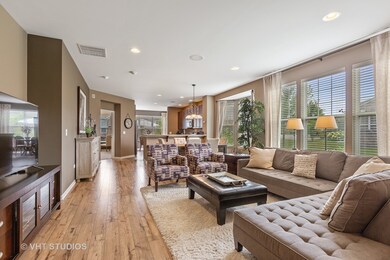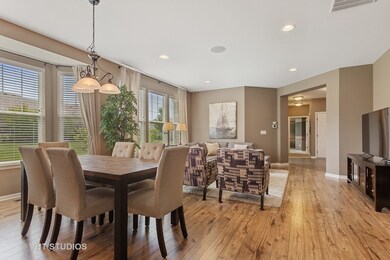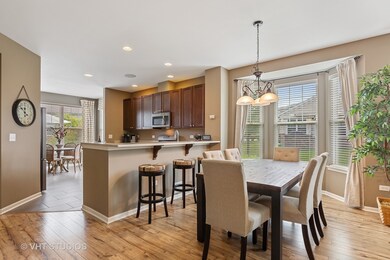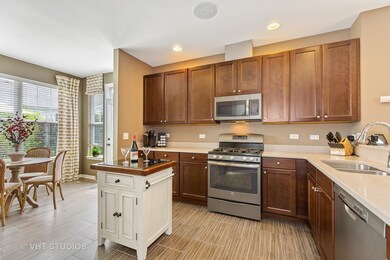
2718 Chevy Chase Ln Naperville, IL 60564
Carillon Club NeighborhoodEstimated Value: $476,620 - $576,000
Highlights
- Senior Community
- Den
- Attached Garage
- Main Floor Bedroom
- Stainless Steel Appliances
- Soaking Tub
About This Home
As of September 2019Must see this spacious Palmer Style Townhome in The Carillon Club of Naperville. Part of a 3-pack with a semi private driveway. Located across from golf course & pond & with-in walking distance to the clubhouse. If you want space, this is it! 1885 square feet of living space, with 2 bedrooms, 2 bathrooms and a den. The many large windows offer a bright sunny home. Once a builder model, this home has every upgrade imaginable. The gourmet kitchen with 42" cabinets, roll out shelves, granite counters, stainless steel appliances, porcelain tile floor, breakfast bar, and separate table space and door to the LARGE backyard and brick paver patio is an entertainers dream. Foyer opens to the Living/ Dinning rm. The bedrooms are at both ends of the home giving privacy from guests. The master suite has a tub & shower, double bowl vanity & walk-in closet. The laundry/utility rm is spacious with shelving for storage. The oversized two-car garage provides additional storage. 1 owner must be 55.
Townhouse Details
Home Type
- Townhome
Est. Annual Taxes
- $8,549
Year Built
- 2012
Lot Details
- 3,049
HOA Fees
- $327 per month
Parking
- Attached Garage
- Garage Door Opener
- Driveway
- Garage Is Owned
Home Design
- Brick Exterior Construction
- Slab Foundation
- Asphalt Shingled Roof
- Vinyl Siding
Interior Spaces
- Entrance Foyer
- Dining Area
- Den
- Laminate Flooring
Kitchen
- Breakfast Bar
- Oven or Range
- Microwave
- Dishwasher
- Stainless Steel Appliances
Bedrooms and Bathrooms
- Main Floor Bedroom
- Walk-In Closet
- Primary Bathroom is a Full Bathroom
- Bathroom on Main Level
- Dual Sinks
- Soaking Tub
- Separate Shower
Laundry
- Laundry on main level
- Dryer
- Washer
Home Security
Outdoor Features
- Patio
Utilities
- Forced Air Heating and Cooling System
- Heating System Uses Gas
- Lake Michigan Water
Listing and Financial Details
- Senior Tax Exemptions
- Homeowner Tax Exemptions
Community Details
Pet Policy
- Pets Allowed
Additional Features
- Senior Community
- Storm Screens
Ownership History
Purchase Details
Home Financials for this Owner
Home Financials are based on the most recent Mortgage that was taken out on this home.Purchase Details
Home Financials for this Owner
Home Financials are based on the most recent Mortgage that was taken out on this home.Similar Homes in Naperville, IL
Home Values in the Area
Average Home Value in this Area
Purchase History
| Date | Buyer | Sale Price | Title Company |
|---|---|---|---|
| Mulrenin Raymond | $360,000 | None Available | |
| Floerke Jerome James | $319,990 | Chicago Title Company |
Mortgage History
| Date | Status | Borrower | Loan Amount |
|---|---|---|---|
| Previous Owner | Mulrenin Raymond | $160,000 | |
| Previous Owner | Floerke Jerome James | $100,000 |
Property History
| Date | Event | Price | Change | Sq Ft Price |
|---|---|---|---|---|
| 09/13/2019 09/13/19 | Sold | $360,000 | -2.7% | $191 / Sq Ft |
| 08/04/2019 08/04/19 | Pending | -- | -- | -- |
| 07/27/2019 07/27/19 | For Sale | $369,900 | -- | $196 / Sq Ft |
Tax History Compared to Growth
Tax History
| Year | Tax Paid | Tax Assessment Tax Assessment Total Assessment is a certain percentage of the fair market value that is determined by local assessors to be the total taxable value of land and additions on the property. | Land | Improvement |
|---|---|---|---|---|
| 2023 | $8,549 | $129,440 | $26,541 | $102,899 |
| 2022 | $7,227 | $110,749 | $25,107 | $85,642 |
| 2021 | $6,882 | $105,475 | $23,911 | $81,564 |
| 2020 | $7,106 | $103,804 | $23,532 | $80,272 |
| 2019 | $6,177 | $100,879 | $22,869 | $78,010 |
| 2018 | $6,291 | $97,498 | $22,366 | $75,132 |
| 2017 | $6,366 | $94,981 | $21,789 | $73,192 |
| 2016 | $6,341 | $92,936 | $21,320 | $71,616 |
| 2015 | $103 | $70,098 | $1,236 | $68,862 |
| 2014 | $103 | $72,199 | $1,236 | $70,963 |
| 2013 | $103 | $60,486 | $1,236 | $59,250 |
Agents Affiliated with this Home
-
Dale Corboy

Seller's Agent in 2019
Dale Corboy
Baird Warner
(847) 602-4663
61 in this area
73 Total Sales
-
Angela Testa-Kerivan

Seller Co-Listing Agent in 2019
Angela Testa-Kerivan
Baird Warner
(630) 745-7653
73 in this area
107 Total Sales
-
Jill Lejsek

Buyer's Agent in 2019
Jill Lejsek
Baird Warner
(630) 816-8701
1 in this area
107 Total Sales
Map
Source: Midwest Real Estate Data (MRED)
MLS Number: MRD10465747
APN: 01-05-403-013
- 4011 Sumac Ct
- 2808 Edgebrook Ct
- 4120 Idlewild Ln
- 2904 Portage St
- 2836 Hillcrest Cir
- 2846 Normandy Cir
- 2611 Foxglove St
- 3771 Idlewild Ln
- 2967 Madison Dr
- 2811 Haven Ct
- 4404 Monroe Ct
- 3635 Chesapeake Ln
- 3536 Scottsdale Cir
- 2125 Union Mill Dr Unit 1
- 10S154 Schoger Dr
- 3352 Rosecroft Ln Unit 2
- 3307 Rosecroft Ln Unit 2
- 3316 Club Ct
- 3147 Cambria Ct Unit 474
- 3419 Goldfinch Dr
- 2718 Chevy Chase Ln
- 2716 Chevy Chase Ln
- 2720 Chevy Chase Ln
- 4043 Sumac Ct
- 4045 Sumac Ct
- 4051 Sumac Ct
- 4053 Sumac Ct
- 2708 Chevy Chase Ln
- 4041 Sumac Ct Unit 4041
- 4041 Sumac Ct
- 4055 Sumac Ct
- 2706 Chevy Chase Ln
- 4031 Idlewild Ln
- 4039 Sumac Ct
- 4027 Idlewild Ln
- 4035 Sumac Ct
- 4052 Chapel Hill Ave
- 2704 Chevy Chase Ln
- 4050 Chapel Hill Ave
- 4037 Sumac Ct
