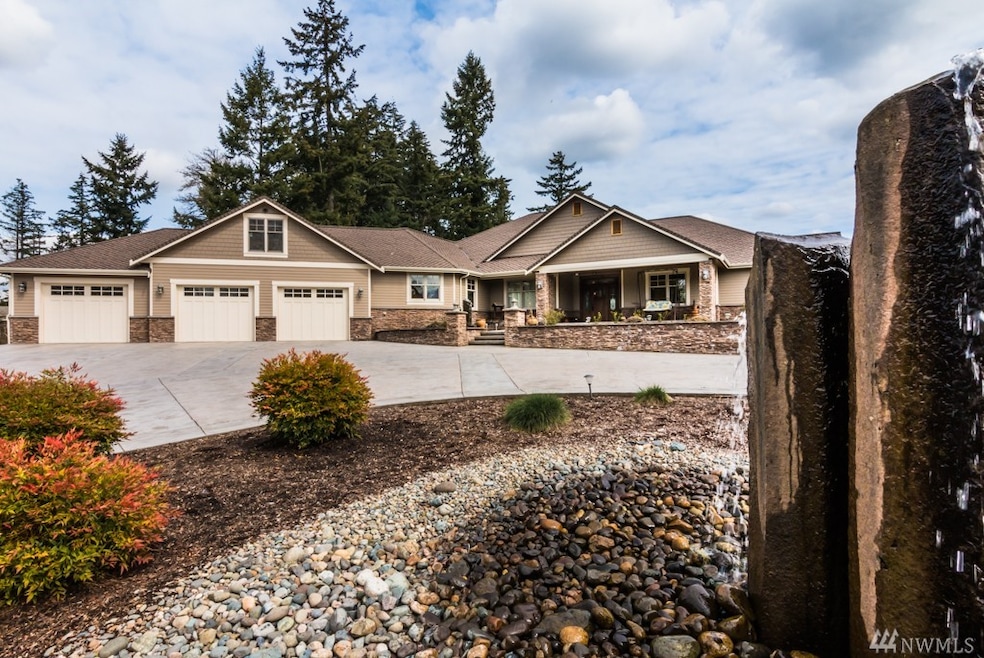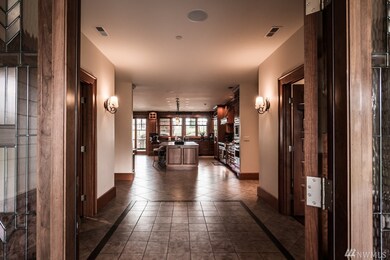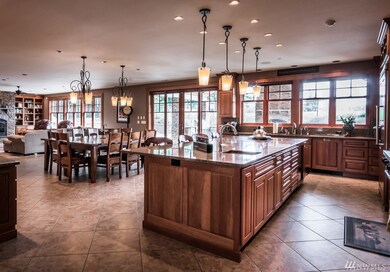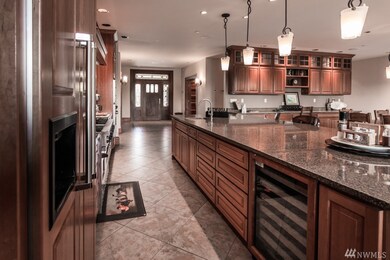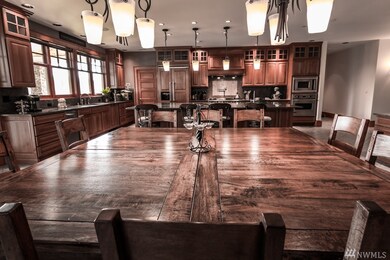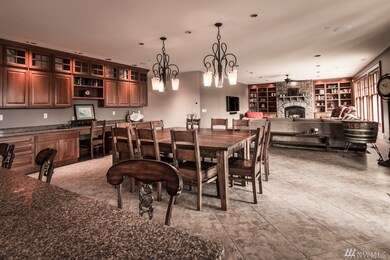
$949,950
- 5 Beds
- 3.5 Baths
- 2,802 Sq Ft
- 1307 60th Ave NE
- Tacoma, WA
MOVE-IN Ready! Secure your dream home & enjoy the flexibility to personalize your options. Introducing the Bainbridge Plan by Sager Homes in Evelyn Heights! This home features a great room layout w/ a contemporary kitchen including a butler's pantry, quartz counters & breakfast bar. The spacious living room features a fireplace. The main floor includes a multi-generational suite with a bath, wet
David Quantrell eXp Realty
