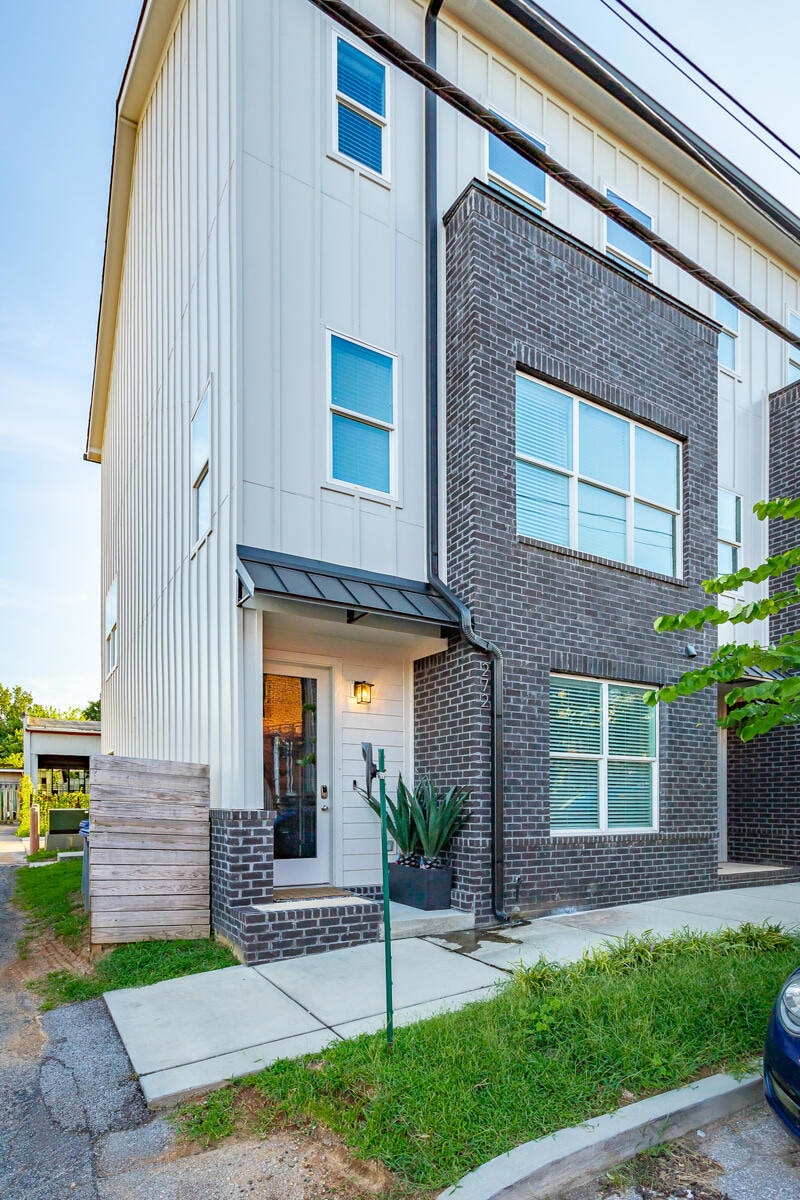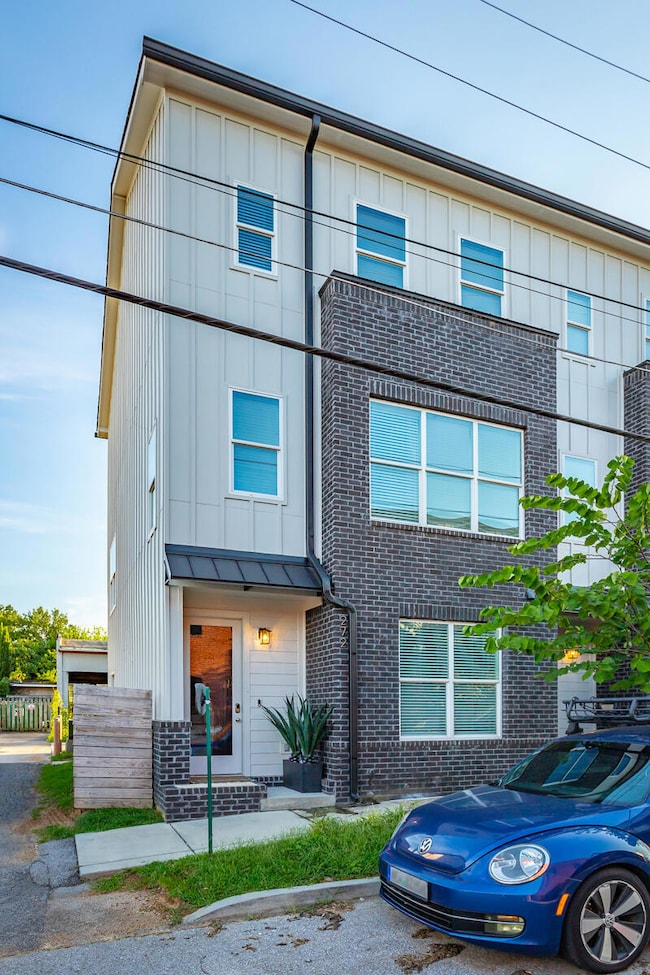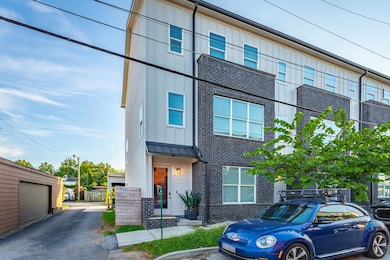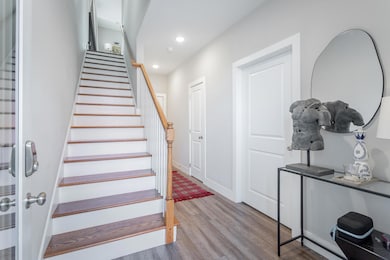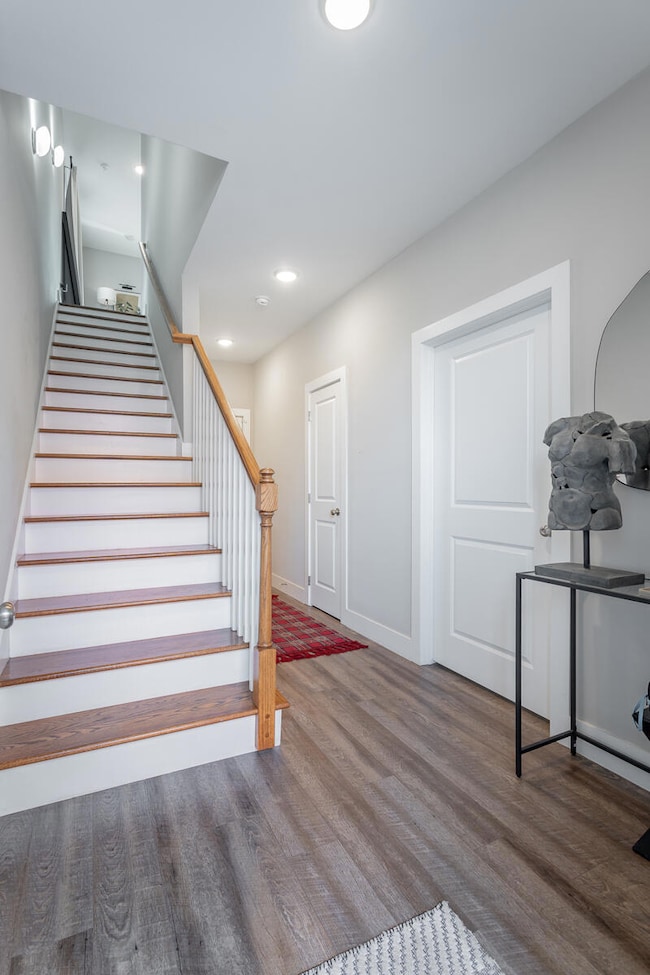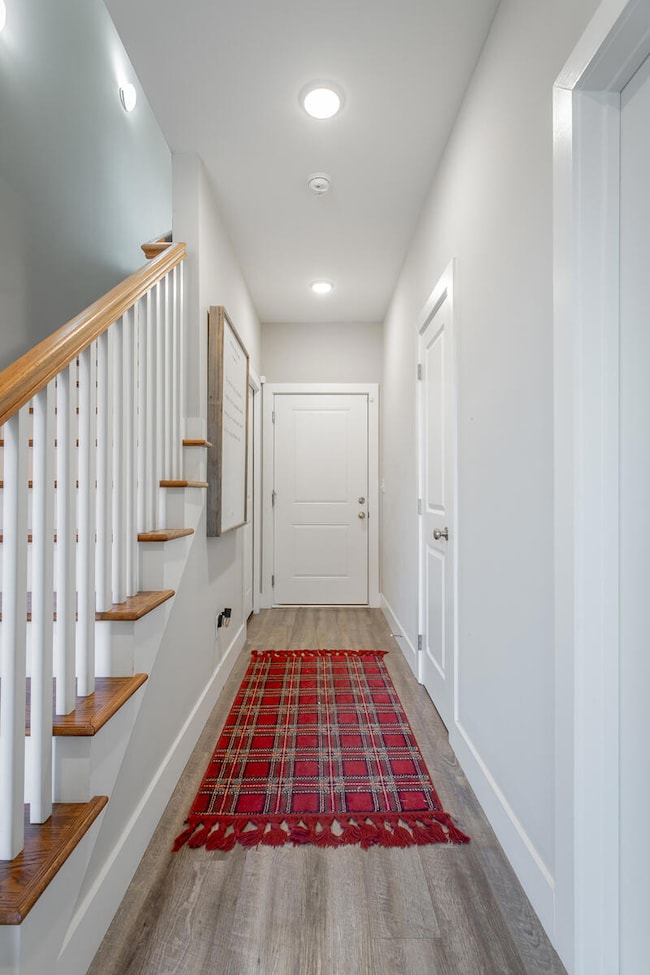272 W 16th St Chattanooga, TN 37408
Southside NeighborhoodEstimated payment $3,588/month
Highlights
- The property is located in a historic district
- Open Floorplan
- Wood Flooring
- City View
- Deck
- 3-minute walk to Water Tower Park
About This Home
Welcome to 272 W. 16th Street, a beautifully appointed 3 bedroom, 3.5 bathroom townhome located in the vibrant heart of Chattanooga's historic Southside. Enjoy the ease of walking to local favorites such as 2nd American, Hello Monty, Clyde's, Mean Mug Coffeehouse, and Feed, all just steps from your front door. This unfurnished end unit offers charming curb appeal with fiber cement siding and brick accents. Step inside to find engineered hardwood floors, a main level guest bedroom with en suite bathroom, a convenient half bath, and access to the 2 car garage. The second level is filled with natural light thanks to the extra windows unique to an end unit. Here you'll enjoy hardwood floors and an open layout with direct access to a lovely balcony, ideal for morning coffee. The grill remains for your use. The spacious kitchen features leathered granite countertops, a center island with bar seating, ample cabinetry, and all major appliances are included. A bright dining area sits in front of a full wall of windows, creating a warm and welcoming space for gatherings. The third level hosts the primary suite, complete with tray ceiling, hardwood floors, and a sliding glass door that opens to a private balcony. The room feels airy and expansive with a walk-in closet and a luxurious en suite bathroom featuring a double vanity and a walk in shower with marble-look tile. The second guest bedroom also offers wonderful natural light, generous space, and its own en suite bathroom with a tub and shower combination. A laundry closet with washer and dryer is conveniently located on this level. The Southside neighborhood is known for its incredible dining scene, local pubs, and lively atmosphere. Historic charm meets modern convenience here, with new homes and renovated properties adding to the appeal. You'll be moments from Finley Stadium for sporting events and steps from First Horizon Pavilion, home of the weekly Chattanooga Market. The Chattanooga Choo Choo and Jefferson Park are only minutes away by bike or car. This is an ideal setting for those seeking low maintenance living in one of the most energetic and walkable areas of downtown. Schedule your showing today. Local lenders are preferred.
Listing Agent
Real Estate Partners Chattanooga LLC License #363186 Listed on: 11/26/2025

Townhouse Details
Home Type
- Townhome
Est. Annual Taxes
- $6,132
Year Built
- Built in 2022
HOA Fees
- $50 Monthly HOA Fees
Parking
- 2 Car Garage
- Rear-Facing Garage
- Garage Door Opener
Home Design
- Brick Exterior Construction
- Shingle Roof
- Asphalt Roof
- Concrete Perimeter Foundation
Interior Spaces
- 1,894 Sq Ft Home
- 3-Story Property
- Open Floorplan
- High Ceiling
- Awning
- Vinyl Clad Windows
- Insulated Windows
- City Views
- Storage In Attic
Kitchen
- Free-Standing Electric Range
- Microwave
- Dishwasher
- Granite Countertops
Flooring
- Wood
- Tile
Bedrooms and Bathrooms
- 3 Bedrooms
- En-Suite Bathroom
- Walk-In Closet
- Double Vanity
- Bathtub with Shower
Laundry
- Laundry closet
- Dryer
- Washer
Home Security
Outdoor Features
- Deck
- Patio
Schools
- Battle Academy Elementary School
- Orchard Knob Middle School
- Howard School Of Academics & Tech High School
Utilities
- Central Heating and Cooling System
- Underground Utilities
- Phone Available
- Cable TV Available
Additional Features
- Zero Lot Line
- The property is located in a historic district
Community Details
- Restaurant
- Fire and Smoke Detector
Listing and Financial Details
- Assessor Parcel Number 145k K 003 C007
Map
Home Values in the Area
Average Home Value in this Area
Tax History
| Year | Tax Paid | Tax Assessment Tax Assessment Total Assessment is a certain percentage of the fair market value that is determined by local assessors to be the total taxable value of land and additions on the property. | Land | Improvement |
|---|---|---|---|---|
| 2022 | $2,806 | $58,450 | $0 | $0 |
Property History
| Date | Event | Price | List to Sale | Price per Sq Ft | Prior Sale |
|---|---|---|---|---|---|
| 11/26/2025 11/26/25 | For Sale | $575,000 | +6.5% | $304 / Sq Ft | |
| 07/12/2022 07/12/22 | Sold | $540,000 | 0.0% | $306 / Sq Ft | View Prior Sale |
| 07/12/2022 07/12/22 | Pending | -- | -- | -- | |
| 07/12/2022 07/12/22 | For Sale | $540,000 | -- | $306 / Sq Ft |
Source: Greater Chattanooga REALTORS®
MLS Number: 1524543
APN: 145K-K-003-C007
- 1606 Williams St
- 1701 Broad St
- 1400 Chestnut St
- 136 W 13th St
- 55 E Main St
- 1362 Passenger St Unit 2008.1410084
- 1362 Passenger St Unit 275.1410081
- 1362 Passenger St Unit 383.1412442
- 1362 Passenger St Unit 4017.1410090
- 1362 Passenger St Unit 3008.1410083
- 1362 Passenger St Unit 375.1412443
- 1362 Passenger St Unit 3017.1410089
- 1362 Passenger St Unit 1017.1412439
- 1362 Passenger St Unit 5017.1412441
- 1362 Passenger St Unit 5008.1412440
- 1963 Read Ave
- 1362 Passenger St
- 232 E 11th St
- 1617 Adams St
- 1623 Adams St
