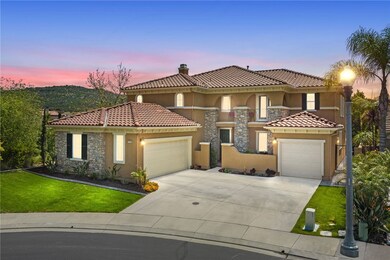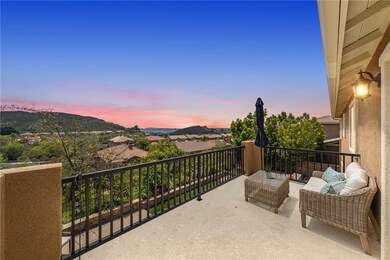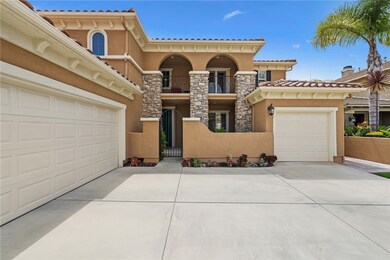
27230 Red Maple St Murrieta, CA 92562
Greer Ranch NeighborhoodEstimated Value: $832,000 - $997,000
Highlights
- 24-Hour Security
- Primary Bedroom Suite
- Clubhouse
- Antelope Hills Elementary School Rated A-
- City Lights View
- Main Floor Bedroom
About This Home
As of June 2023*BEAUTIFUL VIEWS! *TONS OF PRIVACY! *NESTLED AT THE END OF A TRANQUIL CUL-DE-SAC! *TURNKEY! *LOCATED in the EXCLUSIVE GUARD GATED COMMUNITY of GREER RANCH! This Red Maple ST home offers ~3,532 sq. ft, 5 bedrooms (1 on MAIN FLOOR), 3 FULL BATHS, + LOFT. From the moment you pull up, you'll notice the expansive driveway, lush lawn + 3 CAR GARAGE. Enter through the wrought iron gate & into your private front porch area. Once inside, you'll immediately notice the NEWER LAMINATE FLOORS & UPGRADED BASEBOARDS throughout & 2-story ceilings, the separate dining rm. w/WAINSCOTTING is perfect for family gatherings & the FLEX SPACE/living rm(currently being used as a game room w/ pool table) has CUSTOM BUILT-IN seating w/ lots of storage + recessed lighting. At the front of the home, you have a PRIVATE & SPACIOUS MAIN FLOOR BDRM which is just across the hall from the MAIN FLOOR BATH with tub/shower combo- making this a great potential guest bdrm. The family rm. has lots of natural light w/ all of the windows, PLANTATION SHUTTERS, CEILING FAN, & FIREPLACE. The family rm. is OPEN to the EXPANSIVE KITCHEN w/ WHITE CABINETS, GRANITE COUNTERS, STACKED STONE BACKSPLASH, BUTLER'S PANTRY w/WINE COOLER, lg. ISLAND, STAINLESS STEEL APPL. & PENDANT LIGHTING. The laundry room sits just off the 1 car GA. and is quite expansive w/a sink & lots of cabinets. Upstairs you'll find 3 good-size secondary bedrooms all w/ CEILING FANS & PLANTATION SHUTTERS. The secondary BA is centrally located to these 3 bdrms. and has dual sinks and a tub/shower combo. The loft could make a great potential playroom, work-from-home area, or teen hangout w/ direct access via FRENCH DOORS to a balcony off the front of the home. At the top of the stairs, find the double door entrance to your primary suite w/retreat area- perfect for relaxing at the end of the day, & if you want to enjoy the AMAZING VIEWS- be sure to sit out on your private balcony! The primary BA has dual sinks, a soaking tub, & walk-in shower. If you enjoy PRIVACY + VIEWS, then you won't be disappointed when you're in the backyard! With PATIO, GRASS area, built-in BBQ ISLAND, & FIREPIT, & only 1 next door neighbor, you'll surely enjoy some quality time out there. This home also offers: a WHOLE HOUSE FAN, NEUTRAL INTERIOR PAINT, & NEWER AC UNITS w/AIR PURIFICATION SYSTEM. GREER RANCH is located up in the hills, has 24 HR SECURITY, a COMMUNITY POOL, SPA, PARKS, COMMUNITY EVENTS, & MORE & is located w/in the TOP RATED MURRIETA SCHOOL DISTRICT.
Last Agent to Sell the Property
Realty ONE Group Southwest License #01932053 Listed on: 04/26/2023

Home Details
Home Type
- Single Family
Est. Annual Taxes
- $11,985
Year Built
- Built in 2004
Lot Details
- 6,534 Sq Ft Lot
- Property fronts a private road
- Cul-De-Sac
- Landscaped
- Private Yard
- Lawn
- Back and Front Yard
HOA Fees
- $250 Monthly HOA Fees
Parking
- 3 Car Attached Garage
Property Views
- City Lights
- Hills
- Neighborhood
Home Design
- Turnkey
- Planned Development
Interior Spaces
- 3,532 Sq Ft Home
- 2-Story Property
- Formal Entry
- Family Room with Fireplace
- Living Room
- Home Office
- Laundry Room
Bedrooms and Bathrooms
- 5 Bedrooms | 1 Main Level Bedroom
- Primary Bedroom Suite
- Walk-In Closet
- 3 Full Bathrooms
Schools
- Antelope Hills Elementary School
- Shivela Middle School
Utilities
- Two cooling system units
- Central Heating and Cooling System
Additional Features
- Exterior Lighting
- Suburban Location
Listing and Financial Details
- Tax Lot 11
- Tax Tract Number 296
- Assessor Parcel Number 392170011
- $2,103 per year additional tax assessments
Community Details
Overview
- Greer Ranch Association, Phone Number (951) 244-0048
- Avalon HOA
Amenities
- Community Barbecue Grill
- Picnic Area
- Clubhouse
Recreation
- Sport Court
- Community Playground
- Community Pool
- Community Spa
Security
- 24-Hour Security
- Resident Manager or Management On Site
- Controlled Access
Ownership History
Purchase Details
Home Financials for this Owner
Home Financials are based on the most recent Mortgage that was taken out on this home.Purchase Details
Home Financials for this Owner
Home Financials are based on the most recent Mortgage that was taken out on this home.Purchase Details
Home Financials for this Owner
Home Financials are based on the most recent Mortgage that was taken out on this home.Purchase Details
Home Financials for this Owner
Home Financials are based on the most recent Mortgage that was taken out on this home.Purchase Details
Purchase Details
Purchase Details
Home Financials for this Owner
Home Financials are based on the most recent Mortgage that was taken out on this home.Purchase Details
Home Financials for this Owner
Home Financials are based on the most recent Mortgage that was taken out on this home.Similar Homes in Murrieta, CA
Home Values in the Area
Average Home Value in this Area
Purchase History
| Date | Buyer | Sale Price | Title Company |
|---|---|---|---|
| Trinidad Earl | $885,000 | First American Title | |
| Martins Francisco | $685,000 | Ticor Title Company Of Ca | |
| Zygler Christopher | $509,000 | First American Title Company | |
| Buchanan Scott | $330,000 | Chicago Title Company | |
| Deutsche Bank National Trust Co | $281,000 | None Available | |
| Dela Cerna Edito | -- | None Available | |
| Dela Cerna Edito | $750,000 | Fidelity Natl Title Co Of Ca | |
| Delacerna Edito | -- | Fidelity Natl Title Co Of Ca | |
| Butalid Giovinale S | $643,500 | North American Title Co |
Mortgage History
| Date | Status | Borrower | Loan Amount |
|---|---|---|---|
| Open | Trinidad Earl | $663,750 | |
| Previous Owner | Zygler Christopher | $406,000 | |
| Previous Owner | Zygler Christopher | $410,000 | |
| Previous Owner | Zygler Christopher | $424,100 | |
| Previous Owner | Buchanan Scott | $35,000 | |
| Previous Owner | Buchanan Scott | $156,000 | |
| Previous Owner | Buchanan Scott | $134,000 | |
| Previous Owner | Buchanan Scott | $75,000 | |
| Previous Owner | Dela Cerna Edito | $600,000 | |
| Previous Owner | Butalid Giovinale S | $514,550 | |
| Closed | Butalid Giovinale S | $128,650 |
Property History
| Date | Event | Price | Change | Sq Ft Price |
|---|---|---|---|---|
| 06/02/2023 06/02/23 | Sold | $885,000 | +1.8% | $251 / Sq Ft |
| 05/03/2023 05/03/23 | Pending | -- | -- | -- |
| 04/26/2023 04/26/23 | For Sale | $869,000 | +26.9% | $246 / Sq Ft |
| 02/17/2021 02/17/21 | Sold | $685,000 | +5.4% | $194 / Sq Ft |
| 01/08/2021 01/08/21 | For Sale | $649,900 | +27.7% | $184 / Sq Ft |
| 01/09/2017 01/09/17 | Sold | $509,000 | 0.0% | $144 / Sq Ft |
| 11/25/2016 11/25/16 | Pending | -- | -- | -- |
| 11/18/2016 11/18/16 | For Sale | $509,000 | -- | $144 / Sq Ft |
Tax History Compared to Growth
Tax History
| Year | Tax Paid | Tax Assessment Tax Assessment Total Assessment is a certain percentage of the fair market value that is determined by local assessors to be the total taxable value of land and additions on the property. | Land | Improvement |
|---|---|---|---|---|
| 2023 | $11,985 | $712,674 | $104,040 | $608,634 |
| 2022 | $9,963 | $698,700 | $102,000 | $596,700 |
| 2021 | $8,454 | $545,748 | $107,219 | $438,529 |
| 2020 | $8,352 | $540,153 | $106,120 | $434,033 |
| 2019 | $8,193 | $529,563 | $104,040 | $425,523 |
| 2018 | $8,006 | $519,180 | $102,000 | $417,180 |
| 2017 | $6,200 | $366,150 | $77,666 | $288,484 |
| 2016 | $6,111 | $358,972 | $76,144 | $282,828 |
| 2015 | $6,092 | $353,582 | $75,001 | $278,581 |
| 2014 | $5,896 | $346,658 | $73,533 | $273,125 |
Agents Affiliated with this Home
-
Jennifer Hultquist

Seller's Agent in 2023
Jennifer Hultquist
Realty ONE Group Southwest
(949) 933-5599
41 in this area
79 Total Sales
-
Scott Dohrman
S
Buyer's Agent in 2023
Scott Dohrman
Real Brokerage Technologies
(951) 349-4523
3 in this area
37 Total Sales
-
K
Seller's Agent in 2021
Kimberly Rehnquist
Redfin Corporation
(949) 280-0384
-
Daniele Smith

Buyer's Agent in 2021
Daniele Smith
Coldwell Banker Realty
(949) 433-1977
1 in this area
36 Total Sales
-
Marcel Hensley

Seller's Agent in 2017
Marcel Hensley
KW Temecula
(951) 304-1200
3 in this area
162 Total Sales
-

Buyer's Agent in 2017
Ray Lopez
eXp Realty of Southern California
(971) 352-5223
73 Total Sales
Map
Source: California Regional Multiple Listing Service (CRMLS)
MLS Number: SW23065363
APN: 392-170-011
- 27115 Tube Rose St
- 27062 Pumpkin St
- 35459 Sumac Ave
- 35476 Sumac Ave
- 27665 Bottle Brush Way
- 26808 Lemon Grass Way
- 27741 Elderberry St
- 26787 Lemon Grass Way
- 26671 Chamomile St
- 26544 Mahonia Way
- 35729 Sundew Ln
- 27423 Larabee Ct Unit 3
- 27435 Larabee Ct Unit 2
- 35880 Breckyn Ln
- 35883 Neala Ln
- 27664 Passion Flower Ct
- 27536 Viridian St Unit 3
- 35809 Springvale Ln Unit 3
- 35806 Springvale Ln Unit 2
- 27441 Charleston Ct Unit 3
- 27230 Red Maple St
- 27218 Red Maple St
- 27206 Red Maple St
- 27225 Pumpkin St
- 27213 Pumpkin St
- 27194 Red Maple St
- 27201 Pumpkin St
- 27215 Red Maple St
- 27239 Red Maple St
- 27227 Red Maple St
- 27182 Red Maple St
- 27189 Pumpkin St
- 27203 Red Maple St
- 27329 Bottle Brush Way
- 27177 Pumpkin St
- 27191 Red Maple St
- 27170 Red Maple St
- 27206 Pumpkin St
- 27194 Pumpkin St
- 27335 Pumpkin St






