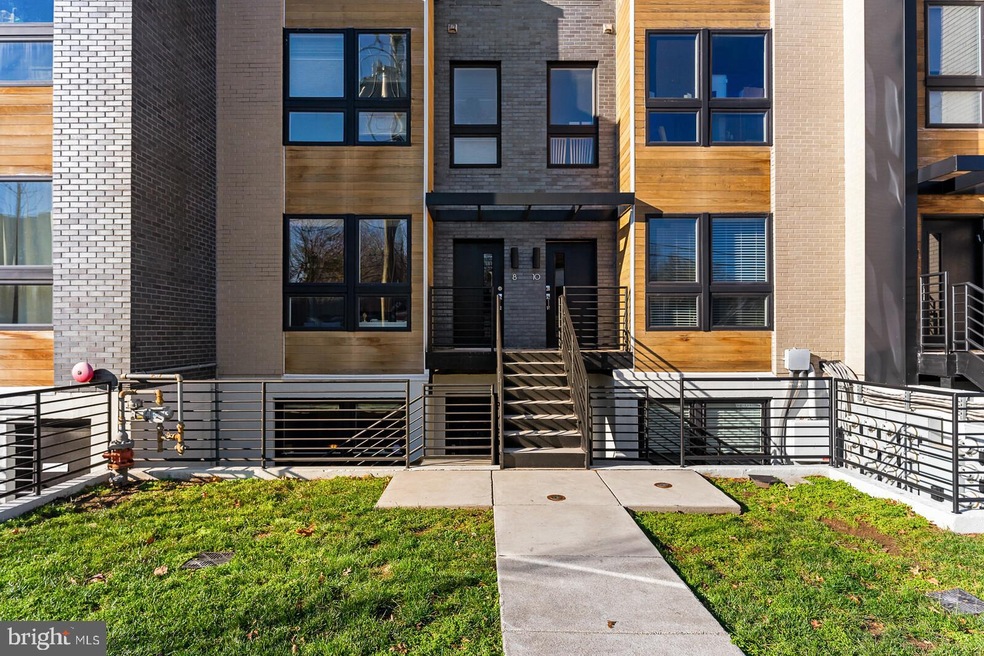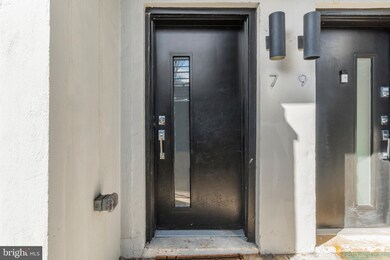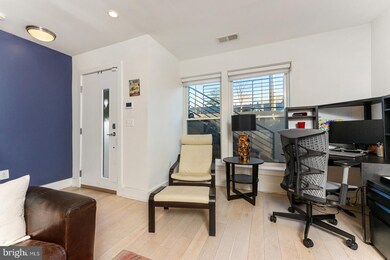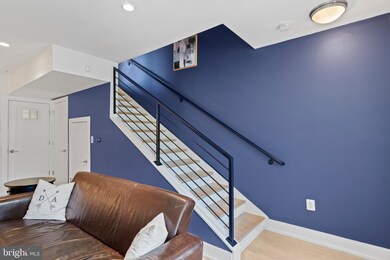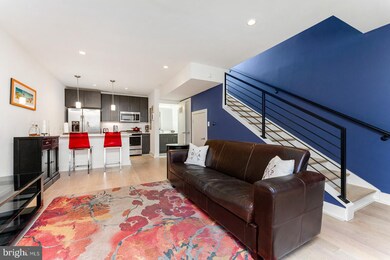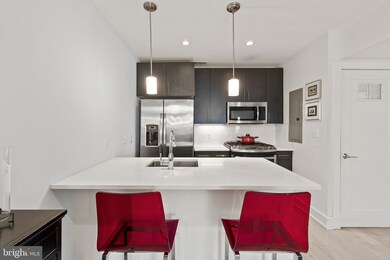
2724 12th St NE Unit 7 Washington, DC 20018
Brookland NeighborhoodHighlights
- Open Floorplan
- Wood Flooring
- Bar
- Contemporary Architecture
- Double Pane Windows
- 3-minute walk to Noyes Park
About This Home
As of May 2021Located within walking distance to everything that Brookland has to offer and the Metro, you will want for nothing! Stroll right across the street and enjoy a leisurely picnic day in Noyes Park. Don't forget to join the community garden at Noyes Park and put your green thumb to work! This stunning townhome style condo is like new! It's a modern, light-filled home with gorgeous hardwoods throughout the main level and hallway upstairs, custom window fixtures, custom closet organizers, and an open floor plan perfect for entertaining. The modern kitchen boasts a beautiful island, gorgeous cabinetry, quartz countertops, and gas cooking. The entire main level features an open floor plan and a nice patio off of the main entrance. The upper level has a spacious owner’s suite with two walk-in closets, a Juliet balcony and an attached owner’s suite bath showcasing a beautiful, modern shower with glass doors and a dual vanity. The second bedroom features huge windows and a perfect space for a home office or guest bedroom. The washer and dryer are conveniently located on the bedroom level. The home also features a private parking space, P12, that conveys with the property. This condo is also VA approved! Welcome home! Check out the 3D Tour: https://my.matterport.com/show/?m=juitkt6DzZ7&mls=1
Last Agent to Sell the Property
TTR Sotheby's International Realty License #672813 Listed on: 01/07/2021

Townhouse Details
Home Type
- Townhome
Est. Annual Taxes
- $3,467
Year Built
- Built in 2016
HOA Fees
- $314 Monthly HOA Fees
Home Design
- Contemporary Architecture
- Slab Foundation
- Wood Siding
- Brick Front
Interior Spaces
- 1,120 Sq Ft Home
- Property has 2 Levels
- Open Floorplan
- Bar
- Ceiling height of 9 feet or more
- Ceiling Fan
- Recessed Lighting
- Double Pane Windows
- Vinyl Clad Windows
- Insulated Windows
- Window Treatments
- Window Screens
- Sliding Doors
- Insulated Doors
- Combination Dining and Living Room
- Home Security System
Kitchen
- <<OvenToken>>
- Cooktop<<rangeHoodToken>>
- <<microwave>>
- Dishwasher
- Kitchen Island
- Disposal
Flooring
- Wood
- Carpet
- Ceramic Tile
Bedrooms and Bathrooms
- 2 Bedrooms
- En-Suite Primary Bedroom
- Walk-In Closet
Laundry
- Laundry on upper level
- Front Loading Dryer
- Front Loading Washer
Parking
- 1 Open Parking Space
- 1 Parking Space
- Parking Lot
- Off-Street Parking
- Parking Space Conveys
- 1 Assigned Parking Space
Schools
- Noyes Education Campus Elementary School
- Brookland Education Campus At Bunker Hill Middle School
- Dunbar Senior High School
Utilities
- Forced Air Heating and Cooling System
- Electric Water Heater
Additional Features
- Patio
- Property is in excellent condition
Listing and Financial Details
- Tax Lot 2007
- Assessor Parcel Number 3873//2007
Community Details
Overview
- Association fees include exterior building maintenance, gas, insurance, lawn care front, management, reserve funds, sewer, snow removal, trash, water
- The Brooks Row Condominiums
- Brooks Row Community
- Brookland Subdivision
- Property Manager
Pet Policy
- Pets Allowed
Security
- Fire and Smoke Detector
- Fire Sprinkler System
Ownership History
Purchase Details
Home Financials for this Owner
Home Financials are based on the most recent Mortgage that was taken out on this home.Purchase Details
Home Financials for this Owner
Home Financials are based on the most recent Mortgage that was taken out on this home.Similar Homes in Washington, DC
Home Values in the Area
Average Home Value in this Area
Purchase History
| Date | Type | Sale Price | Title Company |
|---|---|---|---|
| Special Warranty Deed | $560,000 | Allied Title Agency Llc | |
| Special Warranty Deed | $514,900 | None Available |
Mortgage History
| Date | Status | Loan Amount | Loan Type |
|---|---|---|---|
| Open | $540,778 | New Conventional | |
| Previous Owner | $437,665 | New Conventional |
Property History
| Date | Event | Price | Change | Sq Ft Price |
|---|---|---|---|---|
| 02/19/2025 02/19/25 | Rented | $3,000 | 0.0% | -- |
| 11/26/2024 11/26/24 | Price Changed | $3,000 | -6.3% | $3 / Sq Ft |
| 10/01/2024 10/01/24 | For Rent | $3,200 | 0.0% | -- |
| 05/07/2021 05/07/21 | Sold | $560,000 | -1.8% | $500 / Sq Ft |
| 04/05/2021 04/05/21 | Pending | -- | -- | -- |
| 01/18/2021 01/18/21 | For Sale | $570,000 | +1.8% | $509 / Sq Ft |
| 01/14/2021 01/14/21 | Off Market | $560,000 | -- | -- |
| 01/07/2021 01/07/21 | For Sale | $570,000 | +10.7% | $509 / Sq Ft |
| 01/11/2017 01/11/17 | Sold | $514,900 | 0.0% | $459 / Sq Ft |
| 11/20/2016 11/20/16 | Pending | -- | -- | -- |
| 11/17/2016 11/17/16 | For Sale | $514,900 | -- | $459 / Sq Ft |
Tax History Compared to Growth
Tax History
| Year | Tax Paid | Tax Assessment Tax Assessment Total Assessment is a certain percentage of the fair market value that is determined by local assessors to be the total taxable value of land and additions on the property. | Land | Improvement |
|---|---|---|---|---|
| 2024 | $3,564 | $521,500 | $156,450 | $365,050 |
| 2023 | $3,609 | $523,260 | $156,980 | $366,280 |
| 2022 | $3,568 | $512,250 | $153,670 | $358,580 |
| 2021 | $3,587 | $511,690 | $153,510 | $358,180 |
| 2020 | $3,467 | $483,630 | $145,090 | $338,540 |
| 2019 | $3,168 | $447,510 | $134,250 | $313,260 |
| 2018 | $3,180 | $447,510 | $0 | $0 |
| 2017 | $3,804 | $447,510 | $0 | $0 |
Agents Affiliated with this Home
-
Jeff Chreky

Seller's Agent in 2025
Jeff Chreky
Compass
(202) 386-6330
4 in this area
215 Total Sales
-
datacorrect BrightMLS
d
Buyer's Agent in 2025
datacorrect BrightMLS
Non Subscribing Office
-
Michael Sheridan

Seller's Agent in 2021
Michael Sheridan
TTR Sotheby's International Realty
(571) 359-9066
1 in this area
140 Total Sales
-
Margaret Babbington

Buyer's Agent in 2021
Margaret Babbington
Compass
(202) 270-7462
8 in this area
540 Total Sales
-
Kate Hanley

Seller's Agent in 2017
Kate Hanley
McWilliams/Ballard Inc.
(202) 774-6022
104 Total Sales
-
Matthew Koerber

Buyer's Agent in 2017
Matthew Koerber
TTR Sotheby's International Realty
(202) 744-0139
2 in this area
123 Total Sales
Map
Source: Bright MLS
MLS Number: DCDC501182
APN: 3873-2007
- 2710 12th St NE
- 2724 12th St NE Unit 1
- 2724 12th St NE Unit 19
- 1016 Rhode Island Ave NE Unit 2
- 1016 Rhode Island Ave NE Unit 5
- 1016 Rhode Island Ave NE Unit 1
- 1016 Rhode Island Ave NE Unit 6
- 1016 Rhode Island Ave NE Unit 7
- 2714 10th St NE
- 1235 Franklin St NE
- 1002 Rhode Island Ave NE Unit 8
- 1002 Rhode Island Ave NE Unit 3
- 1001 Rhode Island Ave NE Unit 101
- 1001 Rhode Island Ave NE Unit 204
- 1001 Rhode Island Ave NE Unit 202
- 1001 Rhode Island Ave NE Unit 201
- 1230 Girard St NE
- 1303 Girard St NE
- 1007 Bryant St NE Unit 3
- 915 Hamlin St NE
