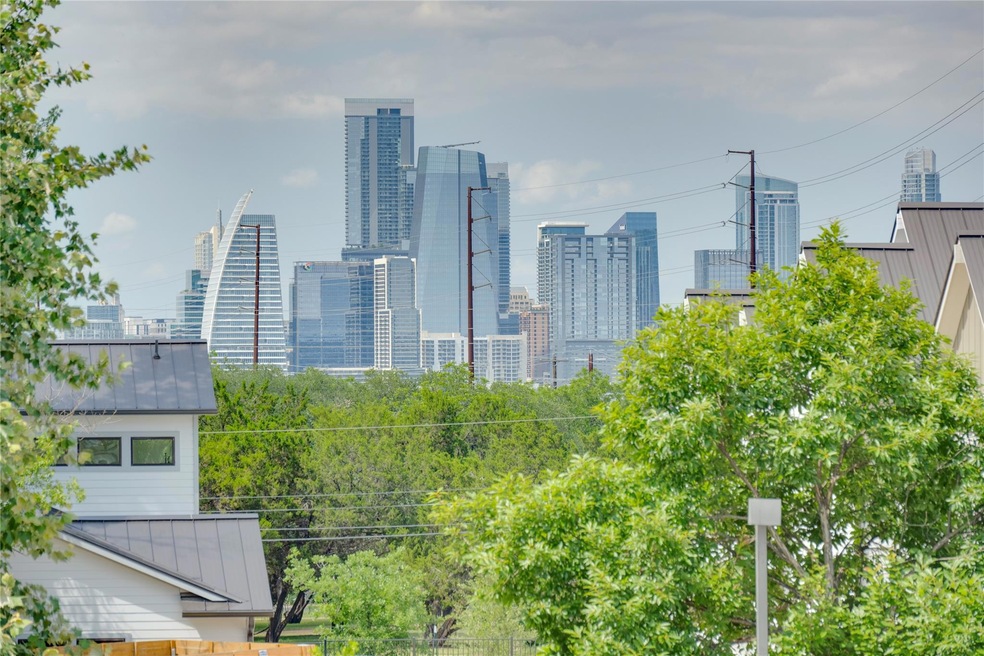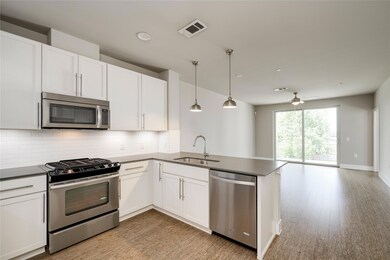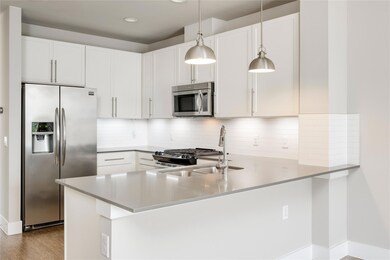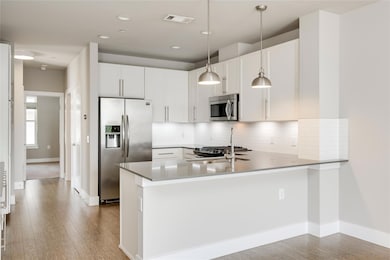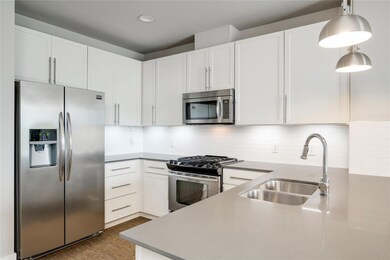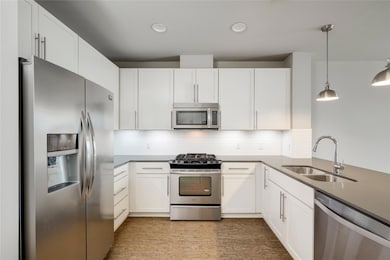2724 Treble Ln Unit 324 Austin, TX 78704
Galindo NeighborhoodEstimated payment $3,325/month
Highlights
- Fitness Center
- Open Floorplan
- Clubhouse
- Downtown View
- Lock-and-Leave Community
- 5-minute walk to South Austin Neighborhood Park
About This Home
This condo is perfectly located as a corner unit with a private entrance near the stairwell for quick access when entering/exiting and plenty of space and privacy from surrounding unit entrances. As soon as you step inside, you will immediately be be taken in by the gorgeous downtown Austin views visible through the large glass doors leading to the balcony overlooking the courtyard. The unit includes a large 25’ x 14’ first-floor, larger than standard garage with space for parking and storage. Interior features include one bedroom with a walk-in closet, one full bathroom with granite countertops, and a flexible bonus room that can be used as an office, den, workout room, or second living space. The family room and covered balcony offer direct views of the city skyline - unique only to units positioned on this side of the building. Inside, the living and dining areas have vinyl "wood" flooring, and the kitchen is equipped with stainless steel appliances, gas cooking, granite countertops, and a breakfast bar. There are ample cabinets for storage and a built in desk/workspace directly off of the kitchen. There is a laundry room through the bathroom with stackable washer and dryer that convey.
Recent updates include HVAC servicing, oven and refrigerator maintenance, and a renovated shower. The community offers a pool, clubhouse, two dog parks, an amphitheater, green-space, and a community garden. Located in a central area with quick access to downtown Austin.
Listing Agent
Douglas Elliman Real Estate Brokerage Phone: (512) 888-2211 License #0745898 Listed on: 05/29/2025

Property Details
Home Type
- Condominium
Est. Annual Taxes
- $9,678
Year Built
- Built in 2014
Lot Details
- South Facing Home
- Native Plants
- Wooded Lot
HOA Fees
- $363 Monthly HOA Fees
Parking
- 1 Car Garage
- Single Garage Door
- Garage Door Opener
- Assigned Parking
Property Views
- Downtown
- Neighborhood
Home Design
- Slab Foundation
- Membrane Roofing
- Concrete Roof
- HardiePlank Type
- Stone Veneer
Interior Spaces
- 945 Sq Ft Home
- 1-Story Property
- Open Floorplan
- High Ceiling
- Ceiling Fan
- Recessed Lighting
- Double Pane Windows
- Window Treatments
- Storage
- Stacked Washer and Dryer
- Home Security System
Kitchen
- Open to Family Room
- Eat-In Kitchen
- Breakfast Bar
- Free-Standing Gas Range
- Microwave
- Plumbed For Ice Maker
- Dishwasher
- Stainless Steel Appliances
- Granite Countertops
- Disposal
Flooring
- Carpet
- Tile
- Vinyl
Bedrooms and Bathrooms
- 1 Primary Bedroom on Main
- Walk-In Closet
- 1 Full Bathroom
- Double Vanity
Accessible Home Design
- No Interior Steps
Outdoor Features
- Balcony
- Covered Patio or Porch
Schools
- Dawson Elementary School
- Lively Middle School
- Travis High School
Utilities
- Central Heating and Cooling System
- Heating System Uses Natural Gas
- Vented Exhaust Fan
- Underground Utilities
- ENERGY STAR Qualified Water Heater
- High Speed Internet
- Cable TV Available
Listing and Financial Details
- Assessor Parcel Number 04030511970000
- Tax Block 3
Community Details
Overview
- Association fees include common area maintenance, landscaping
- Denizen HOA
- Denizen Condo Amd Subdivision
- Lock-and-Leave Community
Amenities
- Community Barbecue Grill
- Picnic Area
- Common Area
- Clubhouse
- Business Center
- Meeting Room
- Community Mailbox
Recreation
- Fitness Center
- Community Pool
- Dog Park
Pet Policy
- Pet Amenities
Security
- Fire and Smoke Detector
Map
Home Values in the Area
Average Home Value in this Area
Tax History
| Year | Tax Paid | Tax Assessment Tax Assessment Total Assessment is a certain percentage of the fair market value that is determined by local assessors to be the total taxable value of land and additions on the property. | Land | Improvement |
|---|---|---|---|---|
| 2025 | $9,860 | $399,388 | $218,082 | $181,306 |
| 2023 | $9,860 | $501,461 | $218,082 | $283,379 |
| 2022 | $9,272 | $469,503 | $218,082 | $251,421 |
| 2021 | $7,994 | $367,274 | $93,464 | $273,810 |
| 2020 | $7,268 | $338,874 | $93,464 | $245,410 |
| 2018 | $7,560 | $341,458 | $93,464 | $247,994 |
| 2017 | $7,730 | $346,614 | $93,464 | $253,150 |
| 2016 | $7,350 | $329,554 | $93,464 | $236,090 |
| 2015 | -- | $345,051 | $93,464 | $251,587 |
Property History
| Date | Event | Price | List to Sale | Price per Sq Ft |
|---|---|---|---|---|
| 10/15/2025 10/15/25 | Price Changed | $409,000 | -3.8% | $433 / Sq Ft |
| 08/07/2025 08/07/25 | Price Changed | $425,000 | -2.3% | $450 / Sq Ft |
| 05/29/2025 05/29/25 | For Sale | $435,000 | -- | $460 / Sq Ft |
Purchase History
| Date | Type | Sale Price | Title Company |
|---|---|---|---|
| Warranty Deed | -- | None Available |
Mortgage History
| Date | Status | Loan Amount | Loan Type |
|---|---|---|---|
| Open | $248,000 | Adjustable Rate Mortgage/ARM |
Source: Unlock MLS (Austin Board of REALTORS®)
MLS Number: 9325874
APN: 851950
- 2805 S 5th St
- 2800 S 4th St Unit 1
- 2809 S 5th St Unit 4
- 2800 Treble Ln Unit 832
- 2733 Dulce Ln Unit 602
- 2707 Dulce Ln Unit 14
- 2707 Dulce Ln Unit 7
- 2609 S 5th St
- 3007 S 4th St
- 3007 Garden Villa Ln
- 2804 S 1st St Unit 2107
- 2702 S 2nd St Unit 1-A & 2-B
- 2520 S 6th St
- 3100 S 5th St Unit 1
- 604 Cumberland Rd
- 2503 S 4th St
- 703 Herndon Ln
- 3105 Ray Wood Dr
- 3204 Garden Villa Ln Unit 2
- 3018 S 1st St Unit 112
- 2711 S 5th St Unit B
- 2804 Treble Ln Unit 924
- 2903 S 5th St
- 2609 S 5th St Unit B
- 614 Terrell Hill Dr Unit D
- 2804 S 1st St Unit 1301
- 2804 S 1st St Unit 3103
- 2804 S 1st St Unit 1106
- 2900 S 1st St
- 2708 S 1st St Unit 106
- 2906 S 1st St
- 1110 Fieldcrest Dr
- 3000 S 1st St Unit 104
- 2901 Burning Oak Dr Unit B
- 3018 S 1st St Unit 109
- 3018 S 1st St Unit 218
- 3018 S 1st St Unit 110
- 2704 Stacy Ln
- 1405 Summer Creek Dr Unit B
- 3018 S 1st St Unit ID1337721P
