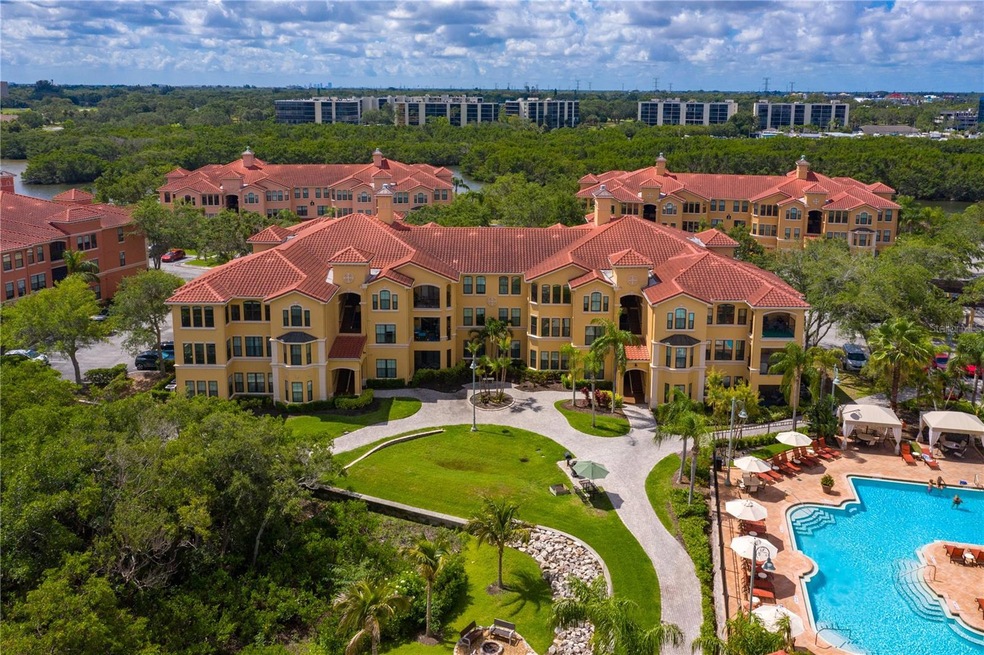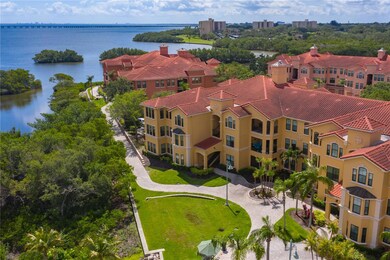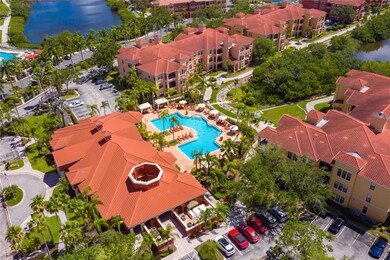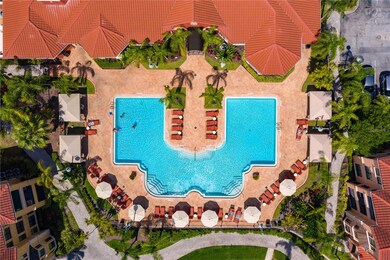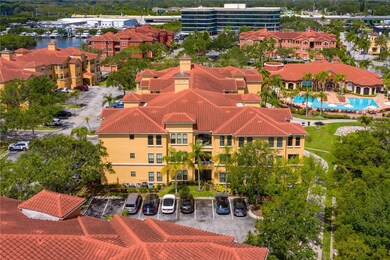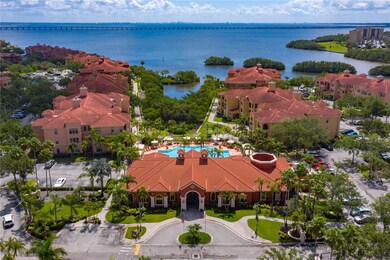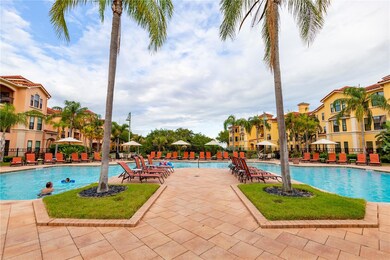2724 Via Murano Unit 639 Clearwater, FL 33764
Bay Aristocrat Village NeighborhoodEstimated payment $4,614/month
Highlights
- Fitness Center
- Open Floorplan
- Family Room with Fireplace
- Sauna
- Clubhouse
- Stone Countertops
About This Home
Nestled within the gated, resort-style Grand Venezia community, this inviting 4-bedroom plus dedicated office, 2-bath condo offers a serene pool-view retreat you’ll cherish calling home. Step inside to warm, sunlit interiors—perfectly sized for growing families or remote professionals—and discover thoughtful touches like plush flooring, a well-appointed kitchen, and in-unit laundry for everyday convenience.
Retreat to the tranquil primary suite overlooking the shimmering community pool. The bright and spacious office offers versatility, ideal for work-from-home needs or creative hobbies.
Grand Venezia pampers residents with a true resort lifestyle: a heated pool & spa, rejuvenating sauna, fitness center, clubhouse with game room, and a luxurious spa. Enjoy pleasant evenings grilling by the bocce courts or gathering under torched-lit cabanas. A 24-hour gated entry ensures peace of mind. Living here means embracing a Clearwater lifestyle rich in sunshine and leisure. A short drive brings you to Coachman Park’s waterfront concerts, scenic walking trails, and kite festivals Nearby are charming greenways at Moccasin Lake Nature Park and Glen Oaks Park, ideal for family strolls.
Excellent dining and shopping along McMullen Booth Road and the vibrant weekend markets downtown round out your new lifestyle.
Comfort meets charm in this warm, cozy haven—your perfect next chapter starts here.
Listing Agent
HIGH POINT REALTY INC Brokerage Phone: 727-466-6697 License #3596776 Listed on: 06/16/2025
Property Details
Home Type
- Condominium
Est. Annual Taxes
- $7,540
Year Built
- Built in 2001
Lot Details
- North Facing Home
HOA Fees
Home Design
- Entry on the 3rd floor
- Block Foundation
- Tile Roof
- Stucco
Interior Spaces
- 1,870 Sq Ft Home
- 1-Story Property
- Open Floorplan
- Family Room with Fireplace
- Living Room
- Home Office
- Sauna
- Ceramic Tile Flooring
Kitchen
- Cooktop
- Microwave
- Freezer
- Dishwasher
- Stone Countertops
- Disposal
Bedrooms and Bathrooms
- 4 Bedrooms
- 2 Full Bathrooms
Laundry
- Laundry in unit
- Dryer
- Washer
Utilities
- Central Air
- Heating Available
- Thermostat
- Electric Water Heater
Listing and Financial Details
- Visit Down Payment Resource Website
- Tax Lot 615
- Assessor Parcel Number 29-29-16-32776-000-0639
- $379 per year additional tax assessments
Community Details
Overview
- Association fees include security
- Coleen Verdon Association
- Grand Venezia At Baywatch Condo Subdivision
Amenities
- Clubhouse
- Community Mailbox
Recreation
- Tennis Courts
- Fitness Center
- Community Pool
Pet Policy
- Dogs and Cats Allowed
- Breed Restrictions
Security
- Security Guard
Map
Home Values in the Area
Average Home Value in this Area
Tax History
| Year | Tax Paid | Tax Assessment Tax Assessment Total Assessment is a certain percentage of the fair market value that is determined by local assessors to be the total taxable value of land and additions on the property. | Land | Improvement |
|---|---|---|---|---|
| 2024 | $7,176 | $426,630 | -- | $426,630 |
| 2023 | $7,176 | $411,711 | $0 | $411,711 |
| 2022 | $6,566 | $350,149 | $0 | $350,149 |
| 2021 | $6,464 | $245,800 | $0 | $0 |
| 2020 | $6,060 | $221,672 | $0 | $0 |
| 2019 | $6,153 | $236,020 | $0 | $236,020 |
| 2018 | $6,462 | $220,475 | $0 | $0 |
| 2017 | $5,898 | $191,199 | $0 | $0 |
| 2016 | $5,647 | $176,244 | $0 | $0 |
| 2015 | $5,405 | $181,064 | $0 | $0 |
| 2014 | $4,716 | $169,886 | $0 | $0 |
Property History
| Date | Event | Price | List to Sale | Price per Sq Ft | Prior Sale |
|---|---|---|---|---|---|
| 11/17/2025 11/17/25 | Price Changed | $499,000 | 0.0% | $267 / Sq Ft | |
| 11/17/2025 11/17/25 | For Sale | $499,000 | -4.0% | $267 / Sq Ft | |
| 10/22/2025 10/22/25 | Off Market | $520,000 | -- | -- | |
| 10/14/2025 10/14/25 | Price Changed | $520,000 | -1.0% | $278 / Sq Ft | |
| 09/27/2025 09/27/25 | Price Changed | $525,000 | -0.9% | $281 / Sq Ft | |
| 09/18/2025 09/18/25 | Price Changed | $530,000 | -4.5% | $283 / Sq Ft | |
| 08/04/2025 08/04/25 | Price Changed | $555,000 | -1.1% | $297 / Sq Ft | |
| 06/16/2025 06/16/25 | For Sale | $561,000 | +200.0% | $300 / Sq Ft | |
| 06/16/2014 06/16/14 | Off Market | $187,000 | -- | -- | |
| 02/26/2014 02/26/14 | Sold | $187,000 | -6.4% | $100 / Sq Ft | View Prior Sale |
| 01/27/2014 01/27/14 | Pending | -- | -- | -- | |
| 04/19/2013 04/19/13 | For Sale | $199,800 | +6.8% | $107 / Sq Ft | |
| 04/16/2013 04/16/13 | Off Market | $187,000 | -- | -- | |
| 10/16/2012 10/16/12 | For Sale | $199,800 | -- | $107 / Sq Ft |
Purchase History
| Date | Type | Sale Price | Title Company |
|---|---|---|---|
| Warranty Deed | $200,000 | Equity National Title Llc | |
| Interfamily Deed Transfer | -- | Equity National Title Llc | |
| Corporate Deed | $180,000 | Integrity Title Services Inc | |
| Trustee Deed | -- | None Available | |
| Special Warranty Deed | $986,200 | -- | |
| Special Warranty Deed | $322,600 | -- |
Mortgage History
| Date | Status | Loan Amount | Loan Type |
|---|---|---|---|
| Previous Owner | $650,000 | New Conventional | |
| Previous Owner | $237,509 | Credit Line Revolving |
Source: Stellar MLS
MLS Number: TB8395863
APN: 29-29-16-32776-000-0639
- 2732 Via Murano Unit 534
- 2724 Via Murano Unit 631
- 2731 Via Capri Unit 929
- 2731 Via Capri Unit 928
- 2721 Via Murano Unit 322
- 2747 Via Capri Unit 1131
- 2747 Via Capri Unit 1132
- 2739 Via Capri Unit 1033
- 2739 Via Capri Unit 1039
- 2739 Via Capri Unit 1034
- 2739 Via Capri Unit 1024
- 2705 Via Murano Unit 125
- 2705 Via Murano Unit 114
- 2738 Via Tivoli Unit 223A
- 2730 Via Tivoli Unit 321B
- 2730 Via Tivoli Unit 314B
- 2709 Via Cipriani Unit 515A
- 2709 Via Cipriani Unit 531B
- 2746 Via Tivoli Unit 132B
- 2733 Via Cipriani Unit 830A
- 2724 Via Murano Unit 631
- 2721 Via Murano Unit 311
- 2721 Via Murano Unit 335
- 2715 Via Capri Unit 732
- 2732 Via Murano Unit 531
- 2732 Via Murano Unit 529
- 2705 Via Murano Unit 129
- 2713 Via Murano Unit 214
- 2731 Via Capri Unit 928
- 2709 Via Cipriani Unit 530B
- 2730 Via Tivoli Unit 320B
- 2622 Flournoy Cir S Unit ID1050964P
- 2733 Via Cipriani Unit 830A
- 2746 Via Tivoli Unit 120B
- 2717 Via Cipriani Unit 622A
- 2717 Via Cipriani Unit 615B
- 2755 Via Capri Unit 1226
- 2755 Via Capri Unit 1238
- 3300 Cove Cay Dr Unit 4F
- 1551 Flournoy Cir W
