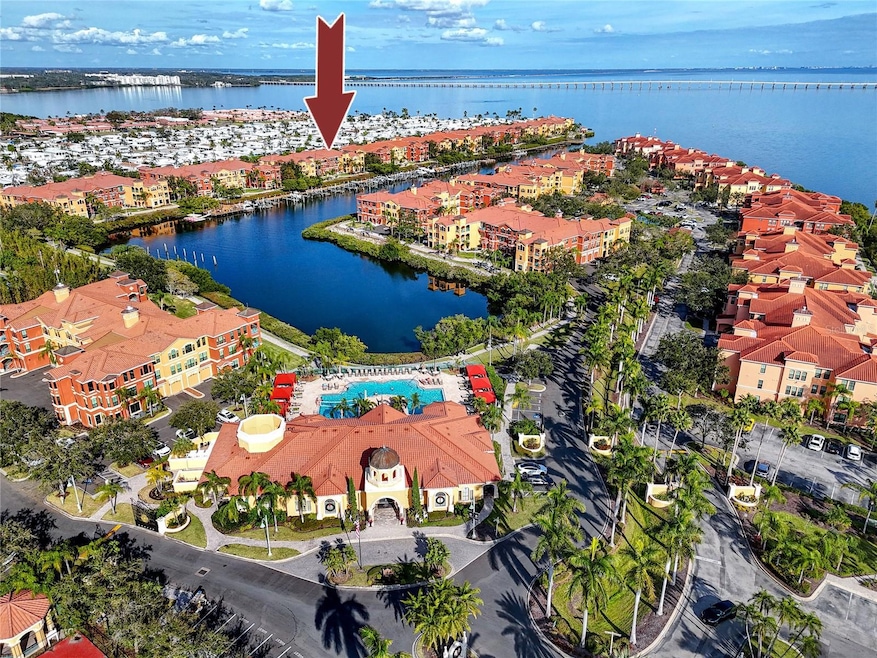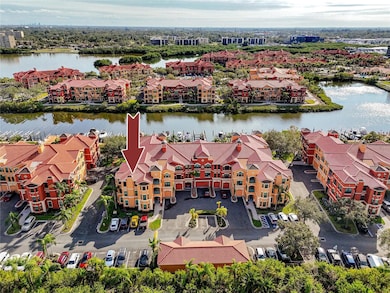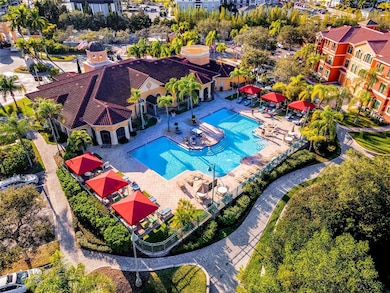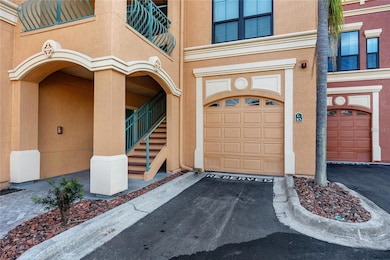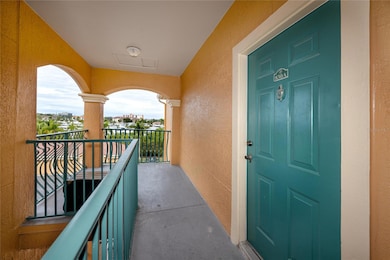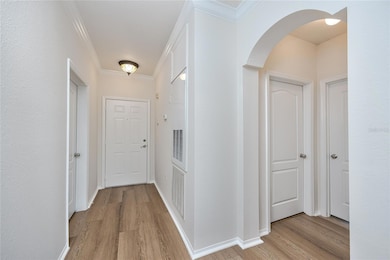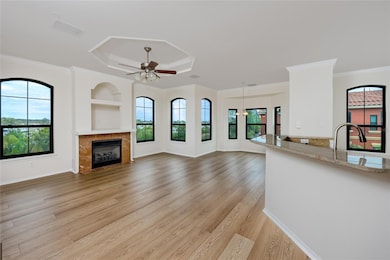2733 Via Cipriani Unit 830A Clearwater, FL 33764
Bay Aristocrat Village NeighborhoodHighlights
- Assigned Boat Slip
- Fitness Center
- Spa
- Fishing Pier
- Intracoastal View
- Gated Community
About This Home
Welcome Home to luxury waterfront living at this recently renovated corner condo in Grand Bellagio at Baywatch. The top floor condo features 2 bedrooms, 2 baths, 1,368 sq. ft., a living room with a gas fireplace & dining room area with a partial view of Old Tampa Bay and a Bayside Bridge. The unit comes with a garage right under the building and reserved parking right in front of it as well as a boat slip.The recent upgrades include brand new luxury vinyl flooring, new plumbing, water heater, fresh paint through the entire unit & new impact windows. The AC is 8 yrs old. The spacious kitchen offers breakfast bar, white cabinets, granite countertops, gas stove and a pantry. The large primary bedroom is extended by an additional bonus room area. It has a huge en-suite bathroom with a garden tub, a brand-new shower, dual sinks & walk-in closet. The community offers resort style heated pool areas with a hot tub, sauna, 24/7 fitness center & upscale clubhouse, 1.5 mile lighted waterfront path overlooking Tampa Bay, BBQ grills, playground, volleyball court, tennis court, gazebo, kayak launching spot, a car wash, not to mention 24/7 security. Centrally located, Grand Bellagio is only 20 minutes from Clearwater and Tampa International Airports, 15 minutes from Clearwater Beach, just minutes from large shopping centers and restaurants.
Listing Agent
BULLARD REALTY Brokerage Phone: 727-576-6424 License #3363934 Listed on: 11/23/2025
Condo Details
Home Type
- Condominium
Est. Annual Taxes
- $4,839
Year Built
- Built in 2002
Lot Details
- End Unit
Parking
- 1 Car Attached Garage
- Basement Garage
- Side Facing Garage
- Garage Door Opener
- Assigned Parking
Property Views
- Intracoastal
- Full Bay or Harbor
- City
Home Design
- Entry on the 3rd floor
Interior Spaces
- 1,368 Sq Ft Home
- 3-Story Property
- Open Floorplan
- Crown Molding
- Tray Ceiling
- High Ceiling
- Ceiling Fan
- Stone Fireplace
- Gas Fireplace
- Family Room Off Kitchen
- Living Room
- Dining Room
- Bonus Room
- Security Gate
Kitchen
- Eat-In Kitchen
- Breakfast Bar
- Range
- Microwave
- Dishwasher
- Granite Countertops
- Disposal
Flooring
- Ceramic Tile
- Travertine
- Luxury Vinyl Tile
Bedrooms and Bathrooms
- 2 Bedrooms
- Primary Bedroom on Main
- Split Bedroom Floorplan
- En-Suite Bathroom
- Walk-In Closet
- 2 Full Bathrooms
- Shower Only
- Garden Bath
Laundry
- Laundry Room
- Dryer
- Washer
Outdoor Features
- Spa
- Fishing Pier
- Access to Saltwater Canal
- Assigned Boat Slip
Location
- Flood Zone Lot
- Property is near public transit
Schools
- Plumb Elementary School
- Oak Grove Middle School
- Clearwater High School
Utilities
- Central Heating and Cooling System
- Thermostat
- Electric Water Heater
Listing and Financial Details
- Residential Lease
- Security Deposit $2,500
- Property Available on 11/23/25
- Tenant pays for cleaning fee, gas, re-key fee
- The owner pays for grounds care, management, pool maintenance, recreational, security, trash collection
- 12-Month Minimum Lease Term
- $150 Application Fee
- Assessor Parcel Number 20-29-16-32691-008-0301
Community Details
Overview
- Property has a Home Owners Association
- Castle Group/Monica Carrera Association, Phone Number (727) 507-7943
- Grand Bellagio At Baywatch Condo The Subdivision
- Association Owns Recreation Facilities
- The community has rules related to allowable golf cart usage in the community, no truck, recreational vehicles, or motorcycle parking, vehicle restrictions
Amenities
- Clubhouse
Recreation
- Tennis Courts
- Recreation Facilities
- Community Playground
- Fitness Center
- Community Pool
- Community Spa
- Trails
Pet Policy
- No Pets Allowed
Security
- Security Guard
- Card or Code Access
- Gated Community
- Storm Windows
- Fire Sprinkler System
Map
Source: Stellar MLS
MLS Number: TB8450778
APN: 20-29-16-32691-008-0301
- 2746 Via Tivoli Unit 132B
- 2738 Via Tivoli Unit 223A
- 2741 Via Cipriani Unit 29
- 2741 Via Cipriani Unit 931A
- 2741 Via Cipriani Unit 916A
- 9546 Marina Condo Unit 14
- 2730 Via Tivoli Unit 321B
- 2730 Via Tivoli Unit 314B
- 2725 Via Cipriani Unit 735B
- 2725 Via Cipriani Unit 732B
- 2749 Via Cipriani Unit 1010B
- 2747 Via Capri Unit 1131
- 2747 Via Capri Unit 1132
- 2739 Via Capri Unit 1033
- 2739 Via Capri Unit 1039
- 2739 Via Capri Unit 1034
- 2739 Via Capri Unit 1024
- 2755 Via Capri Unit 1223
- 2755 Via Capri Unit 1225
- 2717 Via Cipriani Unit 631A
- 2746 Via Tivoli Unit 120B
- 2730 Via Tivoli Unit 320B
- 2749 Via Cipriani Unit 1034A
- 2755 Via Capri Unit 1226
- 2755 Via Capri Unit 1238
- 2717 Via Cipriani Unit 622A
- 2717 Via Cipriani Unit 615B
- 2731 Via Capri Unit 928
- 2765 Via Cipriani Unit 1231B
- 2709 Via Cipriani Unit 530B
- 2715 Via Capri Unit 732
- 2732 Via Murano Unit 531
- 2732 Via Murano Unit 529
- 2773 Via Cipriani Unit 1331A
- 2724 Via Murano Unit 631
- 2705 Via Murano Unit 129
- 2721 Via Murano Unit 311
- 2721 Via Murano Unit 335
- 1551 Flournoy Cir W
- 2622 Flournoy Cir S Unit ID1050964P
