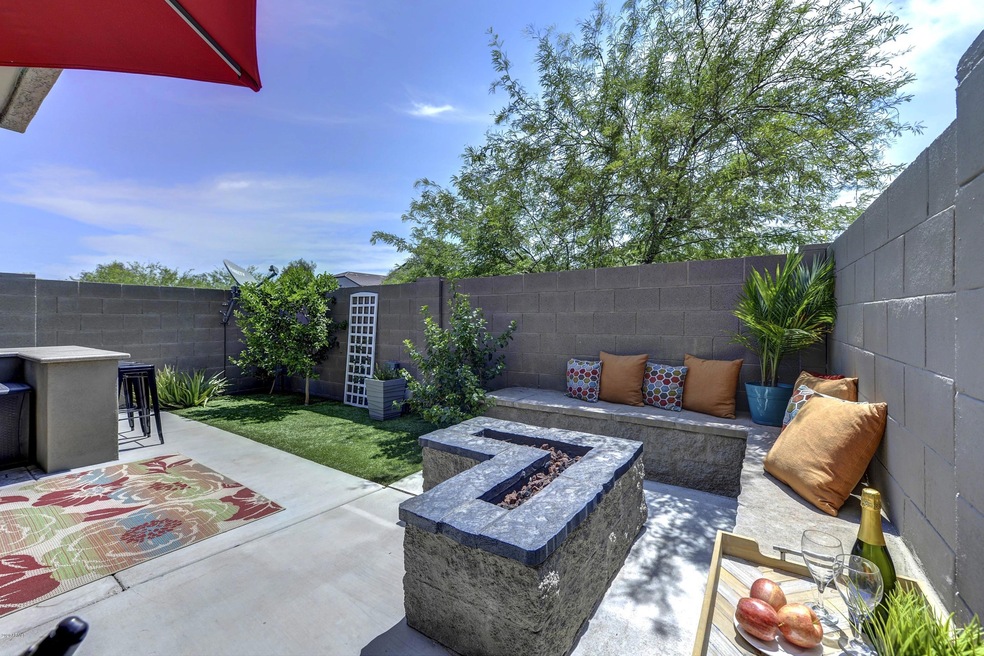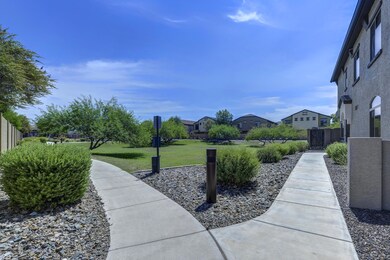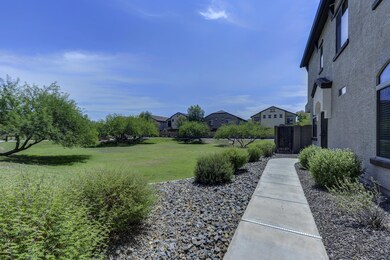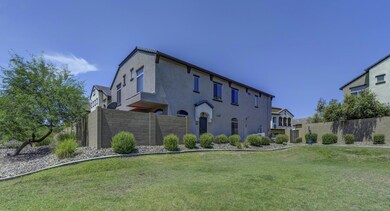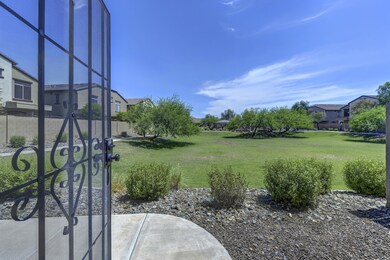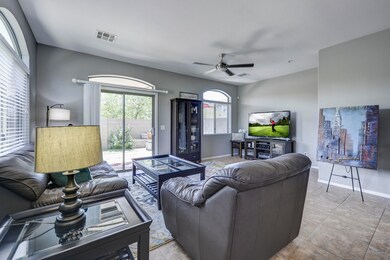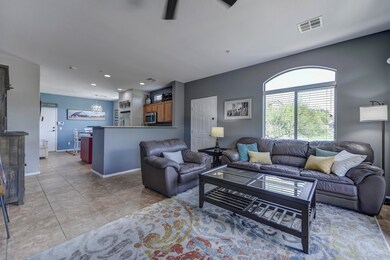
2725 E Mine Creek Rd Unit 1036 Phoenix, AZ 85024
Mountaingate NeighborhoodHighlights
- Gated Community
- Vaulted Ceiling
- Granite Countertops
- Boulder Creek Elementary School Rated A
- End Unit
- Private Yard
About This Home
As of August 2020Prime Location Within Highly Desirable Gated Community. This beautifully updated 3 bdrm 2.5 bath end unit with 2-car garage overlooks the lush common area and community pool just steps away. Light and bright, this open floor plan features tiled great room design on main level with bedrooms upstairs. Included are stainless steel appliances, pantry, granite counters, washer/dryer, custom paint, upgraded ceiling fans, and garage with stained concrete floors and storage cabinets. Crown Jewel is home's very private backyard complete with custom gas fire pit and built-in seating, granite counter patio bar, pet friendly turf, auto H20 and a lime tree! Community with greenbelts, playground, pool/spa, quick access to Loop 101 & 51, near hiking trails and Desert Ridge shopping & dining. A must see
Last Agent to Sell the Property
RE/MAX Fine Properties License #SA651937000 Listed on: 07/18/2020

Townhouse Details
Home Type
- Townhome
Est. Annual Taxes
- $1,787
Year Built
- Built in 2008
Lot Details
- 1,534 Sq Ft Lot
- End Unit
- 1 Common Wall
- Private Streets
- Block Wall Fence
- Artificial Turf
- Backyard Sprinklers
- Private Yard
HOA Fees
- $262 Monthly HOA Fees
Parking
- 2 Car Direct Access Garage
- Garage Door Opener
Home Design
- Wood Frame Construction
- Tile Roof
- Stucco
Interior Spaces
- 1,419 Sq Ft Home
- 2-Story Property
- Vaulted Ceiling
- Ceiling Fan
- Double Pane Windows
- Security System Owned
Kitchen
- Eat-In Kitchen
- Built-In Microwave
- Kitchen Island
- Granite Countertops
Flooring
- Carpet
- Tile
Bedrooms and Bathrooms
- 3 Bedrooms
- Primary Bathroom is a Full Bathroom
- 2.5 Bathrooms
Outdoor Features
- Patio
- Fire Pit
Schools
- Mountain Trail Middle School
- Pinnacle High School
Utilities
- Central Air
- Heating Available
- Water Softener
- High Speed Internet
- Cable TV Available
Listing and Financial Details
- Tax Lot 1036
- Assessor Parcel Number 212-44-038
Community Details
Overview
- Association fees include insurance, ground maintenance, street maintenance, maintenance exterior
- Aam Llc Association, Phone Number (602) 957-9191
- Built by DR Horton
- Pinnacle At Desert Peak Condominium Subdivision
Recreation
- Community Playground
- Heated Community Pool
- Community Spa
- Bike Trail
Security
- Gated Community
Ownership History
Purchase Details
Home Financials for this Owner
Home Financials are based on the most recent Mortgage that was taken out on this home.Purchase Details
Home Financials for this Owner
Home Financials are based on the most recent Mortgage that was taken out on this home.Purchase Details
Home Financials for this Owner
Home Financials are based on the most recent Mortgage that was taken out on this home.Purchase Details
Home Financials for this Owner
Home Financials are based on the most recent Mortgage that was taken out on this home.Purchase Details
Home Financials for this Owner
Home Financials are based on the most recent Mortgage that was taken out on this home.Similar Homes in the area
Home Values in the Area
Average Home Value in this Area
Purchase History
| Date | Type | Sale Price | Title Company |
|---|---|---|---|
| Warranty Deed | $307,000 | Fidelity Natl Ttl Agcy Inc | |
| Warranty Deed | $229,900 | Fidelity Natl Title Agency I | |
| Warranty Deed | $140,000 | Fidelity Natl Title Agency I | |
| Trustee Deed | $109,900 | None Available | |
| Special Warranty Deed | $207,323 | Dhi Title Of Arizona Inc |
Mortgage History
| Date | Status | Loan Amount | Loan Type |
|---|---|---|---|
| Open | $301,439 | FHA | |
| Previous Owner | $225,735 | FHA | |
| Previous Owner | $86,500 | New Conventional | |
| Previous Owner | $84,000 | Purchase Money Mortgage | |
| Previous Owner | $206,620 | FHA | |
| Previous Owner | $205,854 | FHA | |
| Previous Owner | $204,119 | FHA |
Property History
| Date | Event | Price | Change | Sq Ft Price |
|---|---|---|---|---|
| 08/26/2020 08/26/20 | Sold | $307,000 | 0.0% | $216 / Sq Ft |
| 07/23/2020 07/23/20 | Pending | -- | -- | -- |
| 07/23/2020 07/23/20 | For Sale | $307,000 | 0.0% | $216 / Sq Ft |
| 07/23/2020 07/23/20 | Price Changed | $307,000 | 0.0% | $216 / Sq Ft |
| 07/20/2020 07/20/20 | Off Market | $307,000 | -- | -- |
| 07/18/2020 07/18/20 | For Sale | $295,000 | +28.3% | $208 / Sq Ft |
| 02/28/2017 02/28/17 | Sold | $229,900 | 0.0% | $162 / Sq Ft |
| 01/24/2017 01/24/17 | Pending | -- | -- | -- |
| 11/25/2016 11/25/16 | Price Changed | $229,900 | -2.1% | $162 / Sq Ft |
| 10/17/2016 10/17/16 | For Sale | $234,900 | +67.8% | $166 / Sq Ft |
| 01/04/2012 01/04/12 | Sold | $140,000 | -9.6% | $99 / Sq Ft |
| 12/05/2011 12/05/11 | Pending | -- | -- | -- |
| 11/09/2011 11/09/11 | For Sale | $154,900 | -- | $109 / Sq Ft |
Tax History Compared to Growth
Tax History
| Year | Tax Paid | Tax Assessment Tax Assessment Total Assessment is a certain percentage of the fair market value that is determined by local assessors to be the total taxable value of land and additions on the property. | Land | Improvement |
|---|---|---|---|---|
| 2025 | $1,872 | $22,183 | -- | -- |
| 2024 | $1,829 | $21,127 | -- | -- |
| 2023 | $1,829 | $28,400 | $5,680 | $22,720 |
| 2022 | $1,812 | $22,680 | $4,530 | $18,150 |
| 2021 | $1,842 | $22,380 | $4,470 | $17,910 |
| 2020 | $1,779 | $21,280 | $4,250 | $17,030 |
| 2019 | $1,787 | $19,510 | $3,900 | $15,610 |
| 2018 | $1,722 | $19,380 | $3,870 | $15,510 |
| 2017 | $1,644 | $18,200 | $3,640 | $14,560 |
| 2016 | $1,618 | $18,000 | $3,600 | $14,400 |
| 2015 | $1,501 | $15,720 | $3,140 | $12,580 |
Agents Affiliated with this Home
-

Seller's Agent in 2020
Leslie McDonnell
RE/MAX
(602) 510-5991
1 in this area
47 Total Sales
-
S
Buyer's Agent in 2020
Stephanie Levine
Keller Williams Realty Sonoran Living
(602) 615-4009
1 in this area
7 Total Sales
-

Seller's Agent in 2017
Ronald Prychodnik
Arizona Elite Properties
(602) 697-5029
29 Total Sales
-

Seller's Agent in 2012
Roger Malcolm
Realty Executives
(602) 430-0285
1 in this area
82 Total Sales
-

Buyer's Agent in 2012
Jeff Polett
Jeff Polett Realty Company
(602) 359-4699
10 Total Sales
Map
Source: Arizona Regional Multiple Listing Service (ARMLS)
MLS Number: 6105193
APN: 212-44-038
- 2725 E Mine Creek Rd Unit 1149
- 2725 E Mine Creek Rd Unit 2146
- 2725 E Mine Creek Rd Unit 1208
- 2725 E Mine Creek Rd Unit 2058
- 2725 E Mine Creek Rd Unit 1044
- 2725 E Mine Creek Rd Unit 2186
- 24113 N 26th Place
- 24121 N 24th Place
- 2610 E Leiber Ln
- 23923 N 23rd Place
- 2315 E Mine Creek Rd
- 2620 E Rustling Oaks Ln
- 2308 E Dry Wood Rd
- 2556 E Quiet Hollow Ln
- 22319 N Cave Creek Rd
- 23411 N 21st Way
- 23211 N 22nd Place
- 2324 E Saguaro Park Ln
- 2251 E Parkside Ln
- 2168 E Vista Bonita Dr
