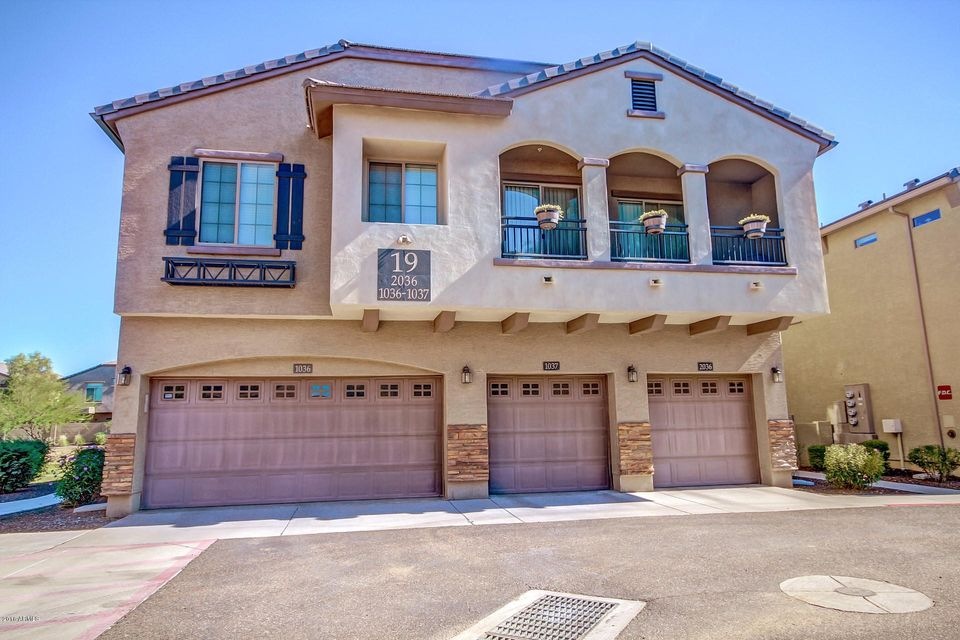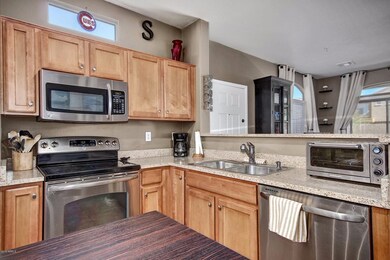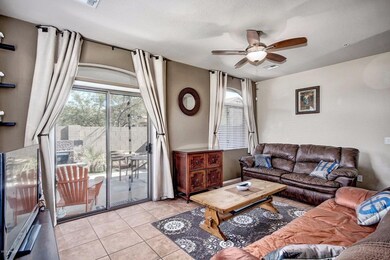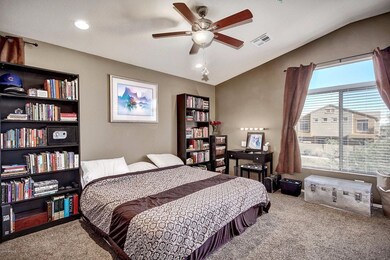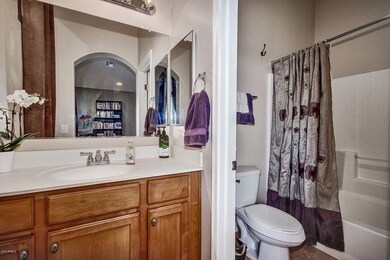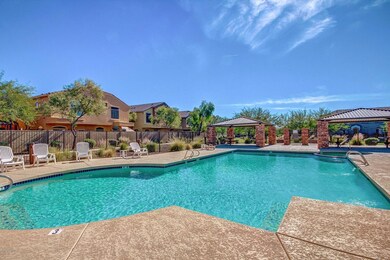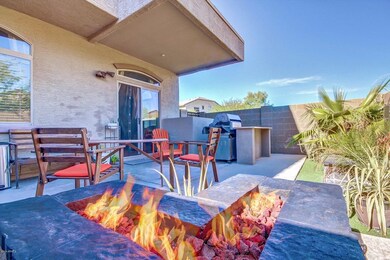
2725 E Mine Creek Rd Unit 1036 Phoenix, AZ 85024
Mountaingate NeighborhoodHighlights
- Heated Spa
- Gated Community
- Granite Countertops
- Boulder Creek Elementary School Rated A
- Vaulted Ceiling
- Eat-In Kitchen
About This Home
As of August 2020Great location in Gated Subdivision. This 3 bedroom 2,5 bath 1419 S/f end unit overlooks the common area and the community pool.Kitchen with granite counter tops, and stainless steel appliances ,and refrigerator, washer and dryer included.Fabulous patio with water feature , gas fire pit, and custom built-in seating.2 car garage has stained concrete floors and storage cabinets.Community with greenbelts children's playground, community pool and spa, and near great shoping, dining,and hiking. This is a must see home.
Last Agent to Sell the Property
Arizona Elite Properties License #SA634516000 Listed on: 10/17/2016

Townhouse Details
Home Type
- Townhome
Est. Annual Taxes
- $1,501
Year Built
- Built in 2008
Lot Details
- 1,534 Sq Ft Lot
- Block Wall Fence
Parking
- 2 Car Garage
- Garage Door Opener
Home Design
- Wood Frame Construction
- Tile Roof
- Stucco
Interior Spaces
- 1,419 Sq Ft Home
- 2-Story Property
- Vaulted Ceiling
- Ceiling Fan
- Double Pane Windows
Kitchen
- Eat-In Kitchen
- Built-In Microwave
- Dishwasher
- Kitchen Island
- Granite Countertops
Flooring
- Carpet
- Tile
Bedrooms and Bathrooms
- 3 Bedrooms
- Walk-In Closet
- Primary Bathroom is a Full Bathroom
- 2.5 Bathrooms
Laundry
- Laundry in unit
- Dryer
- Washer
Outdoor Features
- Heated Spa
- Patio
- Fire Pit
Schools
- Boulder Creek Elementary School - Phoenix
- Mountain Trail Middle School
- Pinnacle High School
Utilities
- Refrigerated Cooling System
- Heating Available
- Water Softener
- High Speed Internet
- Cable TV Available
Listing and Financial Details
- Tax Lot 1036
- Assessor Parcel Number 212-44-038
Community Details
Overview
- Property has a Home Owners Association
- Aam Association, Phone Number (602) 957-9191
- Built by DR Horton
- Pinnacle At Desert Peak Condominium Subdivision
Recreation
- Community Playground
- Heated Community Pool
- Community Spa
Security
- Gated Community
Ownership History
Purchase Details
Home Financials for this Owner
Home Financials are based on the most recent Mortgage that was taken out on this home.Purchase Details
Home Financials for this Owner
Home Financials are based on the most recent Mortgage that was taken out on this home.Purchase Details
Home Financials for this Owner
Home Financials are based on the most recent Mortgage that was taken out on this home.Purchase Details
Home Financials for this Owner
Home Financials are based on the most recent Mortgage that was taken out on this home.Purchase Details
Home Financials for this Owner
Home Financials are based on the most recent Mortgage that was taken out on this home.Similar Homes in Phoenix, AZ
Home Values in the Area
Average Home Value in this Area
Purchase History
| Date | Type | Sale Price | Title Company |
|---|---|---|---|
| Warranty Deed | $307,000 | Fidelity Natl Ttl Agcy Inc | |
| Warranty Deed | $229,900 | Fidelity Natl Title Agency I | |
| Warranty Deed | $140,000 | Fidelity Natl Title Agency I | |
| Trustee Deed | $109,900 | None Available | |
| Special Warranty Deed | $207,323 | Dhi Title Of Arizona Inc |
Mortgage History
| Date | Status | Loan Amount | Loan Type |
|---|---|---|---|
| Open | $301,439 | FHA | |
| Previous Owner | $225,735 | FHA | |
| Previous Owner | $86,500 | New Conventional | |
| Previous Owner | $84,000 | Purchase Money Mortgage | |
| Previous Owner | $206,620 | FHA | |
| Previous Owner | $205,854 | FHA | |
| Previous Owner | $204,119 | FHA |
Property History
| Date | Event | Price | Change | Sq Ft Price |
|---|---|---|---|---|
| 08/26/2020 08/26/20 | Sold | $307,000 | 0.0% | $216 / Sq Ft |
| 07/23/2020 07/23/20 | Pending | -- | -- | -- |
| 07/23/2020 07/23/20 | For Sale | $307,000 | 0.0% | $216 / Sq Ft |
| 07/23/2020 07/23/20 | Price Changed | $307,000 | 0.0% | $216 / Sq Ft |
| 07/20/2020 07/20/20 | Off Market | $307,000 | -- | -- |
| 07/18/2020 07/18/20 | For Sale | $295,000 | +28.3% | $208 / Sq Ft |
| 02/28/2017 02/28/17 | Sold | $229,900 | 0.0% | $162 / Sq Ft |
| 01/24/2017 01/24/17 | Pending | -- | -- | -- |
| 11/25/2016 11/25/16 | Price Changed | $229,900 | -2.1% | $162 / Sq Ft |
| 10/17/2016 10/17/16 | For Sale | $234,900 | +67.8% | $166 / Sq Ft |
| 01/04/2012 01/04/12 | Sold | $140,000 | -9.6% | $99 / Sq Ft |
| 12/05/2011 12/05/11 | Pending | -- | -- | -- |
| 11/09/2011 11/09/11 | For Sale | $154,900 | -- | $109 / Sq Ft |
Tax History Compared to Growth
Tax History
| Year | Tax Paid | Tax Assessment Tax Assessment Total Assessment is a certain percentage of the fair market value that is determined by local assessors to be the total taxable value of land and additions on the property. | Land | Improvement |
|---|---|---|---|---|
| 2025 | $1,872 | $22,183 | -- | -- |
| 2024 | $1,829 | $21,127 | -- | -- |
| 2023 | $1,829 | $28,400 | $5,680 | $22,720 |
| 2022 | $1,812 | $22,680 | $4,530 | $18,150 |
| 2021 | $1,842 | $22,380 | $4,470 | $17,910 |
| 2020 | $1,779 | $21,280 | $4,250 | $17,030 |
| 2019 | $1,787 | $19,510 | $3,900 | $15,610 |
| 2018 | $1,722 | $19,380 | $3,870 | $15,510 |
| 2017 | $1,644 | $18,200 | $3,640 | $14,560 |
| 2016 | $1,618 | $18,000 | $3,600 | $14,400 |
| 2015 | $1,501 | $15,720 | $3,140 | $12,580 |
Agents Affiliated with this Home
-
Leslie McDonnell

Seller's Agent in 2020
Leslie McDonnell
RE/MAX
(602) 510-5991
45 Total Sales
-
Stephanie Levine
S
Buyer's Agent in 2020
Stephanie Levine
Keller Williams Realty Sonoran Living
(602) 615-4009
6 Total Sales
-
Ronald Prychodnik

Seller's Agent in 2017
Ronald Prychodnik
Arizona Elite Properties
(602) 697-5029
29 Total Sales
-
Roger Malcolm

Seller's Agent in 2012
Roger Malcolm
Realty Executives
(602) 430-0285
1 in this area
81 Total Sales
-
Jeff Polett

Buyer's Agent in 2012
Jeff Polett
Jeff Polett Realty Company
(602) 359-4699
10 Total Sales
Map
Source: Arizona Regional Multiple Listing Service (ARMLS)
MLS Number: 5512509
APN: 212-44-038
- 2725 E Mine Creek Rd Unit 2194
- 2725 E Mine Creek Rd Unit 1076
- 2725 E Mine Creek Rd Unit 1149
- 2725 E Mine Creek Rd Unit 2058
- 2725 E Mine Creek Rd Unit 1044
- 2725 E Mine Creek Rd Unit 2186
- 24121 N 24th Place
- 2315 E Mine Creek Rd
- 2405 E Charlotte Dr Unit 2
- 2308 E Dry Wood Rd
- 22319 N Cave Creek Rd
- 23411 N 21st Way
- 2251 E Parkside Ln
- 23015 N 23rd Place
- 24209 N 21st St
- 2838 E Shady Spring Trail
- 23219 N 21st Place
- 24314 N 21st Place
- 2210 E Paraiso Dr
- 2911 E Quiet Hollow Ln
