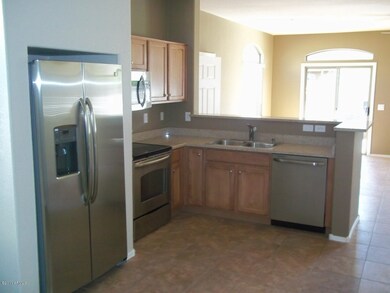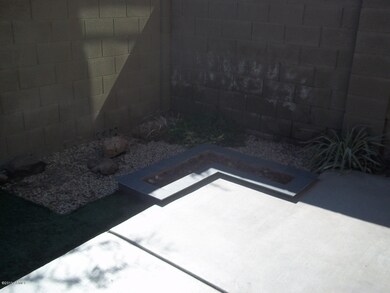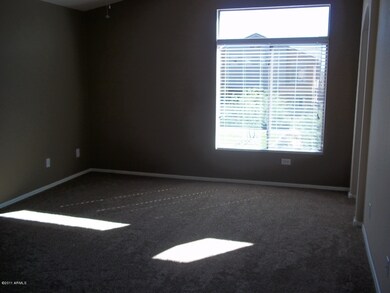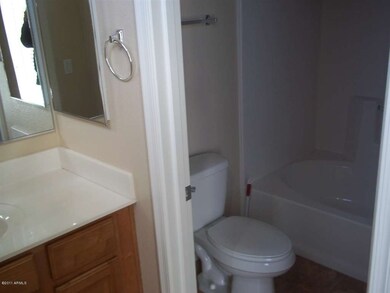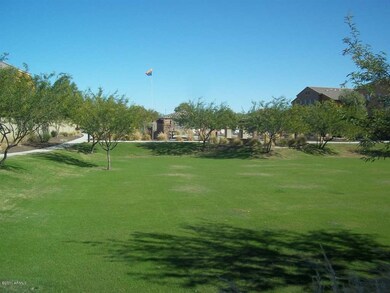
2725 E Mine Creek Rd Unit 1036 Phoenix, AZ 85024
Mountaingate NeighborhoodHighlights
- Gated Community
- Vaulted Ceiling
- Granite Countertops
- Boulder Creek Elementary School Rated A
- Great Room
- Community Pool
About This Home
As of August 2020Best location in complex. End unit overlooking common area and pool. Far enough from pool for no noise. New carpet, paint, granite counters, stainless appliances, nice patio area with fire pit. Built in dining area and fountain. Garage has built ins and stained contrete.
Last Agent to Sell the Property
AZ Brokerage Holdings, LLC License #SA022222000 Listed on: 11/09/2011

Townhouse Details
Home Type
- Townhome
Est. Annual Taxes
- $1,872
Year Built
- Built in 2008
Lot Details
- Desert faces the front of the property
- Block Wall Fence
- Desert Landscape
Home Design
- Wood Frame Construction
- Tile Roof
- Stucco
Interior Spaces
- 1,419 Sq Ft Home
- Vaulted Ceiling
- Great Room
- Breakfast Room
- Laundry in unit
Kitchen
- Breakfast Bar
- Walk-In Pantry
- Electric Oven or Range
- Dishwasher
- Granite Countertops
- Disposal
Flooring
- Carpet
- Tile
Bedrooms and Bathrooms
- 3 Bedrooms
- Primary Bedroom Upstairs
- Walk-In Closet
- Primary Bathroom is a Full Bathroom
Parking
- 2 Car Garage
- Garage Door Opener
Schools
- Mountain Trail Middle School
- Pinnacle High School
Utilities
- Refrigerated Cooling System
- Heating Available
Community Details
Overview
- $1,469 per year Dock Fee
- Association fees include blanket insurance policy, common area maintenance, exterior maintenance of unit, front yard maint, garbage collection, roof repair, roof replacement, street maintenance
- Association Phone (602) 957-9191
- Located in the desert peak master-planned community
- Built by dr horton
Recreation
- Community Playground
- Community Pool
- Community Spa
- Bike Trail
Additional Features
- Common Area
- Gated Community
Ownership History
Purchase Details
Home Financials for this Owner
Home Financials are based on the most recent Mortgage that was taken out on this home.Purchase Details
Home Financials for this Owner
Home Financials are based on the most recent Mortgage that was taken out on this home.Purchase Details
Home Financials for this Owner
Home Financials are based on the most recent Mortgage that was taken out on this home.Purchase Details
Home Financials for this Owner
Home Financials are based on the most recent Mortgage that was taken out on this home.Purchase Details
Home Financials for this Owner
Home Financials are based on the most recent Mortgage that was taken out on this home.Similar Homes in Phoenix, AZ
Home Values in the Area
Average Home Value in this Area
Purchase History
| Date | Type | Sale Price | Title Company |
|---|---|---|---|
| Warranty Deed | $307,000 | Fidelity Natl Ttl Agcy Inc | |
| Warranty Deed | $229,900 | Fidelity Natl Title Agency I | |
| Warranty Deed | $140,000 | Fidelity Natl Title Agency I | |
| Trustee Deed | $109,900 | None Available | |
| Special Warranty Deed | $207,323 | Dhi Title Of Arizona Inc |
Mortgage History
| Date | Status | Loan Amount | Loan Type |
|---|---|---|---|
| Open | $301,439 | FHA | |
| Previous Owner | $225,735 | FHA | |
| Previous Owner | $86,500 | New Conventional | |
| Previous Owner | $84,000 | Purchase Money Mortgage | |
| Previous Owner | $206,620 | FHA | |
| Previous Owner | $205,854 | FHA | |
| Previous Owner | $204,119 | FHA |
Property History
| Date | Event | Price | Change | Sq Ft Price |
|---|---|---|---|---|
| 08/26/2020 08/26/20 | Sold | $307,000 | 0.0% | $216 / Sq Ft |
| 07/23/2020 07/23/20 | Pending | -- | -- | -- |
| 07/23/2020 07/23/20 | For Sale | $307,000 | 0.0% | $216 / Sq Ft |
| 07/23/2020 07/23/20 | Price Changed | $307,000 | 0.0% | $216 / Sq Ft |
| 07/20/2020 07/20/20 | Off Market | $307,000 | -- | -- |
| 07/18/2020 07/18/20 | For Sale | $295,000 | +28.3% | $208 / Sq Ft |
| 02/28/2017 02/28/17 | Sold | $229,900 | 0.0% | $162 / Sq Ft |
| 01/24/2017 01/24/17 | Pending | -- | -- | -- |
| 11/25/2016 11/25/16 | Price Changed | $229,900 | -2.1% | $162 / Sq Ft |
| 10/17/2016 10/17/16 | For Sale | $234,900 | +67.8% | $166 / Sq Ft |
| 01/04/2012 01/04/12 | Sold | $140,000 | -9.6% | $99 / Sq Ft |
| 12/05/2011 12/05/11 | Pending | -- | -- | -- |
| 11/09/2011 11/09/11 | For Sale | $154,900 | -- | $109 / Sq Ft |
Tax History Compared to Growth
Tax History
| Year | Tax Paid | Tax Assessment Tax Assessment Total Assessment is a certain percentage of the fair market value that is determined by local assessors to be the total taxable value of land and additions on the property. | Land | Improvement |
|---|---|---|---|---|
| 2025 | $1,872 | $22,183 | -- | -- |
| 2024 | $1,829 | $21,127 | -- | -- |
| 2023 | $1,829 | $28,400 | $5,680 | $22,720 |
| 2022 | $1,812 | $22,680 | $4,530 | $18,150 |
| 2021 | $1,842 | $22,380 | $4,470 | $17,910 |
| 2020 | $1,779 | $21,280 | $4,250 | $17,030 |
| 2019 | $1,787 | $19,510 | $3,900 | $15,610 |
| 2018 | $1,722 | $19,380 | $3,870 | $15,510 |
| 2017 | $1,644 | $18,200 | $3,640 | $14,560 |
| 2016 | $1,618 | $18,000 | $3,600 | $14,400 |
| 2015 | $1,501 | $15,720 | $3,140 | $12,580 |
Agents Affiliated with this Home
-

Seller's Agent in 2020
Leslie McDonnell
RE/MAX
(602) 510-5991
1 in this area
46 Total Sales
-
S
Buyer's Agent in 2020
Stephanie Levine
Keller Williams Realty Sonoran Living
(602) 615-4009
1 in this area
7 Total Sales
-

Seller's Agent in 2017
Ronald Prychodnik
Arizona Elite Properties
(602) 697-5029
29 Total Sales
-

Seller's Agent in 2012
Roger Malcolm
Realty Executives
(602) 430-0285
1 in this area
82 Total Sales
-

Buyer's Agent in 2012
Jeff Polett
Jeff Polett Realty Company
(602) 359-4699
10 Total Sales
Map
Source: Arizona Regional Multiple Listing Service (ARMLS)
MLS Number: 4674147
APN: 212-44-038
- 2725 E Mine Creek Rd Unit 1149
- 2725 E Mine Creek Rd Unit 2146
- 2725 E Mine Creek Rd Unit 1208
- 2725 E Mine Creek Rd Unit 2058
- 2725 E Mine Creek Rd Unit 1044
- 2725 E Mine Creek Rd Unit 2186
- 24113 N 26th Place
- 24121 N 24th Place
- 2610 E Leiber Ln
- 23923 N 23rd Place
- 2315 E Mine Creek Rd
- 2620 E Rustling Oaks Ln
- 2308 E Dry Wood Rd
- 2556 E Quiet Hollow Ln
- 22319 N Cave Creek Rd
- 23411 N 21st Way
- 23211 N 22nd Place
- 2324 E Saguaro Park Ln
- 2251 E Parkside Ln
- 2168 E Vista Bonita Dr

