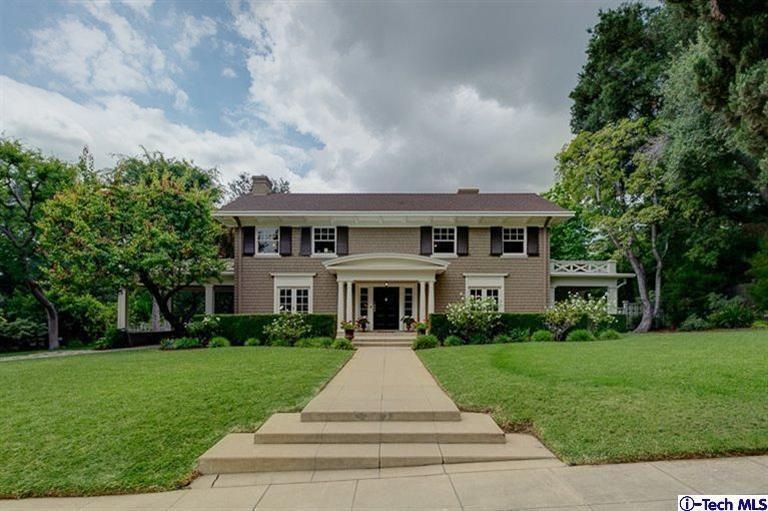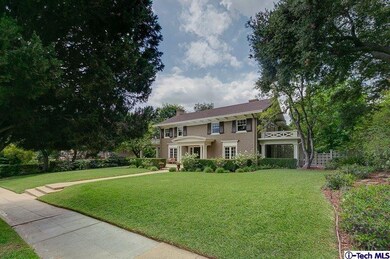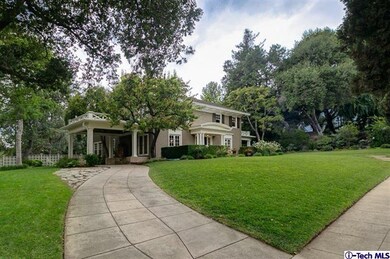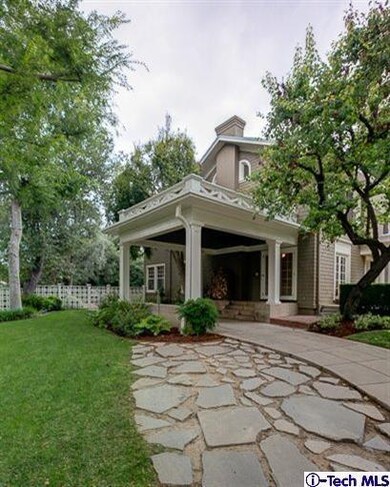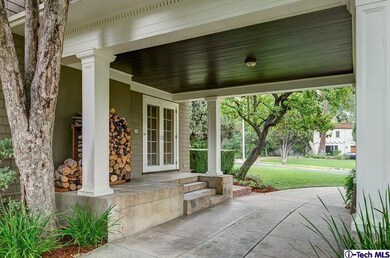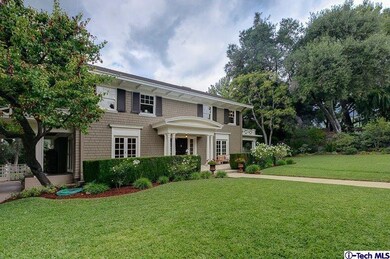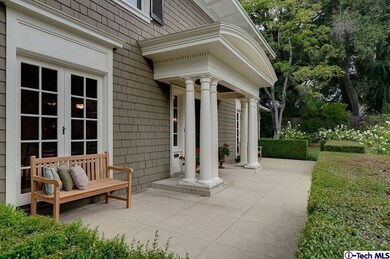
2725 Visscher Place Altadena, CA 91001
Highlights
- In Ground Pool
- Rooftop Deck
- 0.53 Acre Lot
- John Muir High School Rated A-
- Updated Kitchen
- Colonial Architecture
About This Home
As of August 2018This elegant residence was built in 1913 by Wrigley Mansion architect G. Lawrence Stimson, who was one of the area's best celebrated architects. In the early 1900s, the Visscher tract was called the most attractive subdivision in Altadena. It retains its remarkable grace & is sited on a quiet, Cypress-lined street w/ views of the majestic San Gabriel Mts. This stately home features all the timeless beauty of the period while being painstakingly restored so as to offer the modern conveniences of today. There are five bedrooms & four baths, incl. a master suite w/ sitting room that overlooks the shaded rear yard. In addition, there is a beautifully remodeled kitchen w/ two pantries, a spacious laundry room, as well as a breakfast area that offers serene views of the wooded garden. The lower level's formal entry sweeps up a grand central staircase & is crafted w/ rich mahogany. The home includes a cozy library that steps out to the terraced, verdant yard w/ salt water pool & spa.
Home Details
Home Type
- Single Family
Est. Annual Taxes
- $31,432
Year Built
- Built in 1913 | Remodeled
Lot Details
- 0.53 Acre Lot
- East Facing Home
- Wood Fence
- Sprinkler System
- Back Yard
- Property is zoned LCR175
Home Design
- Colonial Architecture
- Traditional Architecture
- Wood Siding
- Vertical Siding
Interior Spaces
- 4,960 Sq Ft Home
- Custom Window Coverings
- French Mullion Window
- French Doors
- Living Room with Fireplace
- Library
- Mountain Views
- Updated Kitchen
- Laundry Room
Flooring
- Wood
- Carpet
- Tile
Bedrooms and Bathrooms
- 5 Bedrooms
- Walk-In Closet
- Remodeled Bathroom
Parking
- Porte-Cochere
- Parking Available
Outdoor Features
- In Ground Pool
- Rooftop Deck
- Open Patio
- Shed
- Front Porch
Utilities
- Forced Air Heating System
Listing and Financial Details
- Assessor Parcel Number 5835035017
Ownership History
Purchase Details
Home Financials for this Owner
Home Financials are based on the most recent Mortgage that was taken out on this home.Purchase Details
Home Financials for this Owner
Home Financials are based on the most recent Mortgage that was taken out on this home.Purchase Details
Home Financials for this Owner
Home Financials are based on the most recent Mortgage that was taken out on this home.Purchase Details
Purchase Details
Home Financials for this Owner
Home Financials are based on the most recent Mortgage that was taken out on this home.Similar Homes in the area
Home Values in the Area
Average Home Value in this Area
Purchase History
| Date | Type | Sale Price | Title Company |
|---|---|---|---|
| Grant Deed | $2,536,500 | Lawyers Title | |
| Interfamily Deed Transfer | -- | Fidelity Sherman Oaks | |
| Grant Deed | $2,200,000 | Lawyers Title | |
| Interfamily Deed Transfer | -- | None Available | |
| Grant Deed | $595,000 | Chicago Title Co |
Mortgage History
| Date | Status | Loan Amount | Loan Type |
|---|---|---|---|
| Open | $1,400,000 | Adjustable Rate Mortgage/ARM | |
| Closed | $1,860,000 | Commercial | |
| Closed | $700,000 | Unknown | |
| Previous Owner | $1,760,000 | New Conventional | |
| Previous Owner | $614,000 | New Conventional | |
| Previous Owner | $350,000 | Credit Line Revolving | |
| Previous Owner | $691,000 | Unknown | |
| Previous Owner | $95,000 | Credit Line Revolving | |
| Previous Owner | $521,000 | Unknown | |
| Previous Owner | $59,500 | Credit Line Revolving | |
| Previous Owner | $476,000 | No Value Available |
Property History
| Date | Event | Price | Change | Sq Ft Price |
|---|---|---|---|---|
| 08/28/2018 08/28/18 | Sold | $2,536,410 | -2.3% | $511 / Sq Ft |
| 07/26/2018 07/26/18 | Pending | -- | -- | -- |
| 07/19/2018 07/19/18 | For Sale | $2,595,000 | +18.0% | $523 / Sq Ft |
| 06/22/2015 06/22/15 | Sold | $2,200,000 | 0.0% | $444 / Sq Ft |
| 06/15/2015 06/15/15 | Pending | -- | -- | -- |
| 05/26/2015 05/26/15 | For Sale | $2,200,000 | -- | $444 / Sq Ft |
Tax History Compared to Growth
Tax History
| Year | Tax Paid | Tax Assessment Tax Assessment Total Assessment is a certain percentage of the fair market value that is determined by local assessors to be the total taxable value of land and additions on the property. | Land | Improvement |
|---|---|---|---|---|
| 2024 | $31,432 | $2,773,484 | $1,640,468 | $1,133,016 |
| 2023 | $31,172 | $2,719,102 | $1,608,302 | $1,110,800 |
| 2022 | $30,081 | $2,665,787 | $1,576,767 | $1,089,020 |
| 2021 | $28,602 | $2,613,517 | $1,545,850 | $1,067,667 |
| 2019 | $27,508 | $2,536,000 | $1,500,000 | $1,036,000 |
| 2018 | $26,421 | $2,323,783 | $1,373,145 | $950,638 |
| 2016 | $25,626 | $2,233,550 | $1,319,825 | $913,725 |
| 2015 | $9,432 | $790,501 | $265,712 | $524,789 |
| 2014 | $9,244 | $775,018 | $260,508 | $514,510 |
Agents Affiliated with this Home
-
S
Seller's Agent in 2018
Scott King
Compass
-
C
Buyer's Agent in 2018
Catherine Cheney
-
Dhari Thein

Seller's Agent in 2015
Dhari Thein
COMPASS
(626) 437-7414
74 in this area
116 Total Sales
Map
Source: Pasadena-Foothills Association of REALTORS®
MLS Number: P0-315005148
APN: 5835-035-017
- 2710 Scripps Place
- 2715 Scripps Place
- 3249 N Marengo Ave
- 2744 Highview Ave
- 238 E Mendocino St
- 240 E Mendocino St
- 230 Highlawn Place
- 2743 Callecita Dr
- 385 E Mariposa St
- 2716 Mcnally Ave
- 235 E Calaveras St
- 2691 Mcnally Ave
- 95 E Calaveras St
- 421 E Mendocino St
- 3658 N Fair Oaks Ave
- 369 E Altadena Dr
- 281 E Pentagon St
- 416 E Altadena Dr
- 23 W Mendocino St
- 388 E Pentagon St
