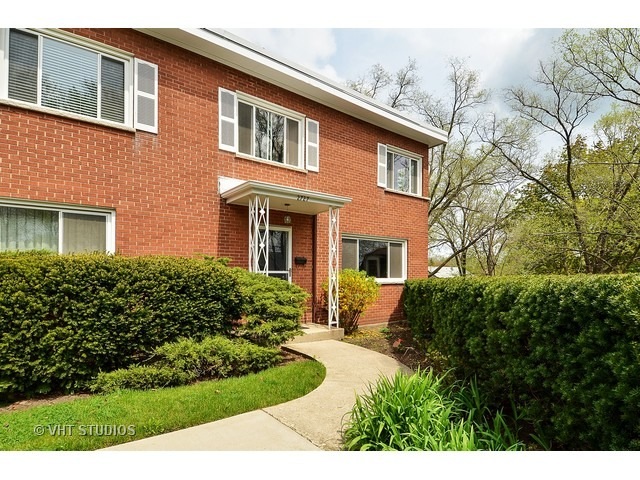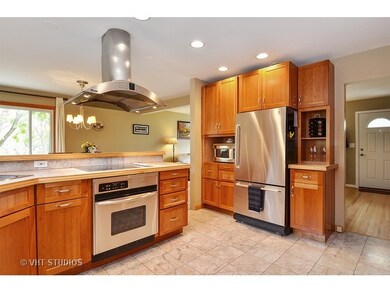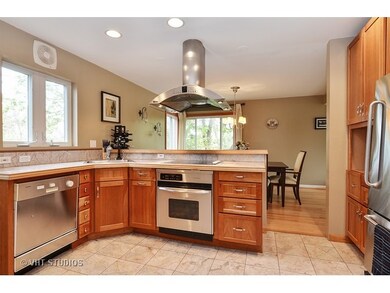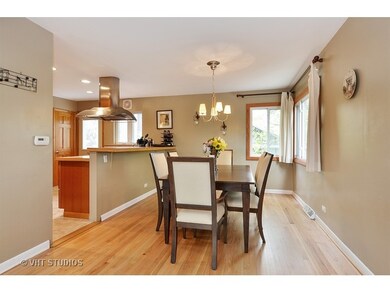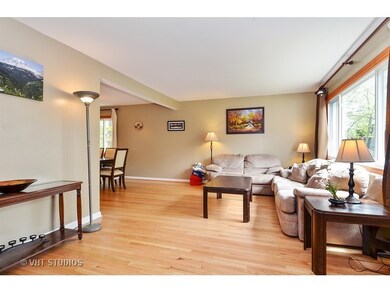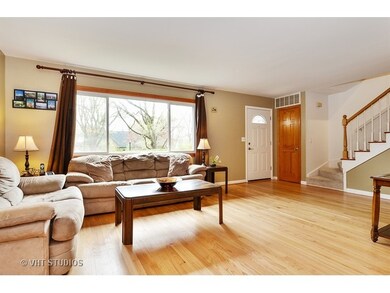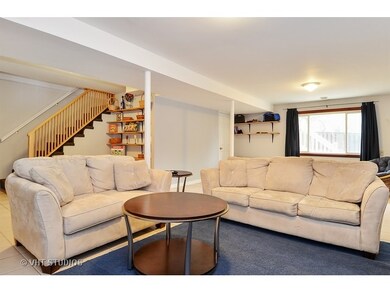
2727 Gross Point Rd Unit 6 Evanston, IL 60201
Central Street NeighborhoodHighlights
- Wood Flooring
- Walk-In Pantry
- Brick Porch or Patio
- Willard Elementary School Rated A-
- Breakfast Bar
- 4-minute walk to Lovelace Park
About This Home
As of June 2021Spacious end unit, updated townhouse has treetop views and overlooks Thayer Street in a completely quiet residential location not facing Gross Point Road. Many updates include new windows, new rear stairs and newer kitchen and baths. The many large windows create a very light and bright home. Versatile family room on the lower level with a picture window overlooking the paver patio and an exterior door which provides a second access to 2 parking spaces. Great affordable, single family alternative - lives big with generous living space in a very private setting with parking. Steps to Lovelace Park with playground, basketball and tennis courts, soccer fields, fishing pond and 1/2 mile walking/running path. Popular Willard School is within walking distance. Great neighborhood home.
Last Agent to Sell the Property
@properties Christie's International Real Estate License #475125120 Listed on: 01/31/2016

Property Details
Home Type
- Condominium
Est. Annual Taxes
- $7,126
Year Built
- 1954
Lot Details
- Southern Exposure
- East or West Exposure
HOA Fees
- $200 per month
Home Design
- Brick Exterior Construction
Kitchen
- Breakfast Bar
- Walk-In Pantry
- Oven or Range
- Microwave
- Dishwasher
- Disposal
Laundry
- Dryer
- Washer
Parking
- Parking Available
- Off Alley Parking
- Parking Included in Price
Utilities
- Forced Air Heating and Cooling System
- Heating System Uses Gas
- Lake Michigan Water
Additional Features
- Wood Flooring
- Basement Fills Entire Space Under The House
- North or South Exposure
- Brick Porch or Patio
- Property is near a bus stop
Community Details
- Pets Allowed
Listing and Financial Details
- Homeowner Tax Exemptions
Ownership History
Purchase Details
Home Financials for this Owner
Home Financials are based on the most recent Mortgage that was taken out on this home.Purchase Details
Home Financials for this Owner
Home Financials are based on the most recent Mortgage that was taken out on this home.Purchase Details
Home Financials for this Owner
Home Financials are based on the most recent Mortgage that was taken out on this home.Purchase Details
Home Financials for this Owner
Home Financials are based on the most recent Mortgage that was taken out on this home.Purchase Details
Home Financials for this Owner
Home Financials are based on the most recent Mortgage that was taken out on this home.Purchase Details
Similar Homes in the area
Home Values in the Area
Average Home Value in this Area
Purchase History
| Date | Type | Sale Price | Title Company |
|---|---|---|---|
| Warranty Deed | $345,000 | Chicago Title | |
| Warranty Deed | $348,000 | Chicago Title | |
| Warranty Deed | $324,000 | Chicago Title Insurance Comp | |
| Warranty Deed | $351,500 | First American Title Ins Co | |
| Warranty Deed | $155,000 | -- | |
| Quit Claim Deed | -- | -- |
Mortgage History
| Date | Status | Loan Amount | Loan Type |
|---|---|---|---|
| Open | $207,000 | New Conventional | |
| Previous Owner | $278,400 | New Conventional | |
| Previous Owner | $307,800 | Adjustable Rate Mortgage/ARM | |
| Previous Owner | $281,200 | Unknown | |
| Previous Owner | $52,725 | Stand Alone Second | |
| Previous Owner | $52,725 | Stand Alone Second | |
| Previous Owner | $281,200 | Purchase Money Mortgage | |
| Previous Owner | $197,000 | Unknown | |
| Previous Owner | $190,000 | Balloon | |
| Previous Owner | $95,000 | Credit Line Revolving | |
| Previous Owner | $134,000 | Unknown | |
| Previous Owner | $100,000 | Unknown | |
| Previous Owner | $146,775 | Purchase Money Mortgage |
Property History
| Date | Event | Price | Change | Sq Ft Price |
|---|---|---|---|---|
| 06/17/2021 06/17/21 | Sold | $345,000 | -1.4% | -- |
| 04/28/2021 04/28/21 | For Sale | -- | -- | -- |
| 04/27/2021 04/27/21 | Pending | -- | -- | -- |
| 04/15/2021 04/15/21 | Price Changed | $350,000 | -2.5% | -- |
| 02/08/2021 02/08/21 | For Sale | $359,000 | +3.2% | -- |
| 05/29/2018 05/29/18 | Sold | $348,000 | -3.1% | $189 / Sq Ft |
| 04/08/2018 04/08/18 | Pending | -- | -- | -- |
| 03/16/2018 03/16/18 | Price Changed | $359,000 | -5.3% | $195 / Sq Ft |
| 03/01/2018 03/01/18 | For Sale | $379,000 | +17.0% | $206 / Sq Ft |
| 03/31/2016 03/31/16 | Sold | $324,000 | -1.5% | -- |
| 02/15/2016 02/15/16 | Pending | -- | -- | -- |
| 01/31/2016 01/31/16 | For Sale | $329,000 | -- | -- |
Tax History Compared to Growth
Tax History
| Year | Tax Paid | Tax Assessment Tax Assessment Total Assessment is a certain percentage of the fair market value that is determined by local assessors to be the total taxable value of land and additions on the property. | Land | Improvement |
|---|---|---|---|---|
| 2024 | $7,126 | $32,751 | $6,246 | $26,505 |
| 2023 | $7,607 | $32,751 | $6,246 | $26,505 |
| 2022 | $7,607 | $32,751 | $6,246 | $26,505 |
| 2021 | $8,355 | $31,483 | $4,073 | $27,410 |
| 2020 | $8,243 | $31,483 | $4,073 | $27,410 |
| 2019 | $8,153 | $34,799 | $4,073 | $30,726 |
| 2018 | $7,000 | $28,986 | $3,394 | $25,592 |
| 2017 | $6,833 | $28,986 | $3,394 | $25,592 |
| 2016 | $6,704 | $28,986 | $3,394 | $25,592 |
| 2015 | $6,559 | $27,084 | $2,851 | $24,233 |
| 2014 | $6,511 | $27,084 | $2,851 | $24,233 |
| 2013 | $6,345 | $27,084 | $2,851 | $24,233 |
Agents Affiliated with this Home
-
John Nash

Seller's Agent in 2021
John Nash
Jameson Sotheby's International Realty
(847) 338-2756
4 in this area
93 Total Sales
-
Ted Nash

Seller Co-Listing Agent in 2021
Ted Nash
Jameson Sotheby's International Realty
(312) 505-1959
4 in this area
75 Total Sales
-
John Adamson

Buyer's Agent in 2021
John Adamson
Baird Warner
(847) 989-6076
24 in this area
91 Total Sales
-
Mary Summerville

Seller's Agent in 2018
Mary Summerville
Coldwell Banker
(847) 507-2644
27 in this area
356 Total Sales
-
Altran Payne

Seller Co-Listing Agent in 2018
Altran Payne
Compass
(312) 752-0055
4 in this area
162 Total Sales
-
Meredith Schreiber

Seller's Agent in 2016
Meredith Schreiber
@ Properties
(847) 828-6622
37 in this area
181 Total Sales
Map
Source: Midwest Real Estate Data (MRED)
MLS Number: MRD09127727
APN: 05-33-309-012-1004
- 205 Ridge Rd Unit 204
- 3233 Central St
- 3231 Central St
- 3141 Central St
- 146 Sterling Ln
- 134 Sterling Ln
- 2543 Crawford Ave Unit D
- 3323 Harrison St
- 3019 Central St
- 2719 Princeton Ave
- 2539 Marcy Ave
- 2433 Cowper Ave
- 2951 Central St Unit 306
- 225 16th St
- 1517 Gregory Ave
- 1531 Wilmette Ave
- 9833 Keystone Ave
- 2715 Reese Ave
- 2951 Colfax St
- 320 Vista Dr
