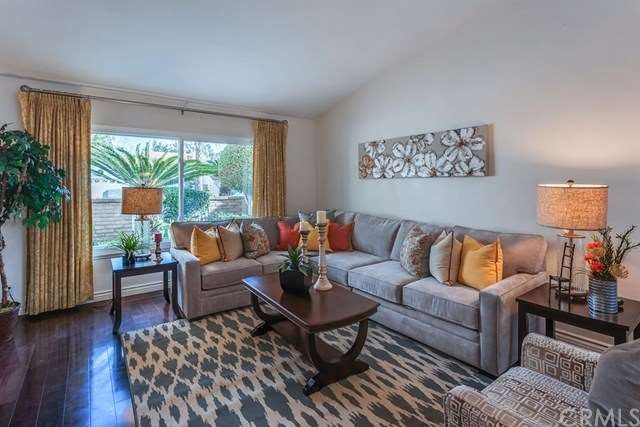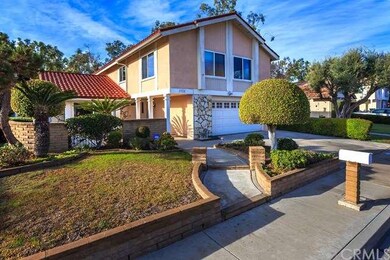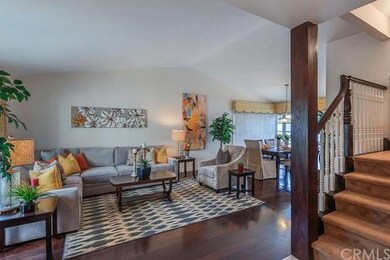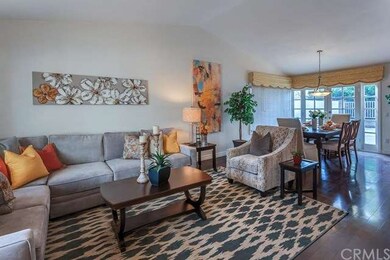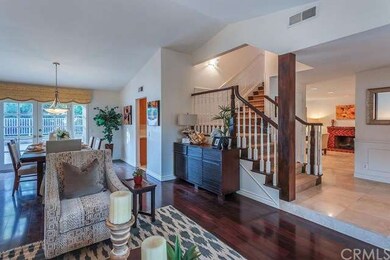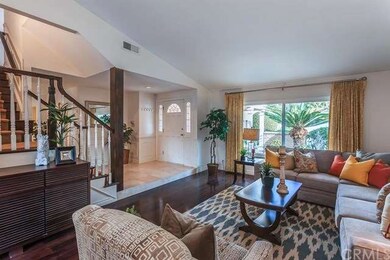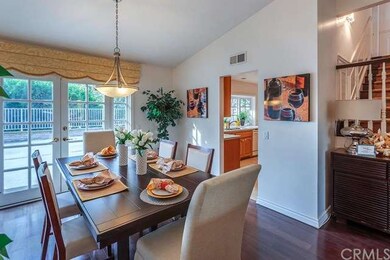
2728 Bayberry Way Fullerton, CA 92833
Sunny Hills NeighborhoodHighlights
- Private Pool
- Primary Bedroom Suite
- Tennis Courts
- D. Russell Parks Junior High School Rated A-
- Wood Flooring
- 4-minute walk to Emery Park
About This Home
As of May 2025BACK ON THE MARKET WITH A BRAND NEW LOOK !! This grand, two-story home is located on a quiet cul-de-sac next to a nature trail in one of the best neighborhoods in West Fullerton. The home has dual-pane windows, scraped ceilings and recessed lighting throughout. The entry opens to large living room/dining room combo with dark hardwood floors, vaulted ceilings and a large picture window looking out on the enclosed front patio, and French double doors to the large backyard. The kitchen has stone tile floors, gas appliances and a beautiful bay window overlooking the backyard, and it opens to a bonus room with stone tile floors a custom tile fireplace, and a half bath for guests. All bedrooms are upstairs and are accessed via a carpeted staircase with custom spindled hand rails and wainscoting paneled walls. The large master bedroom has a sliding door to a balcony deck with city light views, and features a large en-suite bathroom with marble floors, jacuzzi tub and shower stall, and stone counters over custom cabinets. The upstairs hallway also has wainscoting leading to three large bedrooms and a shared bath with dual vanities. This home is move in ready and waiting for you. Don't miss it.
Last Agent to Sell the Property
Circa Properties, Inc. License #01399595 Listed on: 12/28/2015

Home Details
Home Type
- Single Family
Est. Annual Taxes
- $9,168
Year Built
- Built in 1976
Lot Details
- 4,750 Sq Ft Lot
- Back and Front Yard
HOA Fees
- $140 Monthly HOA Fees
Parking
- 2 Car Direct Access Garage
- Parking Available
- Front Facing Garage
Interior Spaces
- 2,334 Sq Ft Home
- 2-Story Property
- Recessed Lighting
- Double Pane Windows
- Bay Window
- Family Room
- Living Room with Fireplace
- Dining Room
- Laundry Room
Kitchen
- Eat-In Kitchen
- Gas Cooktop
- Range Hood
- Dishwasher
Flooring
- Wood
- Carpet
- Tile
Bedrooms and Bathrooms
- 4 Bedrooms
- Primary Bedroom Suite
Outdoor Features
- Private Pool
- Covered patio or porch
Utilities
- Central Air
Listing and Financial Details
- Tax Lot 106
- Tax Tract Number 8576
- Assessor Parcel Number 28009165
Community Details
Overview
- Optimum Association, Phone Number (714) 508-9070
Recreation
- Tennis Courts
- Sport Court
- Community Playground
- Community Pool
Ownership History
Purchase Details
Home Financials for this Owner
Home Financials are based on the most recent Mortgage that was taken out on this home.Purchase Details
Home Financials for this Owner
Home Financials are based on the most recent Mortgage that was taken out on this home.Purchase Details
Purchase Details
Home Financials for this Owner
Home Financials are based on the most recent Mortgage that was taken out on this home.Purchase Details
Home Financials for this Owner
Home Financials are based on the most recent Mortgage that was taken out on this home.Purchase Details
Home Financials for this Owner
Home Financials are based on the most recent Mortgage that was taken out on this home.Purchase Details
Home Financials for this Owner
Home Financials are based on the most recent Mortgage that was taken out on this home.Purchase Details
Home Financials for this Owner
Home Financials are based on the most recent Mortgage that was taken out on this home.Purchase Details
Home Financials for this Owner
Home Financials are based on the most recent Mortgage that was taken out on this home.Similar Homes in the area
Home Values in the Area
Average Home Value in this Area
Purchase History
| Date | Type | Sale Price | Title Company |
|---|---|---|---|
| Grant Deed | -- | Fidelity National Title | |
| Grant Deed | $1,300,000 | Fidelity National Title | |
| Interfamily Deed Transfer | -- | None Available | |
| Grant Deed | $715,000 | First American Title Company | |
| Grant Deed | $720,000 | Stewart Title | |
| Interfamily Deed Transfer | -- | Stewart Title | |
| Interfamily Deed Transfer | -- | -- | |
| Interfamily Deed Transfer | -- | Lawyers Title Company | |
| Grant Deed | $359,000 | Lawyers Title Company |
Mortgage History
| Date | Status | Loan Amount | Loan Type |
|---|---|---|---|
| Open | $780,000 | New Conventional | |
| Previous Owner | $418,000 | New Conventional | |
| Previous Owner | $428,500 | New Conventional | |
| Previous Owner | $5,926 | Unknown | |
| Previous Owner | $572,000 | New Conventional | |
| Previous Owner | $417,000 | Unknown | |
| Previous Owner | $417,000 | Purchase Money Mortgage | |
| Previous Owner | $25,000 | Unknown | |
| Previous Owner | $282,830 | Credit Line Revolving | |
| Previous Owner | $35,000 | Unknown | |
| Previous Owner | $50,000 | Unknown | |
| Previous Owner | $131,000 | Credit Line Revolving | |
| Previous Owner | $352,000 | Unknown | |
| Previous Owner | $88,000 | Stand Alone Second | |
| Previous Owner | $36,000 | Credit Line Revolving | |
| Previous Owner | $20,000 | Credit Line Revolving | |
| Previous Owner | $323,100 | No Value Available | |
| Previous Owner | $200,000 | Unknown |
Property History
| Date | Event | Price | Change | Sq Ft Price |
|---|---|---|---|---|
| 05/06/2025 05/06/25 | Sold | $1,300,000 | -2.3% | $557 / Sq Ft |
| 04/03/2025 04/03/25 | Pending | -- | -- | -- |
| 03/16/2025 03/16/25 | For Sale | $1,330,000 | +86.0% | $570 / Sq Ft |
| 02/04/2016 02/04/16 | Sold | $715,000 | -0.6% | $306 / Sq Ft |
| 01/04/2016 01/04/16 | Pending | -- | -- | -- |
| 12/28/2015 12/28/15 | For Sale | $719,000 | -- | $308 / Sq Ft |
Tax History Compared to Growth
Tax History
| Year | Tax Paid | Tax Assessment Tax Assessment Total Assessment is a certain percentage of the fair market value that is determined by local assessors to be the total taxable value of land and additions on the property. | Land | Improvement |
|---|---|---|---|---|
| 2024 | $9,168 | $829,815 | $673,268 | $156,547 |
| 2023 | $8,948 | $813,545 | $660,067 | $153,478 |
| 2022 | $8,967 | $797,594 | $647,125 | $150,469 |
| 2021 | $8,811 | $781,955 | $634,436 | $147,519 |
| 2020 | $8,765 | $773,938 | $627,931 | $146,007 |
| 2019 | $8,533 | $758,763 | $615,618 | $143,145 |
| 2018 | $8,404 | $743,886 | $603,547 | $140,339 |
| 2017 | $8,264 | $729,300 | $591,712 | $137,588 |
| 2016 | $8,244 | $736,056 | $564,204 | $171,852 |
| 2015 | $8,012 | $725,000 | $555,729 | $169,271 |
| 2014 | $6,997 | $637,000 | $467,729 | $169,271 |
Agents Affiliated with this Home
-
Yun Jiang
Y
Seller's Agent in 2025
Yun Jiang
Pinnacle Real Estate Group
(909) 993-5710
1 in this area
23 Total Sales
-
NoEmail NoEmail
N
Buyer's Agent in 2025
NoEmail NoEmail
NONMEMBER MRML
(646) 541-2551
1 in this area
5,581 Total Sales
-
Victor Perrin

Seller's Agent in 2016
Victor Perrin
Circa Properties, Inc.
(714) 404-7009
14 in this area
136 Total Sales
-
Joseph Lee

Buyer's Agent in 2016
Joseph Lee
RE/MAX
4 in this area
87 Total Sales
Map
Source: California Regional Multiple Listing Service (CRMLS)
MLS Number: PW15266650
APN: 280-091-65
- 2709 Baycrest Place
- 1217 Post Rd
- 2528 Larkwood Dr
- 1021 Carmel Cir
- 1305 Post Rd
- 947 Creekside Dr Unit 121
- 9 Woodlake Dr
- 125 Lakeside Dr
- 1130 Whitewater Dr Unit 263
- 5201 Coral Ridge Cir
- 2536 Greenhill Dr
- 1341 Mcfadden Dr
- 5105 Fairview Cir
- 1421 Stein Strauss St
- 0 Fullerton Unit PW25006654
- 5642 Burlingame Ave
- 1240 Goodwin St
- 2400 W Commonwealth Ave
- 6991 Cottonwood Ln
- 68 Webber Way
