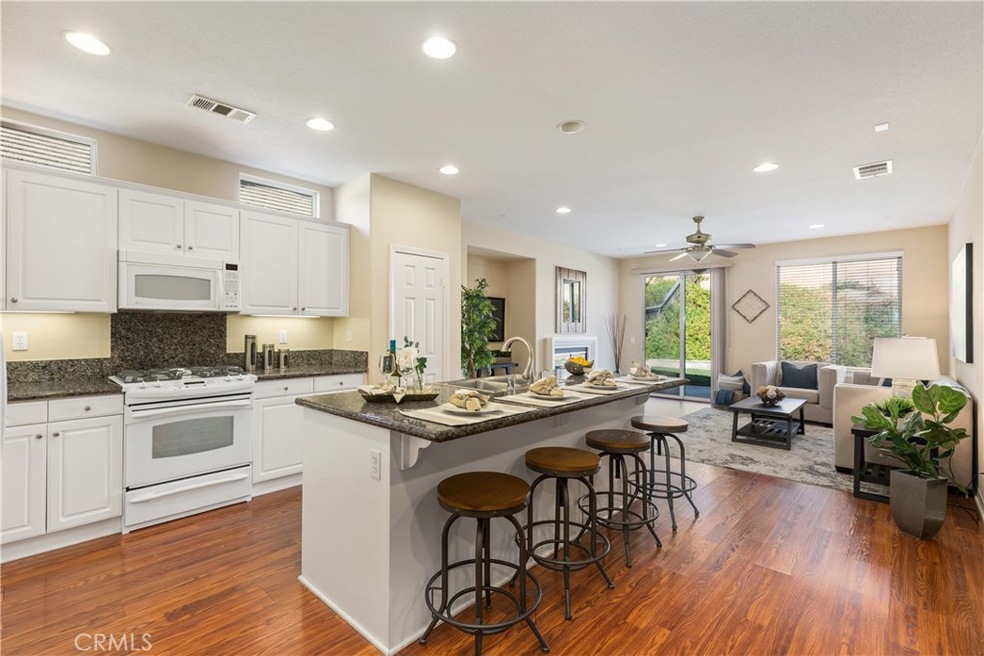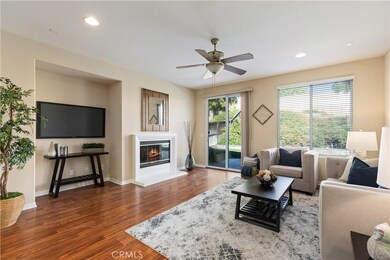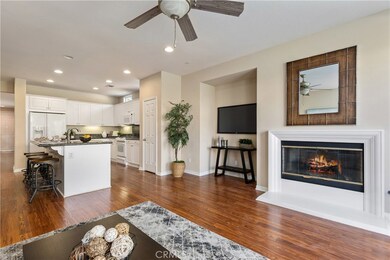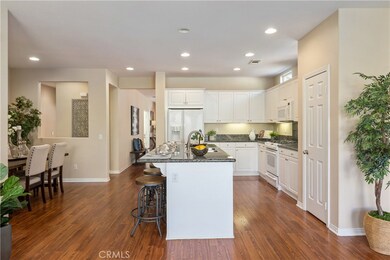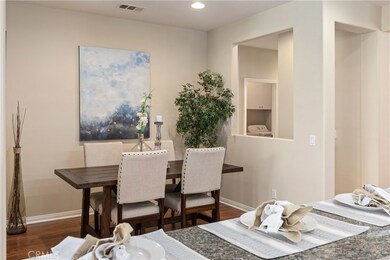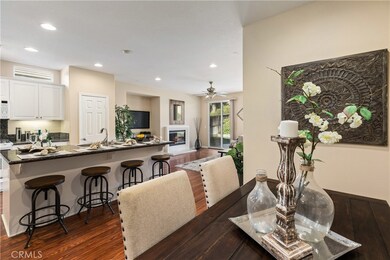
27286 Wedgewood Way Murrieta, CA 92562
Greer Ranch NeighborhoodHighlights
- Open Floorplan
- Property is near a park
- Lawn
- Antelope Hills Elementary School Rated A-
- Granite Countertops
- No HOA
About This Home
As of February 2021Welcome home to this rare Single-Story luxurious Turn-Key Lennar home. Excellent investment opportunity, adjacent to the popular North Murrieta Business Corridor, where a new Costco is coming soon. Convenience abound as it’s close to award-winning Murrieta schools, shopping, freeways, and world-class healthcare at Loma Linda University Medical Center Murrieta. This quiet cul-de-sac street exemplifies an ideal family neighborhood, with rolling green hills behind it, surrounded by parks and outdoor recreational spaces, all without the extra cost of an HOA. When it’s time to wind down, simply relax in the private backyard with Updated Fresh Sod, having no neighbors directly behind you. Bask in the sunshine while enjoying the cool gentle breezes that keep the air so fresh here in Murrieta. Inside, the amenities just go on and on. Granite counters, GE appliances, Updated Designer Paint, high-end flooring, and ceiling fans just to name a few. Hang out with friends and family in the elegant formal living/ dining area, or relax by the fire in the spacious family room. The breakfast nook is a perfect place to play board games next to the open gourmet kitchen with a huge island. This house truly embodies the essence of “home sweet home.” Don’t miss this amazing opportunity to live the life of your dreams in a wonderful community.
Last Agent to Sell the Property
Janice Jung
Long Dragon Realty Group, Inc. License #01936388
Home Details
Home Type
- Single Family
Est. Annual Taxes
- $9,731
Year Built
- Built in 2004
Lot Details
- 7,841 Sq Ft Lot
- Cul-De-Sac
- Vinyl Fence
- Wood Fence
- Sprinkler System
- Lawn
- Back and Front Yard
Parking
- 2 Car Attached Garage
- 2 Open Parking Spaces
- Parking Available
- Driveway
Home Design
- Turnkey
- Tile Roof
Interior Spaces
- 2,224 Sq Ft Home
- 1-Story Property
- Open Floorplan
- Ceiling Fan
- Recessed Lighting
- Double Pane Windows
- Blinds
- French Doors
- Sliding Doors
- Family Room with Fireplace
- Family Room Off Kitchen
- Living Room
Kitchen
- Open to Family Room
- Eat-In Kitchen
- Breakfast Bar
- Convection Oven
- Gas Range
- Microwave
- Dishwasher
- Kitchen Island
- Granite Countertops
- Disposal
Flooring
- Carpet
- Laminate
- Tile
Bedrooms and Bathrooms
- 4 Main Level Bedrooms
- Walk-In Closet
- Mirrored Closets Doors
- 2 Full Bathrooms
- Dual Vanity Sinks in Primary Bathroom
- Bathtub with Shower
- Separate Shower
- Exhaust Fan In Bathroom
- Closet In Bathroom
Laundry
- Laundry Room
- Washer and Gas Dryer Hookup
Home Security
- Carbon Monoxide Detectors
- Fire and Smoke Detector
Outdoor Features
- Patio
- Exterior Lighting
- Front Porch
Utilities
- Central Heating and Cooling System
- Natural Gas Connected
Additional Features
- More Than Two Accessible Exits
- Property is near a park
Listing and Financial Details
- Tax Lot 308
- Tax Tract Number 24292
- Assessor Parcel Number 900110026
Community Details
Overview
- No Home Owners Association
Recreation
- Park
- Hiking Trails
Ownership History
Purchase Details
Home Financials for this Owner
Home Financials are based on the most recent Mortgage that was taken out on this home.Purchase Details
Purchase Details
Purchase Details
Purchase Details
Home Financials for this Owner
Home Financials are based on the most recent Mortgage that was taken out on this home.Purchase Details
Home Financials for this Owner
Home Financials are based on the most recent Mortgage that was taken out on this home.Map
Similar Homes in Murrieta, CA
Home Values in the Area
Average Home Value in this Area
Purchase History
| Date | Type | Sale Price | Title Company |
|---|---|---|---|
| Grant Deed | $540,000 | Lawyers Title | |
| Quit Claim Deed | -- | None Available | |
| Interfamily Deed Transfer | -- | None Available | |
| Interfamily Deed Transfer | -- | None Available | |
| Interfamily Deed Transfer | -- | North American Title | |
| Corporate Deed | $427,000 | North American Title Company |
Mortgage History
| Date | Status | Loan Amount | Loan Type |
|---|---|---|---|
| Open | $552,317 | VA | |
| Previous Owner | $341,250 | Fannie Mae Freddie Mac |
Property History
| Date | Event | Price | Change | Sq Ft Price |
|---|---|---|---|---|
| 05/20/2025 05/20/25 | For Sale | $715,000 | +32.4% | $321 / Sq Ft |
| 02/16/2021 02/16/21 | Sold | $539,900 | 0.0% | $243 / Sq Ft |
| 01/20/2021 01/20/21 | Pending | -- | -- | -- |
| 01/15/2021 01/15/21 | For Sale | $539,900 | -- | $243 / Sq Ft |
Tax History
| Year | Tax Paid | Tax Assessment Tax Assessment Total Assessment is a certain percentage of the fair market value that is determined by local assessors to be the total taxable value of land and additions on the property. | Land | Improvement |
|---|---|---|---|---|
| 2023 | $9,731 | $568,035 | $130,050 | $437,985 |
| 2022 | $9,515 | $550,698 | $127,500 | $423,198 |
| 2021 | $8,766 | $485,000 | $125,000 | $360,000 |
| 2020 | $7,927 | $414,554 | $145,683 | $268,871 |
| 2019 | $7,813 | $402,480 | $141,440 | $261,040 |
| 2018 | $7,646 | $387,000 | $136,000 | $251,000 |
| 2017 | $7,609 | $382,000 | $134,000 | $248,000 |
| 2016 | $7,644 | $382,000 | $134,000 | $248,000 |
| 2015 | $7,535 | $348,000 | $122,000 | $226,000 |
| 2014 | $7,365 | $348,000 | $122,000 | $226,000 |
Source: California Regional Multiple Listing Service (CRMLS)
MLS Number: AR21009954
APN: 900-110-026
- 27335 Wedgewood Way
- 27321 Carlton Oaks St
- 35880 Breckyn Ln
- 23405 Bishop Rd
- 35883 Neala Ln
- 27441 Charleston Ct Unit 3
- 27423 Larabee Ct Unit 3
- 0 Clinton Keith Rd Unit SW24160898
- 27435 Larabee Ct Unit 2
- 27494 Hazelhurst St Unit 2
- 27518 Hazelhurst St Unit 1
- 23916 Via Madrid
- 27791 Post Oak Place
- 35809 Springvale Ln Unit 3
- 36303 Toulon Dr
- 35806 Springvale Ln Unit 2
- 27532 Papillion St Unit 1
- 27571 Darrington Ave Unit 2
- 35729 Sundew Ln
- 27536 Viridian St Unit 3
