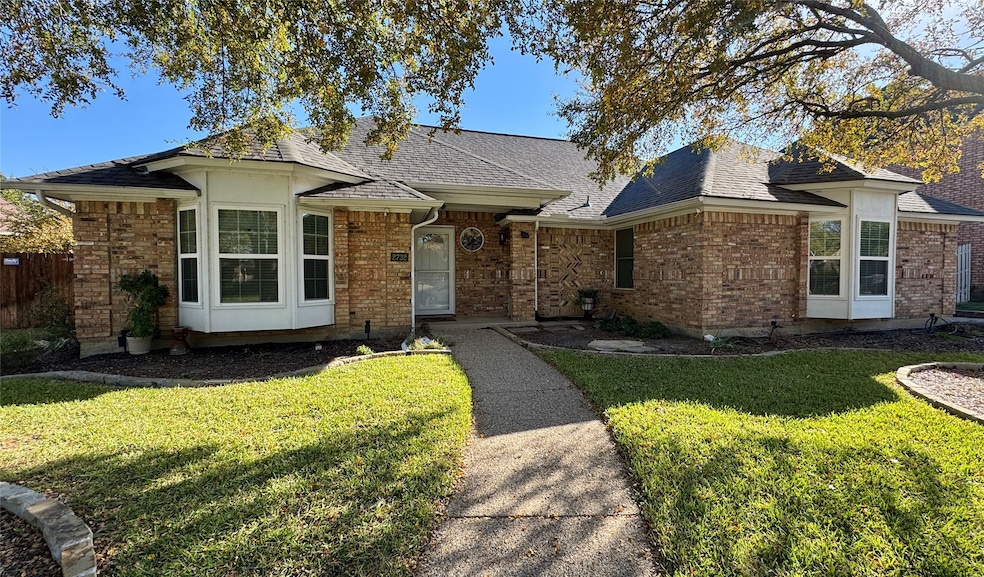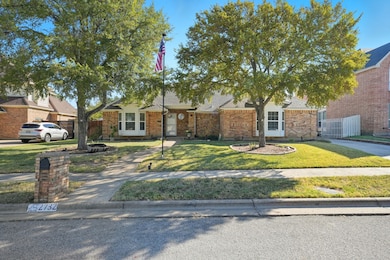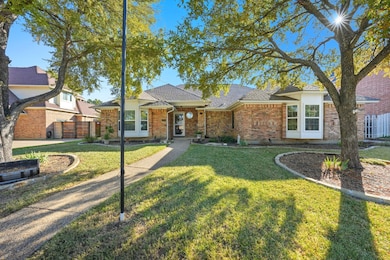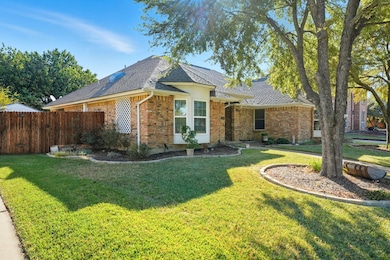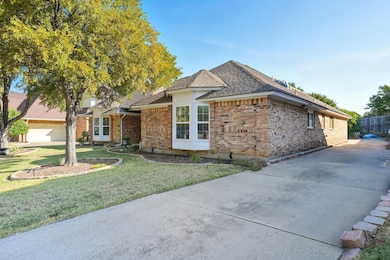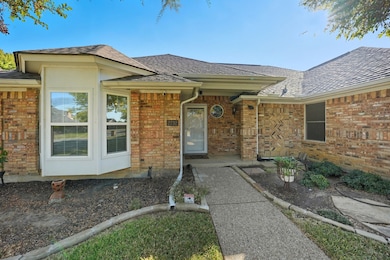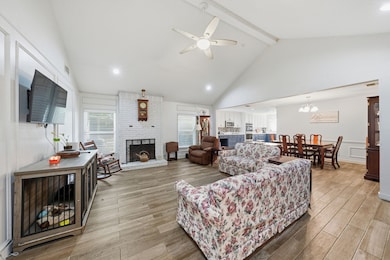Estimated payment $3,136/month
Highlights
- Open Floorplan
- Traditional Architecture
- Ceramic Tile Flooring
- W.A. Porter Elementary School Rated A-
- 2 Car Attached Garage
- 1-Story Property
About This Home
Charming Move-In Ready Home – NO HOA! Welcome home to this fully updated 3-bedroom, 2-bathroom beauty tucked into one of Hurst’s most convenient neighborhoods. From the moment you walk through the front door, you’ll notice the difference: everything has been refreshed top-to-bottom with modern finishes that still feel warm and inviting. The kitchen has stainless appliances (fridge stays!), gorgeous cabinetry, and a backsplash that ties it all together. Both bathrooms have been transformed into spa-like retreats. Durable ceramic tile flooring flows throughout the entire house—no carpet anywhere—making it easy to clean, pet-friendly, and perfect for Texas living. A brand-new architectural shingle roof installed November 2025, while the wet-bar is in-place for you to create the ultimate entertainment zone. Location doesn’t get any better: only minutes to North East Mall, Target, and Costco. Best of all? NO HOA - Landscape exactly how you want, and live on your own terms. Schedule your tour today!
Listing Agent
Epique Realty LLC Brokerage Phone: 512-387-0722 License #0764304 Listed on: 11/08/2025

Home Details
Home Type
- Single Family
Est. Annual Taxes
- $8,850
Year Built
- Built in 1985
Lot Details
- 9,975 Sq Ft Lot
- Wood Fence
- Landscaped
- Few Trees
Parking
- 2 Car Attached Garage
Home Design
- Traditional Architecture
- Slab Foundation
- Asphalt Roof
Interior Spaces
- 2,061 Sq Ft Home
- 1-Story Property
- Open Floorplan
- Ceiling Fan
- Wood Burning Fireplace
- Awning
- Ceramic Tile Flooring
- Electric Dryer Hookup
Kitchen
- Electric Oven
- Electric Cooktop
- Dishwasher
- Disposal
Bedrooms and Bathrooms
- 3 Bedrooms
- 2 Full Bathrooms
Home Security
- Carbon Monoxide Detectors
- Fire and Smoke Detector
Schools
- Porter Elementary School
- Birdville High School
Utilities
- Central Heating and Cooling System
- Underground Utilities
- Electric Water Heater
- High Speed Internet
Community Details
- Woodbridge 1St Install Add Subdivision
Listing and Financial Details
- Legal Lot and Block 2 / 1
- Assessor Parcel Number 05551234
Map
Home Values in the Area
Average Home Value in this Area
Tax History
| Year | Tax Paid | Tax Assessment Tax Assessment Total Assessment is a certain percentage of the fair market value that is determined by local assessors to be the total taxable value of land and additions on the property. | Land | Improvement |
|---|---|---|---|---|
| 2025 | $2,794 | $436,539 | $85,000 | $351,539 |
| 2024 | $2,794 | $436,539 | $85,000 | $351,539 |
| 2023 | $2,845 | $439,421 | $85,000 | $354,421 |
| 2022 | $7,960 | $321,930 | $55,000 | $266,930 |
| 2021 | $8,376 | $324,083 | $55,000 | $269,083 |
| 2020 | $7,543 | $293,530 | $55,000 | $238,530 |
| 2019 | $7,027 | $295,423 | $55,000 | $240,423 |
| 2018 | $4,617 | $243,041 | $55,000 | $188,041 |
| 2017 | $5,896 | $269,661 | $55,000 | $214,661 |
| 2016 | $5,360 | $232,005 | $40,000 | $192,005 |
| 2015 | $4,461 | $182,600 | $25,000 | $157,600 |
| 2014 | $4,461 | $182,600 | $25,000 | $157,600 |
Property History
| Date | Event | Price | List to Sale | Price per Sq Ft |
|---|---|---|---|---|
| 11/08/2025 11/08/25 | For Sale | $455,000 | -- | $221 / Sq Ft |
Purchase History
| Date | Type | Sale Price | Title Company |
|---|---|---|---|
| Vendors Lien | -- | Stewart Title |
Mortgage History
| Date | Status | Loan Amount | Loan Type |
|---|---|---|---|
| Open | $137,015 | FHA |
Source: North Texas Real Estate Information Systems (NTREIS)
MLS Number: 21092220
APN: 05551234
- 2620 Brookridge Dr
- 3713 Brentwood Ct
- 2852 Winterhaven Dr
- 2844 Hurstview Dr
- 2809 Sandstone Dr
- 405 Bremen Dr
- 2804 Ridgewood Dr
- 312 Bremen Dr
- 2829 Sandstone Dr
- 712 Springwood Dr
- 2908 Steve Dr
- 712 Springhill Dr
- 2668 Bent Tree Dr
- 736 Springhill Dr
- 404 Heather Ln
- 2244 Hurstview Dr
- 3132 Hurstview Dr
- 405 Woodbriar Ct
- 6801 Woodland Hills Dr
- 713 Paul Dr
- 2729 Hurstview Dr Unit C
- 2729 Hurstview Dr Unit D
- 3713 Brentwood Ct
- 724 Toni Dr
- 752 Aspen Ct
- 3103 River Bend Dr
- 713 Paul Dr
- 2212 Hurstview Dr
- 3109 Shenandoah Dr
- 2144 Mountainview Dr
- 620 Huntwich Dr
- 716 Bridget Way
- 3424 Dillon Ct
- 3317 S Riley Ct
- 9113 Trail Wood Dr
- 3324 Timber View Cir
- 3305 Timber View Cir
- 324 W Harwood Rd Unit A
- 8966 Hialeah Cir S
- 4910 Shadowood Trail
